4326 ABBOTTS WAY, Hoover, AL 35226
Local realty services provided by:ERA Byars Realty
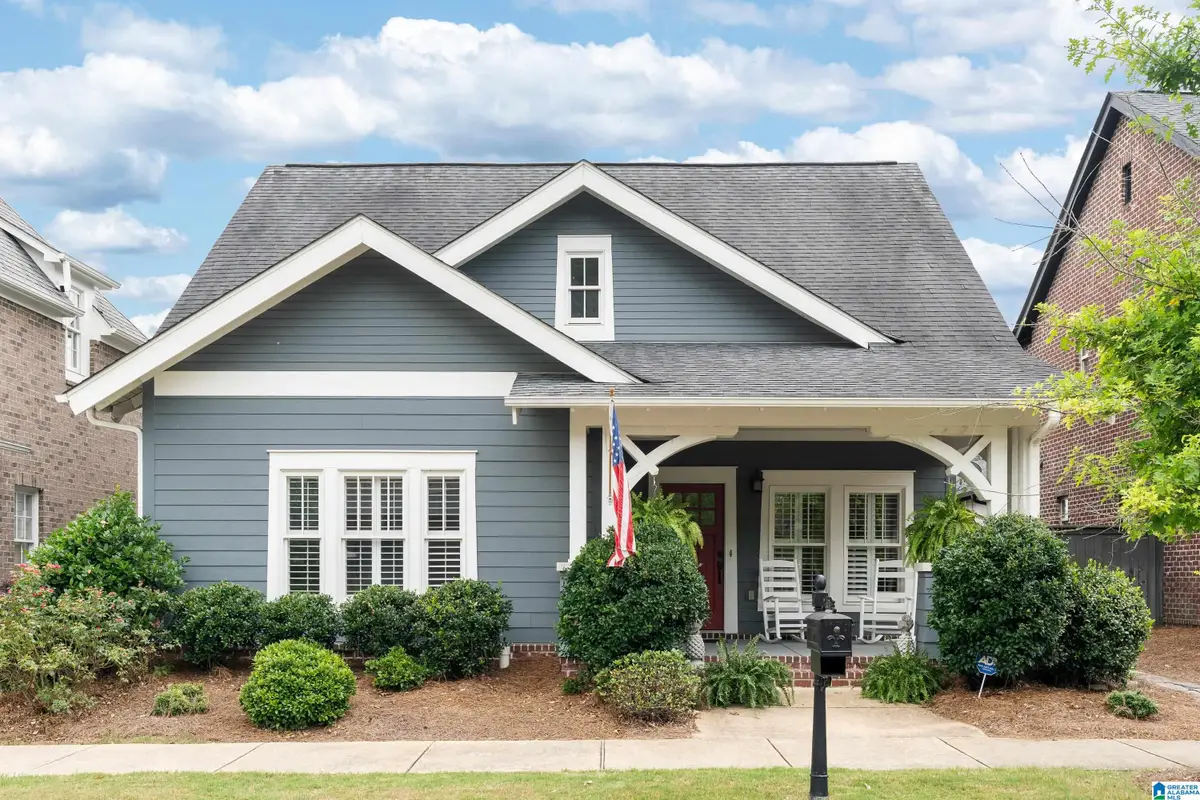
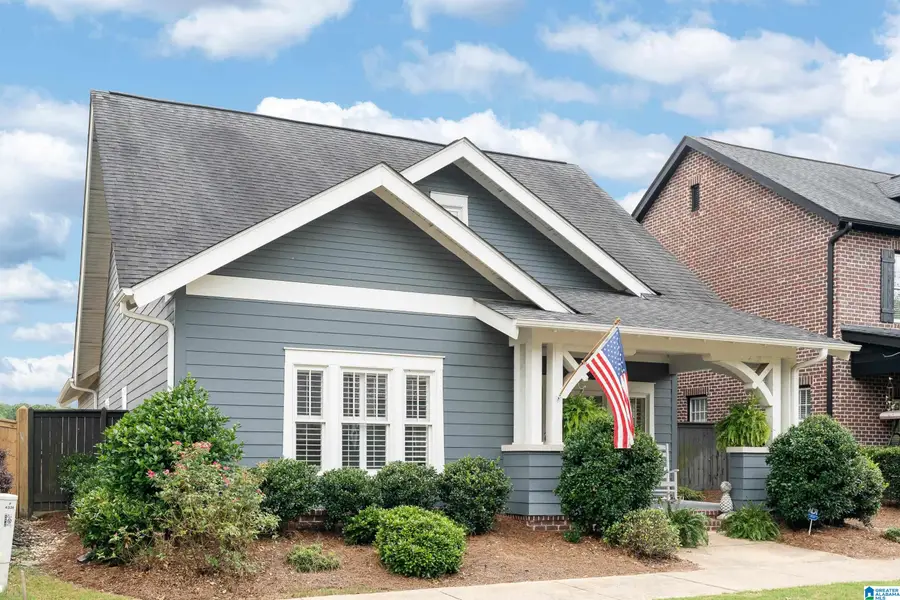

4326 ABBOTTS WAY,Hoover, AL 35226
$450,000
- 3 Beds
- 2 Baths
- 1,764 sq. ft.
- Single family
- Active
Listed by:harold collins
Office:exp realty, llc. central
MLS#:21428088
Source:AL_BAMLS
Price summary
- Price:$450,000
- Price per sq. ft.:$255.1
About this home
Welcome to this charming and beautifully maintained 3-bedroom, 2-bathroom cottage that’s truly perfect on one level! From the moment you step inside, you’ll appreciate the thoughtful layout, spacious living area, and stylish updates throughout. The inviting family room flows seamlessly into the dining area and gorgeous kitchen, making it the ideal space for both everyday living and entertaining. The kitchen boasts ample counter space, a generous island with bar seating, and a large pantry—a dream for any home chef. The private master suite is thoughtfully separated from the secondary bedrooms, offering a peaceful retreat with a spa-like en-suite bath and an enormous walk-in closet. Two additional bedrooms share a well-appointed hall bath and have the perfect amount of space. Step outside to enjoy the fully fenced backyard with patio. Come and see why YouMayLikeItHere!
Contact an agent
Home facts
- Year built:2013
- Listing Id #:21428088
- Added:1 day(s) ago
- Updated:August 14, 2025 at 09:41 PM
Rooms and interior
- Bedrooms:3
- Total bathrooms:2
- Full bathrooms:2
- Living area:1,764 sq. ft.
Heating and cooling
- Cooling:3+ Systems, Dual Systems, Electric
- Heating:3+ Systems, Gas Heat
Structure and exterior
- Year built:2013
- Building area:1,764 sq. ft.
- Lot area:0.11 Acres
Schools
- High school:HOOVER
- Middle school:BUMPUS, ROBERT F
- Elementary school:DEER VALLEY
Utilities
- Water:Public Water
- Sewer:Sewer Connected
Finances and disclosures
- Price:$450,000
- Price per sq. ft.:$255.1
New listings near 4326 ABBOTTS WAY
- New
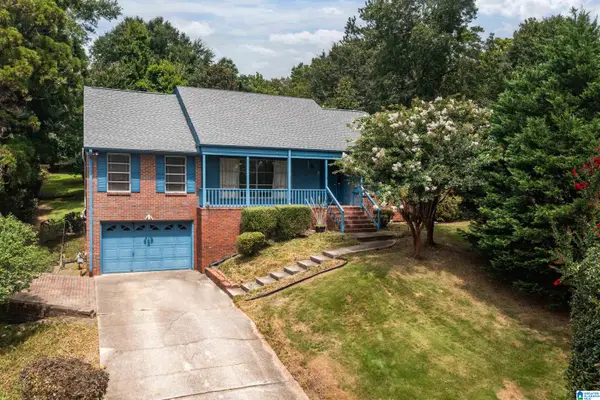 $499,000Active4 beds 3 baths2,547 sq. ft.
$499,000Active4 beds 3 baths2,547 sq. ft.1436 ALFORD AVENUE, Hoover, AL 35226
MLS# 21428189Listed by: RAY & POYNOR PROPERTIES - New
 $715,000Active4 beds 5 baths4,668 sq. ft.
$715,000Active4 beds 5 baths4,668 sq. ft.1040 GREYSTONE COVE DRIVE, Hoover, AL 35242
MLS# 21428185Listed by: OPENDOOR BROKERAGE LLC - New
 $445,000Active3 beds 2 baths2,310 sq. ft.
$445,000Active3 beds 2 baths2,310 sq. ft.4149 GUILFORD ROAD, Hoover, AL 35242
MLS# 21428117Listed by: BEYCOME BROKERAGE REALTY 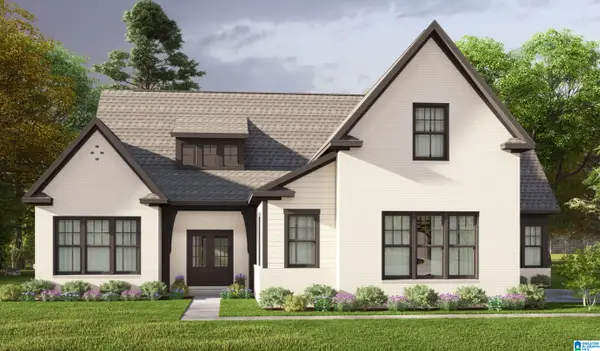 $706,380Pending3 beds 3 baths3,103 sq. ft.
$706,380Pending3 beds 3 baths3,103 sq. ft.4168 BLACKRIDGE CREST, Hoover, AL 35244
MLS# 21428100Listed by: HARRIS DOYLE HOMES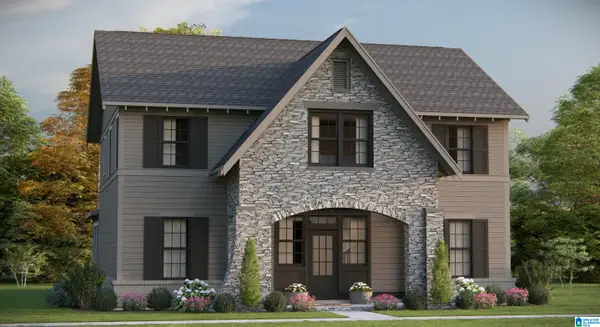 $796,350Pending4 beds 4 baths4,122 sq. ft.
$796,350Pending4 beds 4 baths4,122 sq. ft.4173 BLACKRIDGE CREST, Hoover, AL 35244
MLS# 21428102Listed by: HARRIS DOYLE HOMES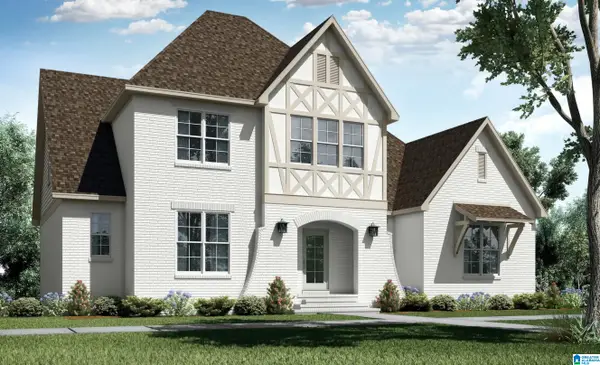 $829,150Pending5 beds 4 baths3,983 sq. ft.
$829,150Pending5 beds 4 baths3,983 sq. ft.4172 BLACKRIDGE CREST, Hoover, AL 35244
MLS# 21428095Listed by: HARRIS DOYLE HOMES- New
 $507,900Active4 beds 4 baths3,378 sq. ft.
$507,900Active4 beds 4 baths3,378 sq. ft.1125 LAKE POINT COURT, Hoover, AL 35244
MLS# 21428036Listed by: RE/MAX ADVANTAGE SOUTH - New
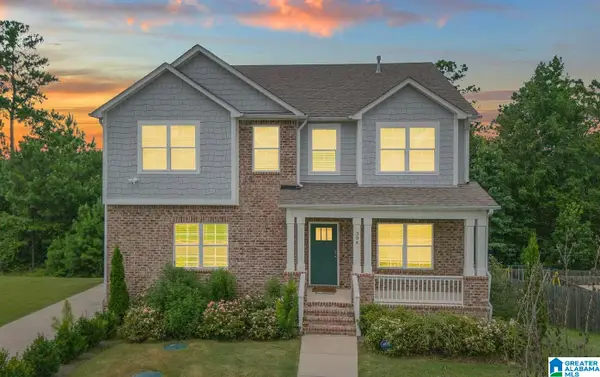 $529,000Active5 beds 4 baths3,441 sq. ft.
$529,000Active5 beds 4 baths3,441 sq. ft.394 ROCK TERRACE DRIVE, Helena, AL 35080
MLS# 21428013Listed by: YOUR HOME SOLD GUARANTEED REAL - New
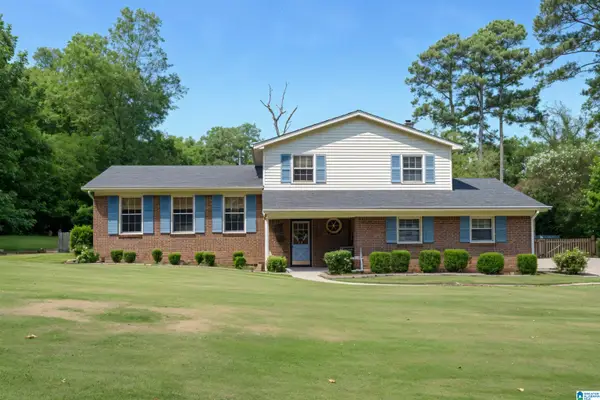 $399,900Active3 beds 3 baths2,071 sq. ft.
$399,900Active3 beds 3 baths2,071 sq. ft.2305 BROOKLINE DRIVE, Hoover, AL 35226
MLS# 21427987Listed by: ARC REALTY - HOOVER
