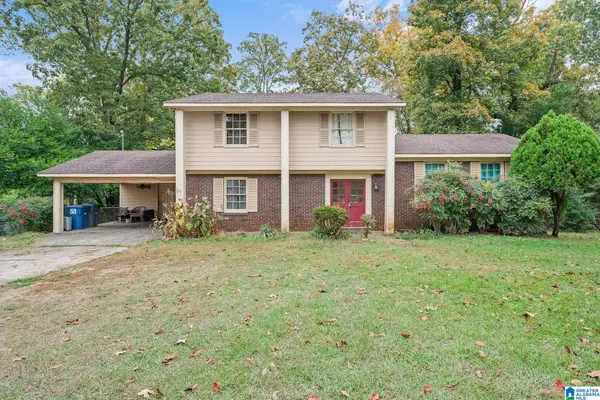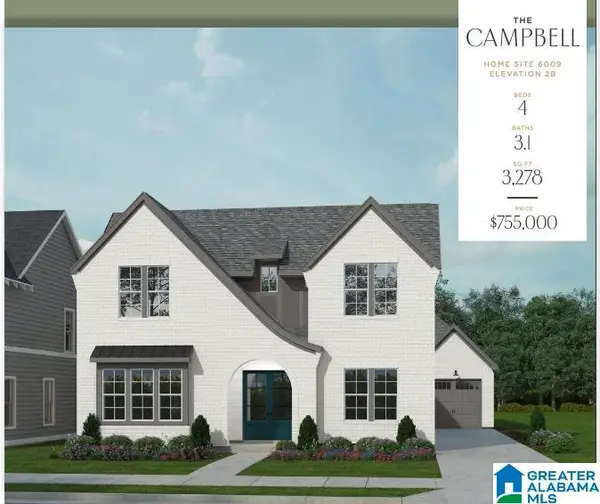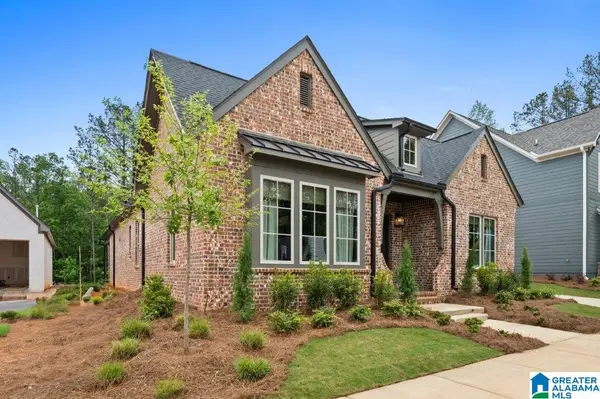4391 VILLAGE GREEN CIRCLE, Hoover, AL 35226
Local realty services provided by:ERA Waldrop Real Estate
Listed by: jordan hosey
Office: real broker llc.
MLS#:21431855
Source:AL_BAMLS
Price summary
- Price:$1,075,000
- Price per sq. ft.:$196.45
About this home
Non-contingent offers welcomed! Have you ever dreamed of living in a stunning brownstone-style home in one of Hoover’s most iconic communities? Welcome to The Preserve, where tree-lined streets, moss rock trails, and vibrant community life await. Nestled on The Crescent, the neighborhood’s most celebrated street, this showstopper wows with its timeless architecture and easy living. Enjoy soaring ceilings, custom ceiling details, and four fireplaces, including one outdoors for cozy summer nights. With double kitchens, double laundries, and double living spaces, this home is built for effortless entertaining and multi-generational living. The ADA-compliant in-law suite offers a flat entrance and full privacy. Main level features so much to love! Upstairs you'll find two bedrooms, another full bath, and a bonus den. Step across the street to green spaces, a resort-style pool, or grab brick oven pizza and fine wine just moments away. This is more than a home. It’s a lifestyle.
Contact an agent
Home facts
- Year built:2020
- Listing ID #:21431855
- Added:155 day(s) ago
- Updated:November 19, 2025 at 09:43 PM
Rooms and interior
- Bedrooms:4
- Total bathrooms:4
- Full bathrooms:4
- Living area:5,472 sq. ft.
Heating and cooling
- Cooling:Central
- Heating:Central
Structure and exterior
- Year built:2020
- Building area:5,472 sq. ft.
- Lot area:0.16 Acres
Schools
- High school:HOOVER
- Middle school:SIMMONS, IRA F
- Elementary school:GWIN
Utilities
- Water:Public Water
- Sewer:Sewer Connected
Finances and disclosures
- Price:$1,075,000
- Price per sq. ft.:$196.45
New listings near 4391 VILLAGE GREEN CIRCLE
 $344,100Pending3 beds 3 baths1,432 sq. ft.
$344,100Pending3 beds 3 baths1,432 sq. ft.1711 MEERSTONE LANE, Hoover, AL 35244
MLS# 21427196Listed by: SB DEV CORP- New
 $330,000Active5 beds 3 baths2,006 sq. ft.
$330,000Active5 beds 3 baths2,006 sq. ft.2305 QUEENSVIEW ROAD, Birmingham, AL 35226
MLS# 21437039Listed by: KELLER WILLIAMS TUSCALOOSA  $732,400Pending4 beds 3 baths3,271 sq. ft.
$732,400Pending4 beds 3 baths3,271 sq. ft.6116 LYNTON DRIVE, Hoover, AL 35244
MLS# 21414633Listed by: SB DEV CORP- New
 $339,900Active3 beds 2 baths2,381 sq. ft.
$339,900Active3 beds 2 baths2,381 sq. ft.3986 S SHADES CREST ROAD, Hoover, AL 35244
MLS# 21436989Listed by: REALTYSOUTH-OTM-ACTON RD - New
 $335,000Active3 beds 2 baths1,270 sq. ft.
$335,000Active3 beds 2 baths1,270 sq. ft.2245 LOCKE CIRCLE, Hoover, AL 35226
MLS# 21436932Listed by: KELLER WILLIAMS - New
 $665,918Active3 beds 3 baths2,654 sq. ft.
$665,918Active3 beds 3 baths2,654 sq. ft.3904 CALVERT CIRCLE, Hoover, AL 35244
MLS# 21436898Listed by: HARRIS DOYLE HOMES - New
 $535,000Active4 beds 4 baths3,158 sq. ft.
$535,000Active4 beds 4 baths3,158 sq. ft.2100 RIVERINE OAKS PLACE, Hoover, AL 35244
MLS# 21436865Listed by: KELLER WILLIAMS REALTY VESTAVIA  $861,389Pending4 beds 4 baths3,271 sq. ft.
$861,389Pending4 beds 4 baths3,271 sq. ft.1482 OLIVE BRANCH DRIVE, Hoover, AL 35244
MLS# 21414637Listed by: SB DEV CORP $978,540Pending5 beds 5 baths3,865 sq. ft.
$978,540Pending5 beds 5 baths3,865 sq. ft.1563 OLIVEWOOD DRIVE, Hoover, AL 35244
MLS# 21414644Listed by: SB DEV CORP $699,729Pending3 beds 3 baths2,406 sq. ft.
$699,729Pending3 beds 3 baths2,406 sq. ft.1470 OLIVE BRANCH DRIVE, Hoover, AL 35244
MLS# 21427513Listed by: SB DEV CORP
