4779 SANDPIPER LANE, Hoover, AL 35244
Local realty services provided by:ERA King Real Estate Company, Inc.
4779 SANDPIPER LANE,Hoover, AL 35244
$330,000
- 5 Beds
- 4 Baths
- 2,815 sq. ft.
- Single family
- Active
Listed by: matt rudak, anne banks
Office: arc realty vestavia
MLS#:21426422
Source:AL_BAMLS
Price summary
- Price:$330,000
- Price per sq. ft.:$117.23
About this home
NEW ROOF! 4779 Sandpiper Lane, a spacious 5-bedroom, 3.5-bath home nestled on 1.45+/- private acres in Hoover’s peaceful Audubon Forest. With 2,815 sqft of total living space, including a finished basement, this home offers plenty of room to spread out. Inside, you'll find hardwood floors, dual fireplaces, a jetted tub, and a functional kitchen with stainless appliances. The main level features large living and dining areas along with a dedicated office/study, while all bedrooms are located upstairs. The finished basement includes a generous bonus room, full bath, and additional living space—ideal for entertaining, a playroom, or guest suite. Enjoy the outdoors on the screened porch or covered deck overlooking the wooded backyard. Zoned for award-winning Oak Mountain schools and conveniently located near everyday shopping and dining. Don’t miss your chance to tour this one-of-a-kind property!
Contact an agent
Home facts
- Year built:1985
- Listing ID #:21426422
- Added:110 day(s) ago
- Updated:November 15, 2025 at 08:40 PM
Rooms and interior
- Bedrooms:5
- Total bathrooms:4
- Full bathrooms:3
- Half bathrooms:1
- Living area:2,815 sq. ft.
Heating and cooling
- Cooling:Central
- Heating:Central, Gas Heat
Structure and exterior
- Year built:1985
- Building area:2,815 sq. ft.
- Lot area:1.46 Acres
Schools
- High school:OAK MOUNTAIN
- Middle school:OAK MOUNTAIN
- Elementary school:OAK MOUNTAIN
Utilities
- Water:Public Water
- Sewer:Septic
Finances and disclosures
- Price:$330,000
- Price per sq. ft.:$117.23
New listings near 4779 SANDPIPER LANE
- New
 $535,000Active4 beds 4 baths3,158 sq. ft.
$535,000Active4 beds 4 baths3,158 sq. ft.2100 RIVERINE OAKS PLACE, Hoover, AL 35244
MLS# 21436865Listed by: KELLER WILLIAMS REALTY VESTAVIA 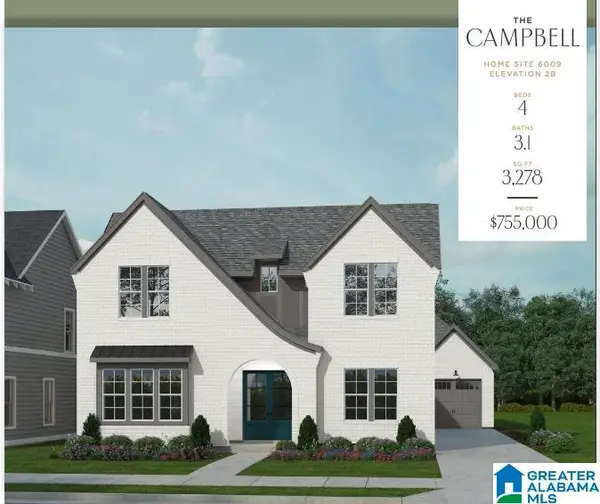 $861,389Pending4 beds 4 baths3,271 sq. ft.
$861,389Pending4 beds 4 baths3,271 sq. ft.1482 OLIVE BRANCH DRIVE, Hoover, AL 35244
MLS# 21414637Listed by: SB DEV CORP $978,540Pending5 beds 5 baths3,865 sq. ft.
$978,540Pending5 beds 5 baths3,865 sq. ft.1563 OLIVEWOOD DRIVE, Hoover, AL 35244
MLS# 21414644Listed by: SB DEV CORP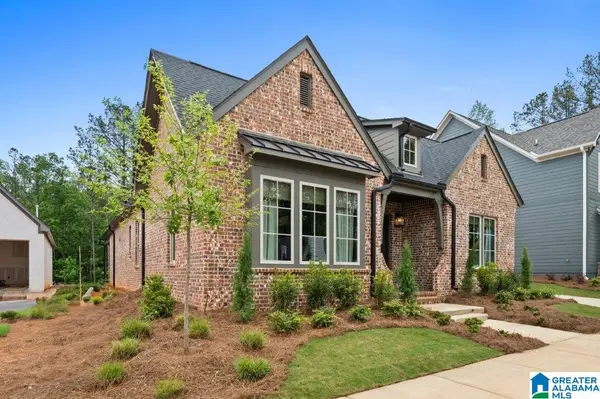 $699,729Pending3 beds 3 baths2,406 sq. ft.
$699,729Pending3 beds 3 baths2,406 sq. ft.1470 OLIVE BRANCH DRIVE, Hoover, AL 35244
MLS# 21427513Listed by: SB DEV CORP- New
 $410,000Active3 beds 2 baths2,085 sq. ft.
$410,000Active3 beds 2 baths2,085 sq. ft.5327 CREEKSIDE PLACE, Hoover, AL 35244
MLS# 21436754Listed by: REALTYSOUTH-OTM-ACTON RD - New
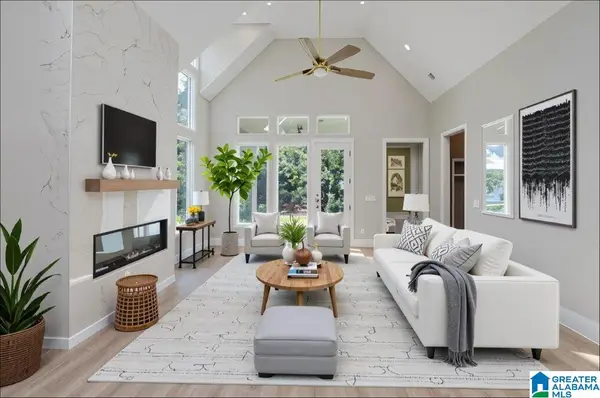 $850,000Active4 beds 4 baths3,271 sq. ft.
$850,000Active4 beds 4 baths3,271 sq. ft.6114 LYNTON DRIVE, Hoover, AL 35244
MLS# 21436786Listed by: SB DEV CORP - New
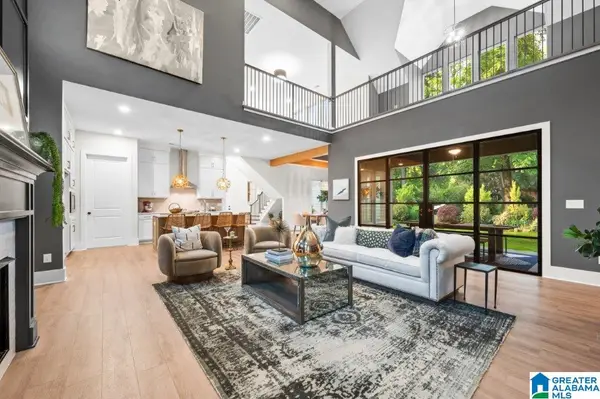 $798,000Active4 beds 4 baths2,828 sq. ft.
$798,000Active4 beds 4 baths2,828 sq. ft.6169 LYNTON DRIVE, Hoover, AL 35244
MLS# 21436777Listed by: SB DEV CORP - New
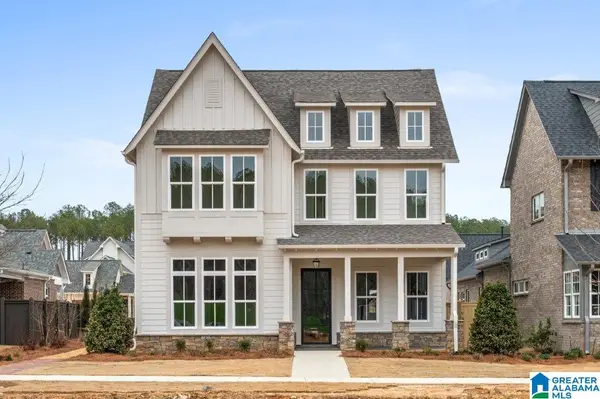 $697,000Active5 beds 4 baths3,046 sq. ft.
$697,000Active5 beds 4 baths3,046 sq. ft.6105 TIMBERVIEW ROAD, Hoover, AL 35244
MLS# 21436779Listed by: SB DEV CORP - Open Sun, 2 to 4pmNew
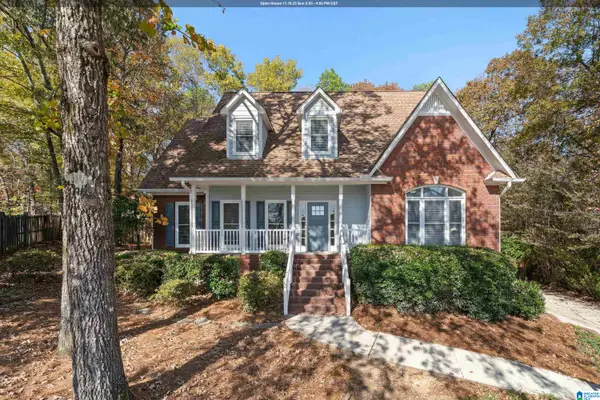 $499,000Active5 beds 4 baths4,108 sq. ft.
$499,000Active5 beds 4 baths4,108 sq. ft.1680 RUSSET HILL CIRCLE, Hoover, AL 35244
MLS# 21436767Listed by: KELLER WILLIAMS METRO SOUTH - New
 $1,195,000Active5 beds 6 baths6,035 sq. ft.
$1,195,000Active5 beds 6 baths6,035 sq. ft.1207 HIGHLAND GATE LANE, Hoover, AL 35244
MLS# 21436603Listed by: KELLER WILLIAMS HOMEWOOD
