4865 SILAS AVENUE, Hoover, AL 35244
Local realty services provided by:ERA King Real Estate Company, Inc.
Listed by: brandon cobia, sheree cobia
Office: keller williams realty hoover
MLS#:21432288
Source:AL_BAMLS
Price summary
- Price:$495,000
- Price per sq. ft.:$221.48
- Monthly HOA dues:$118
About this home
Call for details on a great interest rate! As Signature's former model home, this 4BR/3.5BA town home is located at the very front of a true resort community in Everlee, making for convenient access to Hoover’s best shopping and dining. The main level features a spacious living and dining area, half bath, chef’s kitchen, covered patio, and a primary suite with easy access to the laundry room and 2-car garage. Upstairs, are three additional bedrooms, two full baths, and a versatile den—perfect for movie nights or a playroom. Additional model home upgrades include a bricked-in private courtyard with water feature, garage floor coating with mural, ceiling height kitchen cabinets, built in wet bar, and new washer/dryer/fridge. HOA covers the roof, termite bond, and all grass/plants/pinestraw outside the brick fence, all while letting you enjoy Evelee's resort-style amenities including a fitness center, sparkling pool, pickleball courts, and walking trails.
Contact an agent
Home facts
- Year built:2024
- Listing ID #:21432288
- Added:49 day(s) ago
- Updated:November 14, 2025 at 03:46 AM
Rooms and interior
- Bedrooms:4
- Total bathrooms:4
- Full bathrooms:3
- Half bathrooms:1
- Living area:2,235 sq. ft.
Heating and cooling
- Cooling:Central, Electric
- Heating:Central, Electric
Structure and exterior
- Year built:2024
- Building area:2,235 sq. ft.
- Lot area:0.1 Acres
Schools
- High school:HOOVER
- Middle school:BUMPUS, ROBERT F
- Elementary school:SOUTH SHADES CREST
Utilities
- Water:Public Water
- Sewer:Sewer Connected
Finances and disclosures
- Price:$495,000
- Price per sq. ft.:$221.48
New listings near 4865 SILAS AVENUE
- New
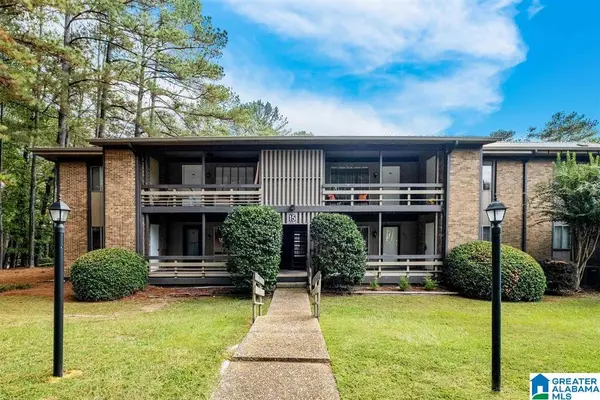 $116,500Active1 beds 1 baths640 sq. ft.
$116,500Active1 beds 1 baths640 sq. ft.2812 GEORGETOWN DRIVE, Hoover, AL 35216
MLS# 21436726Listed by: INSIGHT ALABAMA REAL ESTATE LLC - New
 Listed by ERA$485,000Active4 beds 3 baths2,601 sq. ft.
Listed by ERA$485,000Active4 beds 3 baths2,601 sq. ft.1145 EMPIRE LANE, Hoover, AL 35226
MLS# 21436719Listed by: ERA KING REAL ESTATE - HOOVER - New
 $390,000Active4 beds 3 baths3,108 sq. ft.
$390,000Active4 beds 3 baths3,108 sq. ft.5712 CYPRESS TRACE, Hoover, AL 35244
MLS# 21436680Listed by: DWELLI INC. - New
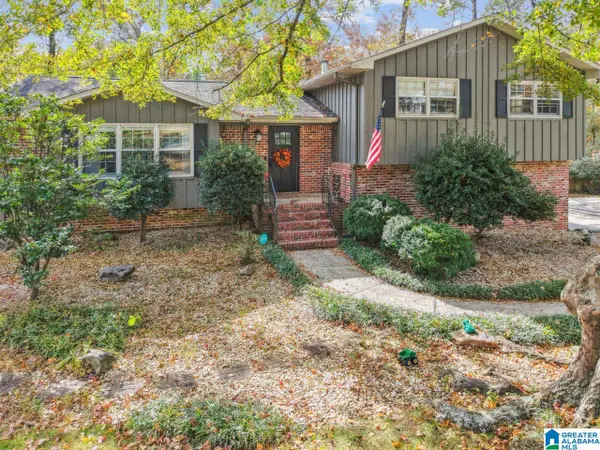 $385,000Active4 beds 2 baths2,396 sq. ft.
$385,000Active4 beds 2 baths2,396 sq. ft.3236 MOCKINGBIRD LANE, Hoover, AL 35226
MLS# 21436667Listed by: KELLER WILLIAMS REALTY VESTAVIA - New
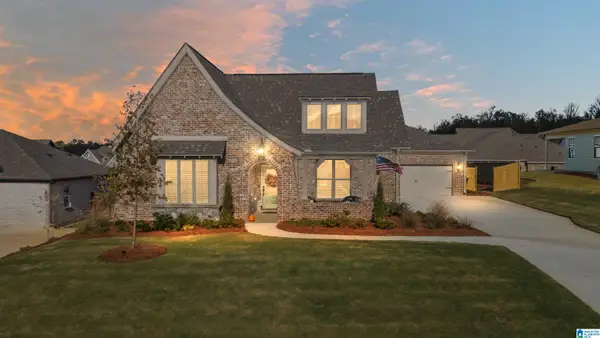 $599,000Active3 beds 3 baths2,254 sq. ft.
$599,000Active3 beds 3 baths2,254 sq. ft.4116 BLACKRIDGE CREST, Hoover, AL 35244
MLS# 21436656Listed by: FLAT FEE REAL ESTATE BIRMINGHA - New
 $375,000Active3 beds 2 baths1,929 sq. ft.
$375,000Active3 beds 2 baths1,929 sq. ft.1490 WATERSIDE CIRCLE, Hoover, AL 35244
MLS# 21436532Listed by: ARC REALTY VESTAVIA - New
 $289,000Active2 beds 3 baths1,748 sq. ft.
$289,000Active2 beds 3 baths1,748 sq. ft.615 MOUNTAIN LAUREL COURT, Hoover, AL 35244
MLS# 21436620Listed by: ARC REALTY 280 - New
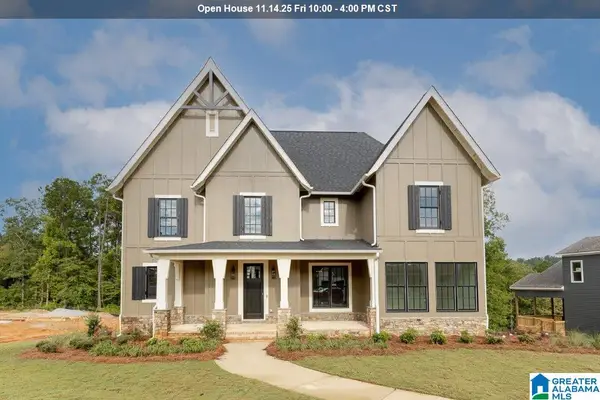 $875,000Active4 beds 5 baths3,421 sq. ft.
$875,000Active4 beds 5 baths3,421 sq. ft.6030 OLIVEWOOD DRIVE, Hoover, AL 35244
MLS# 21436586Listed by: SB DEV CORP - New
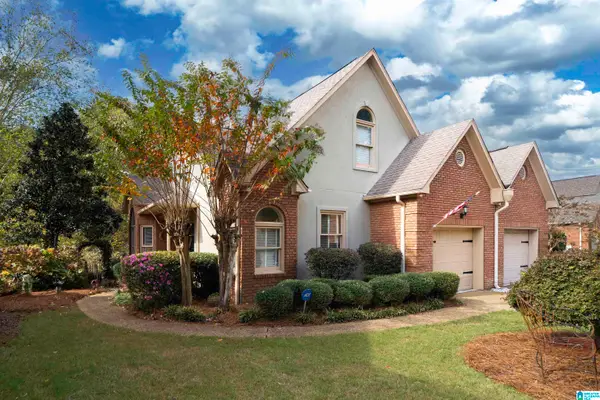 $338,000Active2 beds 2 baths1,700 sq. ft.
$338,000Active2 beds 2 baths1,700 sq. ft.4588 LAKE VALLEY DRIVE, Hoover, AL 35244
MLS# 21436553Listed by: KELLER WILLIAMS REALTY HOOVER - New
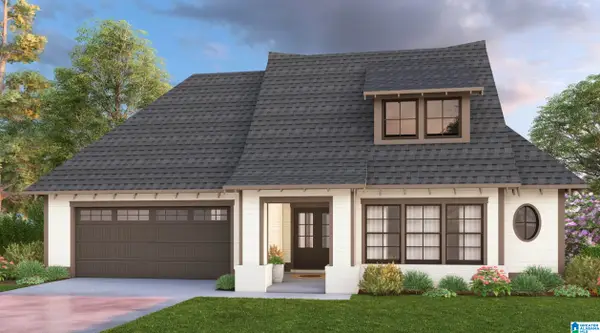 $567,409Active3 beds 3 baths2,128 sq. ft.
$567,409Active3 beds 3 baths2,128 sq. ft.3448 BLACKRIDGE CIRCLE, Hoover, AL 35244
MLS# 21436562Listed by: HARRIS DOYLE HOMES
