4911 ALTADENA SOUTH DRIVE, Hoover, AL 35244
Local realty services provided by:ERA King Real Estate Company, Inc.
Listed by: richard smith
Office: alpha smith realty group llc.
MLS#:21424428
Source:AL_BAMLS
Price summary
- Price:$475,000
- Price per sq. ft.:$153.72
About this home
Seller offering $10,000.00 Allowance towards Closing Costs & Prepaids, Rate BuyDown, or Decorator Allowance with full price offer that closes in November!Step into stunning, one-of-a-kind entrance featuring a grand staircase & soaring 2-story foyer that leads you right into the main level. Spacious great room welcomes you with floor-to-ceiling windows offering a lovely view of your private pool. Kitchen is filled with natural light & includes eat-in area, while the oversized dining room is ideal for hosting gatherings. Award-winning Oak Mountain schools & incredible location close to everything! Primary suite easily fits a king bedroom set with plenty of room to spare. Downstairs, you'll find a generous den / media room, an extra bedroom (perfect for guests or home office) & full bathroom. Laundry hookups both upstairs & in basement. Workshop area just off the two-car garage! New granite countertops & paint 2019, hot water heater 2017, HVAC system & Roof 2016, Pool Liner 5/25
Contact an agent
Home facts
- Year built:1974
- Listing ID #:21424428
- Added:129 day(s) ago
- Updated:November 15, 2025 at 08:40 PM
Rooms and interior
- Bedrooms:4
- Total bathrooms:3
- Full bathrooms:3
- Living area:3,090 sq. ft.
Heating and cooling
- Cooling:Central, Electric
- Heating:Central, Gas Heat
Structure and exterior
- Year built:1974
- Building area:3,090 sq. ft.
- Lot area:0.56 Acres
Schools
- High school:OAK MOUNTAIN
- Middle school:OAK MOUNTAIN
- Elementary school:OAK MOUNTAIN
Utilities
- Water:Public Water
- Sewer:Septic
Finances and disclosures
- Price:$475,000
- Price per sq. ft.:$153.72
New listings near 4911 ALTADENA SOUTH DRIVE
- New
 $535,000Active4 beds 4 baths3,158 sq. ft.
$535,000Active4 beds 4 baths3,158 sq. ft.2100 RIVERINE OAKS PLACE, Hoover, AL 35244
MLS# 21436865Listed by: KELLER WILLIAMS REALTY VESTAVIA 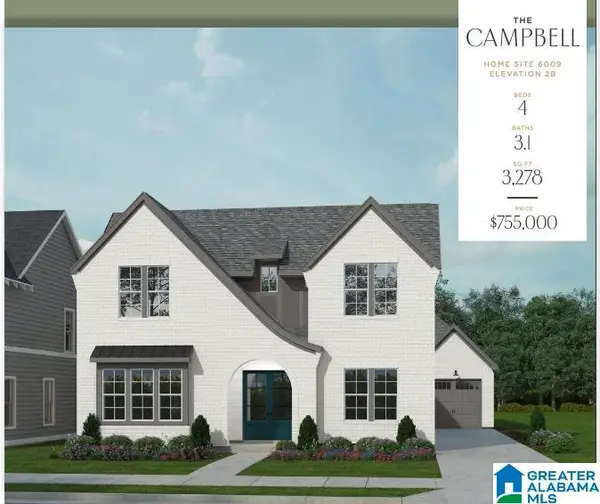 $861,389Pending4 beds 4 baths3,271 sq. ft.
$861,389Pending4 beds 4 baths3,271 sq. ft.1482 OLIVE BRANCH DRIVE, Hoover, AL 35244
MLS# 21414637Listed by: SB DEV CORP $978,540Pending5 beds 5 baths3,865 sq. ft.
$978,540Pending5 beds 5 baths3,865 sq. ft.1563 OLIVEWOOD DRIVE, Hoover, AL 35244
MLS# 21414644Listed by: SB DEV CORP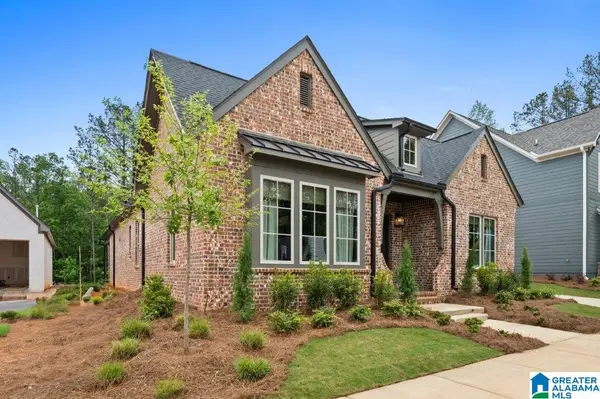 $699,729Pending3 beds 3 baths2,406 sq. ft.
$699,729Pending3 beds 3 baths2,406 sq. ft.1470 OLIVE BRANCH DRIVE, Hoover, AL 35244
MLS# 21427513Listed by: SB DEV CORP- New
 $410,000Active3 beds 2 baths2,085 sq. ft.
$410,000Active3 beds 2 baths2,085 sq. ft.5327 CREEKSIDE PLACE, Hoover, AL 35244
MLS# 21436754Listed by: REALTYSOUTH-OTM-ACTON RD - New
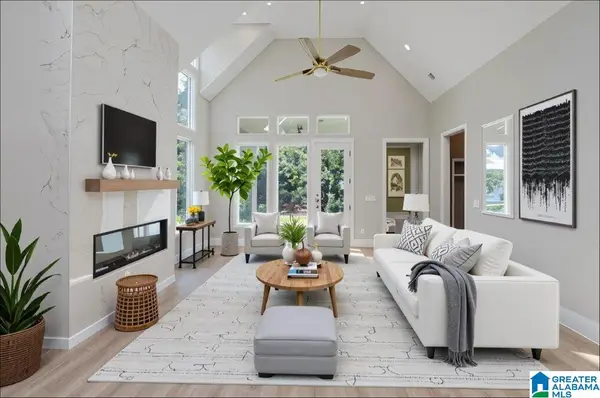 $850,000Active4 beds 4 baths3,271 sq. ft.
$850,000Active4 beds 4 baths3,271 sq. ft.6114 LYNTON DRIVE, Hoover, AL 35244
MLS# 21436786Listed by: SB DEV CORP - New
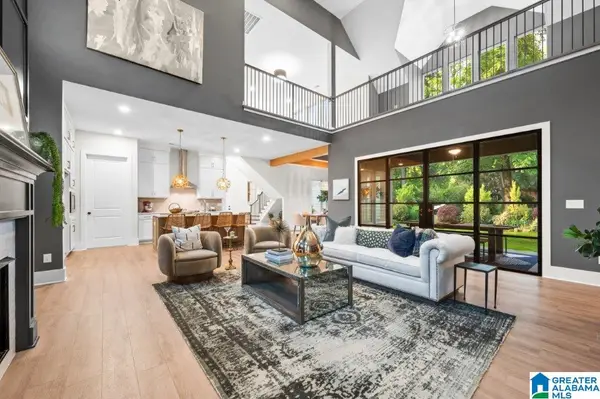 $798,000Active4 beds 4 baths2,828 sq. ft.
$798,000Active4 beds 4 baths2,828 sq. ft.6169 LYNTON DRIVE, Hoover, AL 35244
MLS# 21436777Listed by: SB DEV CORP - New
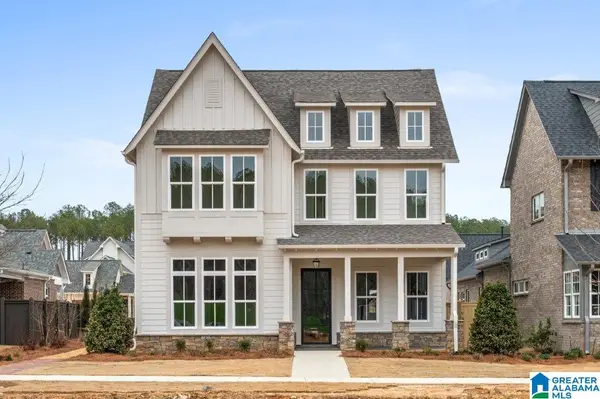 $697,000Active5 beds 4 baths3,046 sq. ft.
$697,000Active5 beds 4 baths3,046 sq. ft.6105 TIMBERVIEW ROAD, Hoover, AL 35244
MLS# 21436779Listed by: SB DEV CORP - Open Sun, 2 to 4pmNew
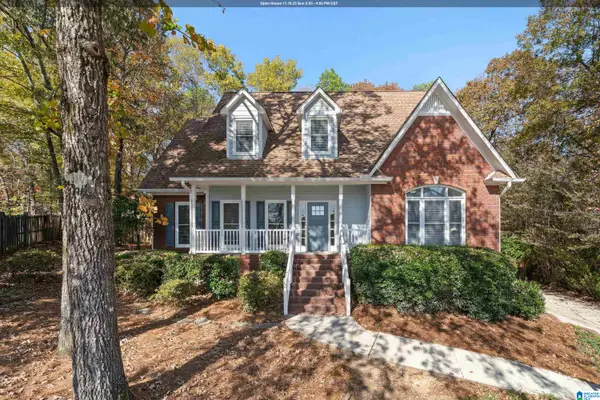 $499,000Active5 beds 4 baths4,108 sq. ft.
$499,000Active5 beds 4 baths4,108 sq. ft.1680 RUSSET HILL CIRCLE, Hoover, AL 35244
MLS# 21436767Listed by: KELLER WILLIAMS METRO SOUTH - New
 $1,195,000Active5 beds 6 baths6,035 sq. ft.
$1,195,000Active5 beds 6 baths6,035 sq. ft.1207 HIGHLAND GATE LANE, Hoover, AL 35244
MLS# 21436603Listed by: KELLER WILLIAMS HOMEWOOD
