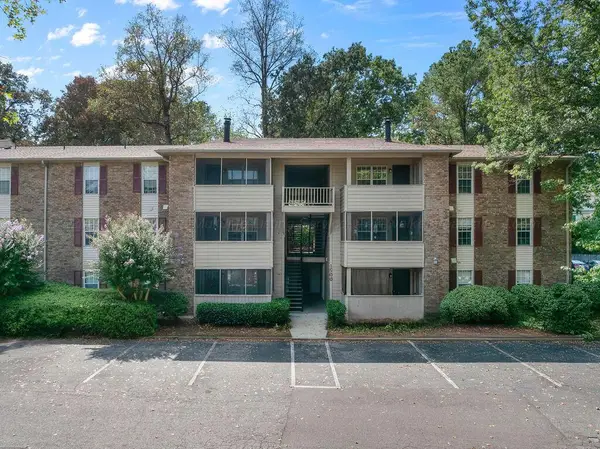4945 PARADISE LAKE CIRCLE, Hoover, AL 35244
Local realty services provided by:ERA Waldrop Real Estate
Listed by:winston webb
Office:newcastle homes, inc.
MLS#:21431669
Source:AL_BAMLS
Price summary
- Price:$415,000
- Price per sq. ft.:$185.52
- Monthly HOA dues:$48.33
About this home
Welcome to your dream home located in the beautiful Lakeview subdivision in Hoover. With neutral, warm colors throughout, this home boasts three spacious bedrooms, two and a half bathrooms, and an additional large bonus room. Whether you envision it as a playroom, media room for movie night, or a personal gym, the possibilities are endless. Cook up a feast in the kitchen with granite countertops, freshly painted cabinets, eat-in dining area plus formal dining room to entertain friends and family. Enjoy a peaceful afternoon or evening on your new deck and pergola surrounded by tall natural landscaping which creates a private backyard. House includes a 10.8 x 8.5 office that is heated and cooled separately. Kick back by the pool at the community center that features tennis courts and a small gym. This home is conveniently located to The Galleria, The Shops at Patton Creek, interstate access and much more.
Contact an agent
Home facts
- Year built:2007
- Listing ID #:21431669
- Added:11 day(s) ago
- Updated:September 30, 2025 at 02:46 AM
Rooms and interior
- Bedrooms:3
- Total bathrooms:3
- Full bathrooms:2
- Half bathrooms:1
- Living area:2,237 sq. ft.
Heating and cooling
- Cooling:Central, Dual Systems, Electric
- Heating:Central, Dual Systems, Gas Heat, Heat Pump
Structure and exterior
- Year built:2007
- Building area:2,237 sq. ft.
- Lot area:0.12 Acres
Schools
- High school:HOOVER
- Middle school:SIMMONS, IRA F
- Elementary school:TRACE CROSSINGS
Utilities
- Water:Public Water
- Sewer:Sewer Connected
Finances and disclosures
- Price:$415,000
- Price per sq. ft.:$185.52
New listings near 4945 PARADISE LAKE CIRCLE
- New
 $537,000Active3 beds 3 baths1,992 sq. ft.
$537,000Active3 beds 3 baths1,992 sq. ft.4043 ADRIAN STREET, Hoover, AL 35244
MLS# 21432575Listed by: SB DEV CORP - New
 $685,000Active3 beds 3 baths2,871 sq. ft.
$685,000Active3 beds 3 baths2,871 sq. ft.1936 HEARTPINE DRIVE, Hoover, AL 35244
MLS# 21432629Listed by: SB DEV CORP - New
 $560,000Active4 beds 5 baths4,985 sq. ft.
$560,000Active4 beds 5 baths4,985 sq. ft.5025 TRACE CROSSINGS LANE, Hoover, AL 35244
MLS# 21432615Listed by: KELLER WILLIAMS REALTY HOOVER - New
 $463,000Active3 beds 3 baths1,780 sq. ft.
$463,000Active3 beds 3 baths1,780 sq. ft.1861 WILLIAMETTE TRACE, Hoover, AL 35244
MLS# 21432574Listed by: SB DEV CORP - New
 $369,500Active3 beds 3 baths2,094 sq. ft.
$369,500Active3 beds 3 baths2,094 sq. ft.1186 INVERNESS COVE WAY, Hoover, AL 35242
MLS# 21432533Listed by: ARC REALTY 280 - New
 $424,900Active3 beds 3 baths2,388 sq. ft.
$424,900Active3 beds 3 baths2,388 sq. ft.1047 RIVERCHASE COVE, Hoover, AL 35244
MLS# 21432483Listed by: REALTYSOUTH-OTM-ACTON RD - New
 $625,000Active3 beds 3 baths1,925 sq. ft.
$625,000Active3 beds 3 baths1,925 sq. ft.510 PRESERVE WAY, Hoover, AL 35226
MLS# 21432489Listed by: REALTYSOUTH-OTM-ACTON RD - New
 $384,900Active3 beds 2 baths2,820 sq. ft.
$384,900Active3 beds 2 baths2,820 sq. ft.2204 HADEN STREET, Hoover, AL 35226
MLS# 21432454Listed by: ARC REALTY VESTAVIA - New
 $519,000Active5 beds 3 baths2,932 sq. ft.
$519,000Active5 beds 3 baths2,932 sq. ft.6200 SHADES POINTE LANE, Hoover, AL 35244
MLS# 21432399Listed by: ARC REALTY - HOOVER - New
 $149,999Active2 beds 2 baths1,148 sq. ft.
$149,999Active2 beds 2 baths1,148 sq. ft.1507 Patton Creek Ln, Hoover, AL 35244
MLS# 25-1952Listed by: REALTYSOUTH THE HARBIN COMPANY
