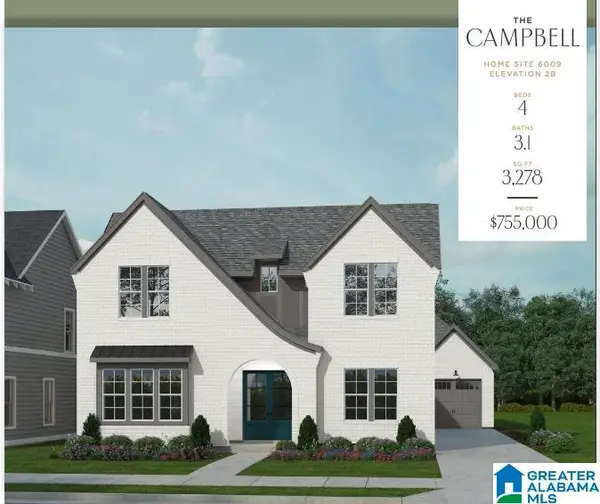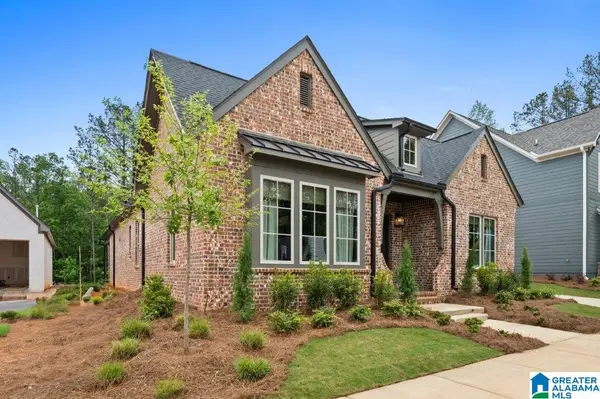508 OAK GLEN TRACE, Hoover, AL 35244
Local realty services provided by:ERA Waldrop Real Estate
Listed by: leighton harbuck
Office: arc realty - hoover
MLS#:21431573
Source:AL_BAMLS
Price summary
- Price:$365,000
- Price per sq. ft.:$137.53
About this home
OPEN THIS SUNDAY 2-4! This 3 bed, 2.5 bath home in the heart of Hoover is zoned for Spain Park High School. Featuring a spacious finished daylight basement & a main-level garage for ultimate convenience, this home is designed for comfortable living. Enjoy the light-filled interior with neutral tones throughout, LVP flooring for easy maintenance, creating a warm & inviting atmosphere. The kitchen boasts abundant granite counter space & flows directly into the formal dining room—perfect for entertaining. All 3 bedrooms are upstairs with 2 full baths. The finished basement expands your living space with a built-in desk, wet bar, and SO MUCH storage. PLUS an option to finish a 4th bedroom & stubbed for a 3rd full bath. Step outside to your private back deck & patio on almost a 1/2 acre lot! Roof (2018) & newer hot water heater (2024). Centrally located with easy access to both Hwy 280 & I-65. Schedule your showing today & make this fantastic home yours!
Contact an agent
Home facts
- Year built:1986
- Listing ID #:21431573
- Added:149 day(s) ago
- Updated:November 18, 2025 at 03:35 PM
Rooms and interior
- Bedrooms:3
- Total bathrooms:3
- Full bathrooms:2
- Half bathrooms:1
- Living area:2,654 sq. ft.
Heating and cooling
- Cooling:Central
- Heating:Central
Structure and exterior
- Year built:1986
- Building area:2,654 sq. ft.
- Lot area:0.49 Acres
Schools
- High school:SPAIN PARK
- Middle school:BERRY
- Elementary school:ROCKY RIDGE
Utilities
- Water:Public Water
- Sewer:Septic
Finances and disclosures
- Price:$365,000
- Price per sq. ft.:$137.53
New listings near 508 OAK GLEN TRACE
 $732,400Pending4 beds 3 baths3,271 sq. ft.
$732,400Pending4 beds 3 baths3,271 sq. ft.6116 LYNTON DRIVE, Hoover, AL 35244
MLS# 21414633Listed by: SB DEV CORP- New
 $339,900Active3 beds 2 baths2,381 sq. ft.
$339,900Active3 beds 2 baths2,381 sq. ft.3986 S SHADES CREST ROAD, Hoover, AL 35244
MLS# 21436989Listed by: REALTYSOUTH-OTM-ACTON RD - New
 $335,000Active3 beds 2 baths1,270 sq. ft.
$335,000Active3 beds 2 baths1,270 sq. ft.2245 LOCKE CIRCLE, Hoover, AL 35226
MLS# 21436932Listed by: KELLER WILLIAMS - New
 $665,918Active3 beds 3 baths2,654 sq. ft.
$665,918Active3 beds 3 baths2,654 sq. ft.3904 CALVERT CIRCLE, Hoover, AL 35244
MLS# 21436898Listed by: HARRIS DOYLE HOMES - New
 $535,000Active4 beds 4 baths3,158 sq. ft.
$535,000Active4 beds 4 baths3,158 sq. ft.2100 RIVERINE OAKS PLACE, Hoover, AL 35244
MLS# 21436865Listed by: KELLER WILLIAMS REALTY VESTAVIA  $861,389Pending4 beds 4 baths3,271 sq. ft.
$861,389Pending4 beds 4 baths3,271 sq. ft.1482 OLIVE BRANCH DRIVE, Hoover, AL 35244
MLS# 21414637Listed by: SB DEV CORP $978,540Pending5 beds 5 baths3,865 sq. ft.
$978,540Pending5 beds 5 baths3,865 sq. ft.1563 OLIVEWOOD DRIVE, Hoover, AL 35244
MLS# 21414644Listed by: SB DEV CORP $699,729Pending3 beds 3 baths2,406 sq. ft.
$699,729Pending3 beds 3 baths2,406 sq. ft.1470 OLIVE BRANCH DRIVE, Hoover, AL 35244
MLS# 21427513Listed by: SB DEV CORP- New
 $429,900Active3 beds 4 baths1,943 sq. ft.
$429,900Active3 beds 4 baths1,943 sq. ft.536 FEHERTY WAY, Birmingham, AL 35242
MLS# 21436741Listed by: ARC REALTY 280 - New
 $410,000Active3 beds 2 baths2,085 sq. ft.
$410,000Active3 beds 2 baths2,085 sq. ft.5327 CREEKSIDE PLACE, Hoover, AL 35244
MLS# 21436754Listed by: REALTYSOUTH-OTM-ACTON RD
