518 CASTLEBRIDGE LANE, Hoover, AL 35242
Local realty services provided by:ERA Byars Realty


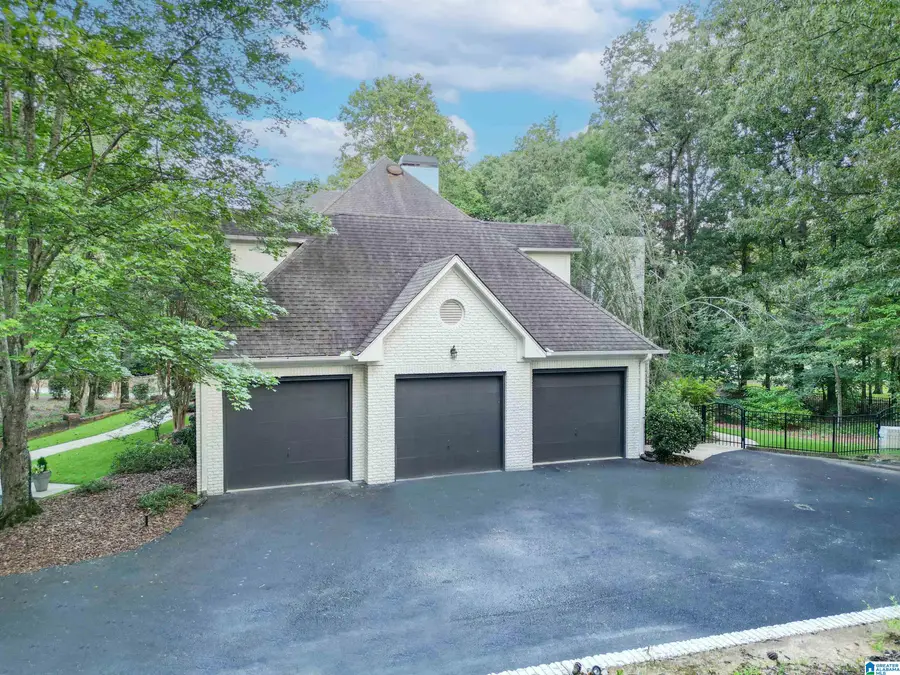
Listed by:pam grant
Office:arc realty 280
MLS#:21424849
Source:AL_BAMLS
Price summary
- Price:$1,295,000
- Price per sq. ft.:$218.82
About this home
WELCOME TO 518 CASTLEBRIDGE LANE IN GREYSTONE FOUNDERS ON THE 15TH FAIRWAY! NESTLED ON A 2.14 ACRE CULDESAC LOT. THE LONG WINDING DRIVE ALLOWS YOU A SERENE SETTING IN NATURES BEAUTY! PERFECT HOME FOR ENTERTAINING FAMILY AND FRIENDS. FABULOUS PLAN WITH 3 CAR MAIN LEVEL GARAGE PLUS A PARKING PAD! Great open floor plan offering 5 bedrooms, 4.5 baths, Living & Dining room,Two Story Great Room w limestone fireplace & a wall of arched windows! Keeping Room w/marble fireplace open to Kitchen w/SS appliances and granite ctrtops plus a spacious laundry and half bath all on the main level along with Owners suite with separate vanities, garden tub, separate shower and two walk in closets. Upper level offers 4 large bedrooms with 2 jack-n-jill baths plus walk in attic storage. The Club level offers a massive Den, Full Bath, Flex Room and additional storage with room to expand if needed. Owners have enjoyed the Screened porch that is accessible from the Owners Suite and Keeping Room.
Contact an agent
Home facts
- Year built:1996
- Listing Id #:21424849
- Added:32 day(s) ago
- Updated:August 14, 2025 at 10:14 AM
Rooms and interior
- Bedrooms:5
- Total bathrooms:5
- Full bathrooms:4
- Half bathrooms:1
- Living area:5,918 sq. ft.
Heating and cooling
- Cooling:Central
- Heating:Central
Structure and exterior
- Year built:1996
- Building area:5,918 sq. ft.
- Lot area:2.14 Acres
Schools
- High school:SPAIN PARK
- Middle school:BERRY
- Elementary school:GREYSTONE
Utilities
- Water:Public Water
- Sewer:Sewer Connected
Finances and disclosures
- Price:$1,295,000
- Price per sq. ft.:$218.82
New listings near 518 CASTLEBRIDGE LANE
- New
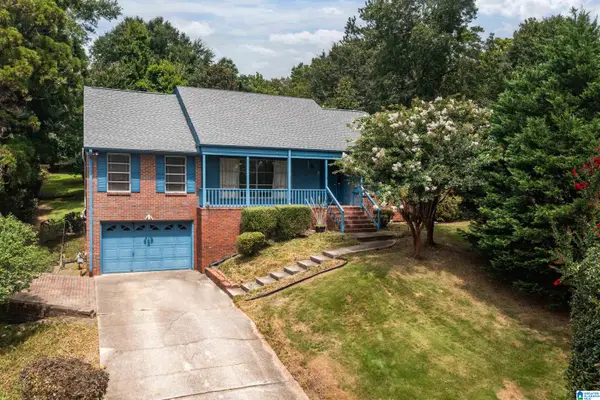 $499,000Active4 beds 3 baths2,547 sq. ft.
$499,000Active4 beds 3 baths2,547 sq. ft.1436 ALFORD AVENUE, Hoover, AL 35226
MLS# 21428189Listed by: RAY & POYNOR PROPERTIES - New
 $715,000Active4 beds 5 baths4,668 sq. ft.
$715,000Active4 beds 5 baths4,668 sq. ft.1040 GREYSTONE COVE DRIVE, Hoover, AL 35242
MLS# 21428185Listed by: OPENDOOR BROKERAGE LLC - New
 $445,000Active3 beds 2 baths2,310 sq. ft.
$445,000Active3 beds 2 baths2,310 sq. ft.4149 GUILFORD ROAD, Hoover, AL 35242
MLS# 21428117Listed by: BEYCOME BROKERAGE REALTY 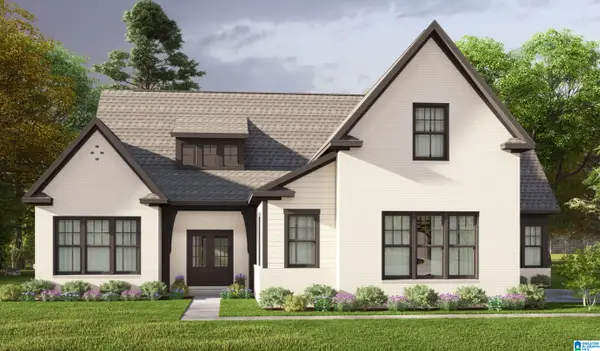 $706,380Pending3 beds 3 baths3,103 sq. ft.
$706,380Pending3 beds 3 baths3,103 sq. ft.4168 BLACKRIDGE CREST, Hoover, AL 35244
MLS# 21428100Listed by: HARRIS DOYLE HOMES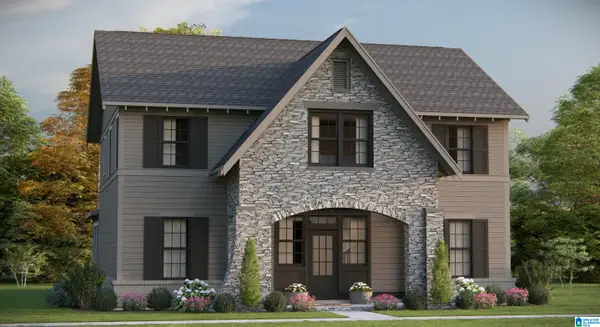 $796,350Pending4 beds 4 baths4,122 sq. ft.
$796,350Pending4 beds 4 baths4,122 sq. ft.4173 BLACKRIDGE CREST, Hoover, AL 35244
MLS# 21428102Listed by: HARRIS DOYLE HOMES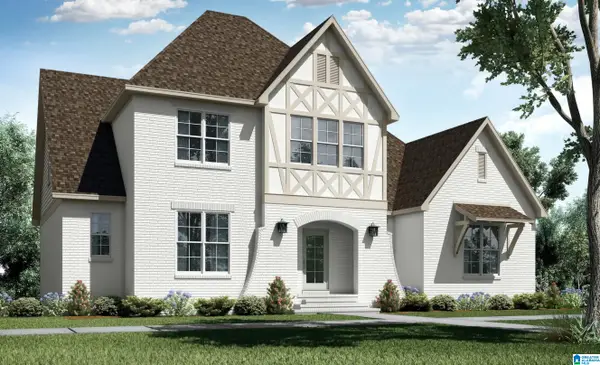 $829,150Pending5 beds 4 baths3,983 sq. ft.
$829,150Pending5 beds 4 baths3,983 sq. ft.4172 BLACKRIDGE CREST, Hoover, AL 35244
MLS# 21428095Listed by: HARRIS DOYLE HOMES- New
 $507,900Active4 beds 4 baths3,378 sq. ft.
$507,900Active4 beds 4 baths3,378 sq. ft.1125 LAKE POINT COURT, Hoover, AL 35244
MLS# 21428036Listed by: RE/MAX ADVANTAGE SOUTH - New
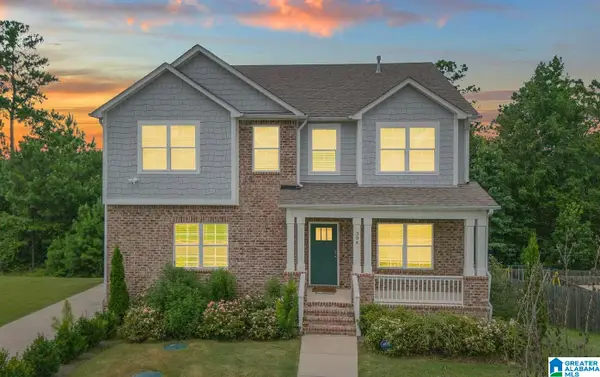 $529,000Active5 beds 4 baths3,441 sq. ft.
$529,000Active5 beds 4 baths3,441 sq. ft.394 ROCK TERRACE DRIVE, Helena, AL 35080
MLS# 21428013Listed by: YOUR HOME SOLD GUARANTEED REAL - New
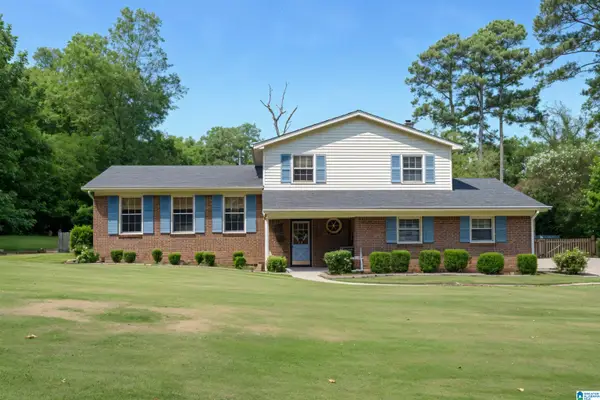 $399,900Active3 beds 3 baths2,071 sq. ft.
$399,900Active3 beds 3 baths2,071 sq. ft.2305 BROOKLINE DRIVE, Hoover, AL 35226
MLS# 21427987Listed by: ARC REALTY - HOOVER - New
 $275,000Active3 beds 2 baths1,512 sq. ft.
$275,000Active3 beds 2 baths1,512 sq. ft.2276 ROCKCREEK TRAIL, Hoover, AL 35226
MLS# 21427937Listed by: KELLER WILLIAMS REALTY HOOVER
