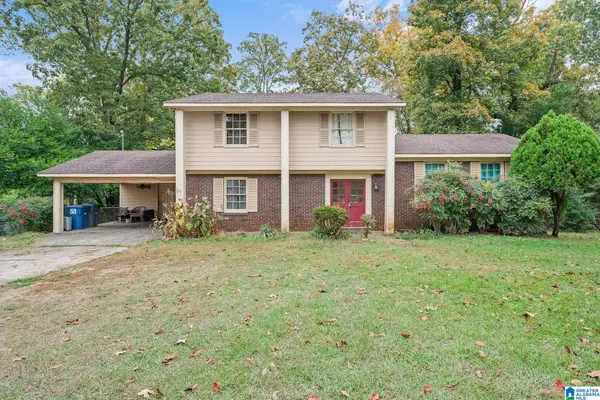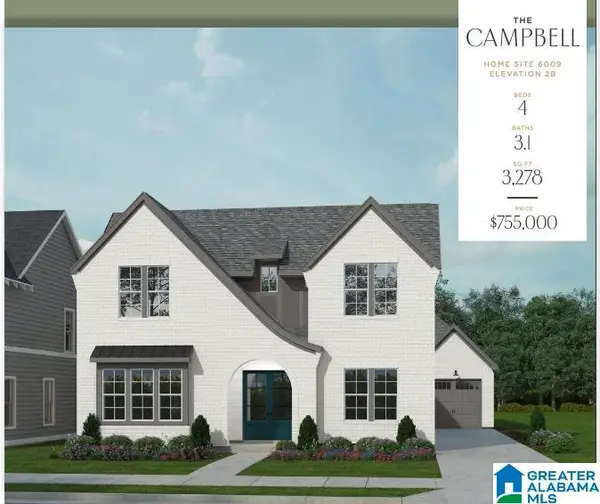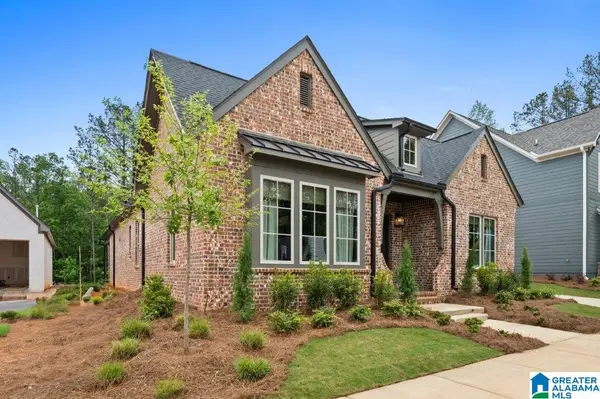519 PRESERVE WAY, Hoover, AL 35226
Local realty services provided by:ERA Byars Realty
Listed by: ty elliott, merry leach
Office: realtysouth-otm-acton rd
MLS#:21390094
Source:AL_BAMLS
Price summary
- Price:$711,865
- Price per sq. ft.:$259.71
About this home
*FALL SAVINGS OFFER* FOR A LIMITED TIME, ENJOY A 4% BUYER INCENTIVE! Contact our Sales Team for more information. 3 bedrooms on the main level, one bedroom up. The great room flows into the dining area & features tall ceilings & large windows that allow for natural light to shine into the home. The kitchen includes a large center island, custom cabinetry & walk-in pantry. Off of the kitchen is the laundry room. The primary bedroom features a large en-suite bathroom with double vanity, a walk-in tile shower & a spacious walk in closet. The home has a large, covered side porch overlooking a private fenced in courtyard & a 2 car main level garage. The 2nd level includes a bedroom, full bathroom & a loft. The Preserve is a walkable community featuring 5 neighborhood parks, restaurants, a drug store, and salon. In a short walk, you’ll find the incredible 350-acre Moss Rock Preserve, the Village Green, community pool & fitness room.
Contact an agent
Home facts
- Year built:2025
- Listing ID #:21390094
- Added:509 day(s) ago
- Updated:November 19, 2025 at 03:34 PM
Rooms and interior
- Bedrooms:4
- Total bathrooms:4
- Full bathrooms:4
- Living area:2,741 sq. ft.
Heating and cooling
- Cooling:Central, Electric
- Heating:Central, Gas Heat
Structure and exterior
- Year built:2025
- Building area:2,741 sq. ft.
- Lot area:0.12 Acres
Schools
- High school:HOOVER
- Middle school:SIMMONS, IRA F
- Elementary school:GWIN
Utilities
- Water:Public Water
- Sewer:Sewer Connected
Finances and disclosures
- Price:$711,865
- Price per sq. ft.:$259.71
New listings near 519 PRESERVE WAY
- New
 $330,000Active5 beds 3 baths2,006 sq. ft.
$330,000Active5 beds 3 baths2,006 sq. ft.2305 QUEENSVIEW ROAD, Birmingham, AL 35226
MLS# 21437039Listed by: KELLER WILLIAMS TUSCALOOSA  $732,400Pending4 beds 3 baths3,271 sq. ft.
$732,400Pending4 beds 3 baths3,271 sq. ft.6116 LYNTON DRIVE, Hoover, AL 35244
MLS# 21414633Listed by: SB DEV CORP- New
 $339,900Active3 beds 2 baths2,381 sq. ft.
$339,900Active3 beds 2 baths2,381 sq. ft.3986 S SHADES CREST ROAD, Hoover, AL 35244
MLS# 21436989Listed by: REALTYSOUTH-OTM-ACTON RD - New
 $335,000Active3 beds 2 baths1,270 sq. ft.
$335,000Active3 beds 2 baths1,270 sq. ft.2245 LOCKE CIRCLE, Hoover, AL 35226
MLS# 21436932Listed by: KELLER WILLIAMS - New
 $665,918Active3 beds 3 baths2,654 sq. ft.
$665,918Active3 beds 3 baths2,654 sq. ft.3904 CALVERT CIRCLE, Hoover, AL 35244
MLS# 21436898Listed by: HARRIS DOYLE HOMES - New
 $535,000Active4 beds 4 baths3,158 sq. ft.
$535,000Active4 beds 4 baths3,158 sq. ft.2100 RIVERINE OAKS PLACE, Hoover, AL 35244
MLS# 21436865Listed by: KELLER WILLIAMS REALTY VESTAVIA  $861,389Pending4 beds 4 baths3,271 sq. ft.
$861,389Pending4 beds 4 baths3,271 sq. ft.1482 OLIVE BRANCH DRIVE, Hoover, AL 35244
MLS# 21414637Listed by: SB DEV CORP $978,540Pending5 beds 5 baths3,865 sq. ft.
$978,540Pending5 beds 5 baths3,865 sq. ft.1563 OLIVEWOOD DRIVE, Hoover, AL 35244
MLS# 21414644Listed by: SB DEV CORP $699,729Pending3 beds 3 baths2,406 sq. ft.
$699,729Pending3 beds 3 baths2,406 sq. ft.1470 OLIVE BRANCH DRIVE, Hoover, AL 35244
MLS# 21427513Listed by: SB DEV CORP- New
 $435,000Active3 beds 2 baths2,422 sq. ft.
$435,000Active3 beds 2 baths2,422 sq. ft.559 PARK TERRACE, Hoover, AL 35226
MLS# 21436659Listed by: EXP REALTY, LLC CENTRAL
