522 CRESTWAY CIRCLE, Hoover, AL 35226
Local realty services provided by:ERA Byars Realty
Listed by:susie helton
Office:arc realty - hoover
MLS#:21429996
Source:AL_BAMLS
Price summary
- Price:$364,900
- Price per sq. ft.:$161.46
About this home
So many special features in this wonderful Hoover home two minutes from the Moss Rock Preserve. Vaulted and 9' ceilings, archways, built-in shelves, crown molding and tons of hardwoods. Versatile floorplan with no wasted space. Open foyer, dining and living room featuring a marble fireplace and a triple window that fills the home with light. Excellent kitchen layout: plenty of cabinets, stainless, pantry and a good size eating area overlooking the peaceful sunroom with windows galore leading to the open deck and manageable yard. Main level master suite with a huge double vanity, tub, separate shower and walk in closet. Up you have two big bedrooms with views of the Hoover Met fireworks, a good shared bath set up, bonus room and walk in attic. Main level laundry room with shelving. Full basement with room for 3 cars. Updates: new deck stairs 2025, dishwasher 2025, disposal 2025, HVAC: up 2018/down 2022, roof 2009, sunroom roof 2024, water heater 2018 & 99% carpet free. Move in ready!
Contact an agent
Home facts
- Year built:1994
- Listing ID #:21429996
- Added:13 day(s) ago
- Updated:September 14, 2025 at 07:38 PM
Rooms and interior
- Bedrooms:3
- Total bathrooms:3
- Full bathrooms:2
- Half bathrooms:1
- Living area:2,260 sq. ft.
Heating and cooling
- Cooling:Dual Systems, Electric, Heat Pump
- Heating:Dual Systems, Electric
Structure and exterior
- Year built:1994
- Building area:2,260 sq. ft.
- Lot area:0.17 Acres
Schools
- High school:HOOVER
- Middle school:SIMMONS, IRA F
- Elementary school:GWIN
Utilities
- Water:Public Water
- Sewer:Sewer Connected
Finances and disclosures
- Price:$364,900
- Price per sq. ft.:$161.46
New listings near 522 CRESTWAY CIRCLE
- New
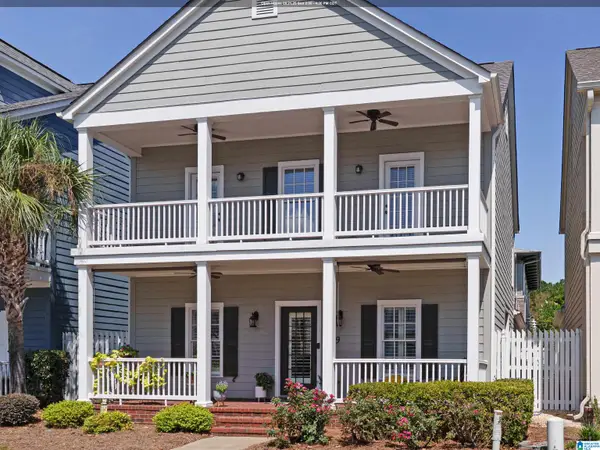 $469,900Active4 beds 3 baths2,383 sq. ft.
$469,900Active4 beds 3 baths2,383 sq. ft.1509 LAURENS STREET, Hoover, AL 35242
MLS# 21431411Listed by: TODAY'S HOME - New
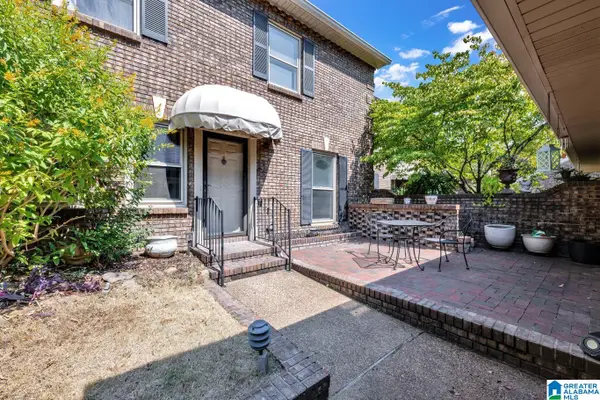 $355,000Active3 beds 3 baths2,238 sq. ft.
$355,000Active3 beds 3 baths2,238 sq. ft.1722 MOUNTAIN LAUREL LANE, Hoover, AL 35244
MLS# 21431337Listed by: EXPERT REALTY, INC - New
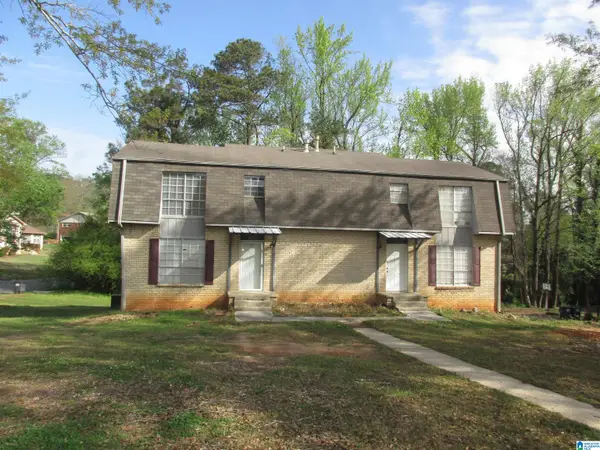 $549,900Active-- beds -- baths
$549,900Active-- beds -- baths2503 HAWKSBURY LANE, Hoover, AL 35226
MLS# 21431287Listed by: ALL ACCESS REAL ESTATE - New
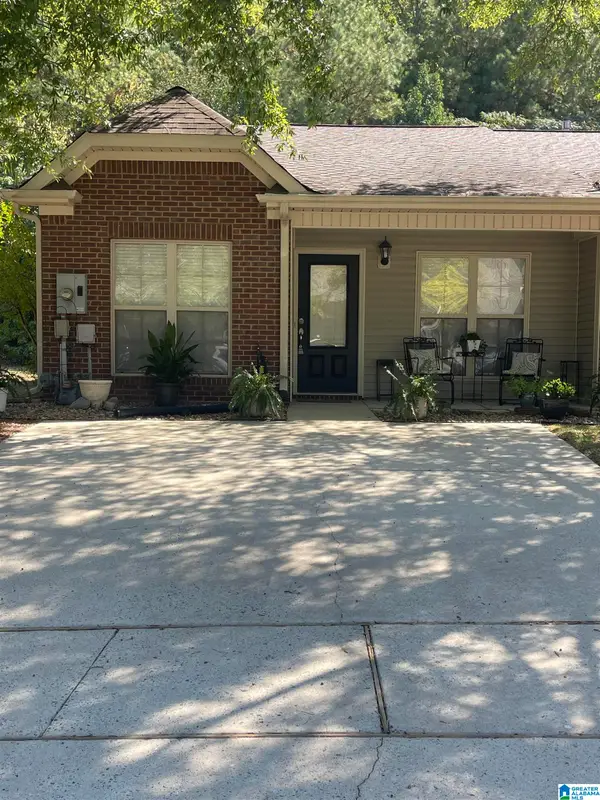 $269,900Active2 beds 2 baths1,284 sq. ft.
$269,900Active2 beds 2 baths1,284 sq. ft.5576 COLONY LANE, Hoover, AL 35226
MLS# 21431177Listed by: PLATINUM REALTY - New
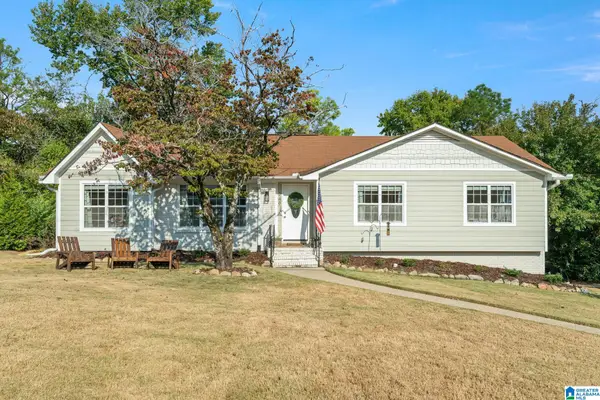 $445,000Active4 beds 3 baths2,464 sq. ft.
$445,000Active4 beds 3 baths2,464 sq. ft.349 SHADESWOOD DRIVE, Hoover, AL 35226
MLS# 21431170Listed by: KELLER WILLIAMS REALTY VESTAVIA - New
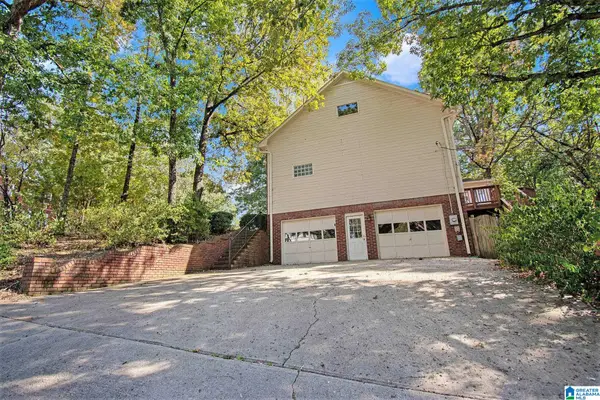 $365,000Active3 beds 3 baths2,075 sq. ft.
$365,000Active3 beds 3 baths2,075 sq. ft.1916 STRAWBERRY LANE, Hoover, AL 35244
MLS# 21431137Listed by: ENTERA REALTY LLC - New
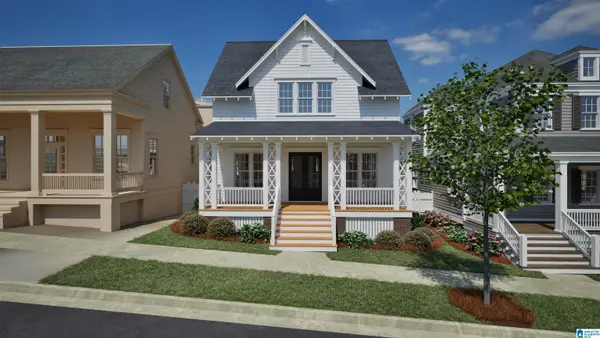 $706,395Active3 beds 3 baths2,308 sq. ft.
$706,395Active3 beds 3 baths2,308 sq. ft.000000552 VILLAGE GREEN WAY, Hoover, AL 35226
MLS# 21431119Listed by: REALTYSOUTH-OTM-ACTON RD - New
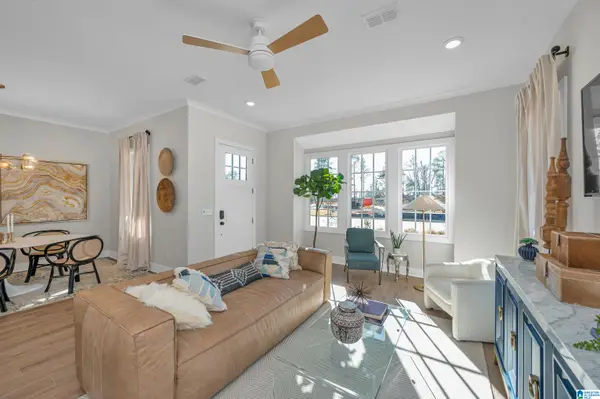 $428,000Active3 beds 3 baths1,994 sq. ft.
$428,000Active3 beds 3 baths1,994 sq. ft.6188 TILSLEY LANE, Hoover, AL 35244
MLS# 21431116Listed by: SB DEV CORP - New
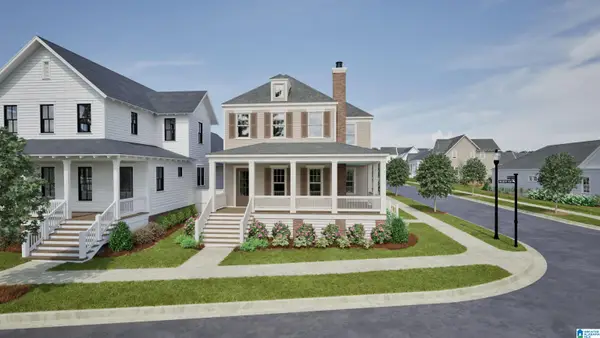 $765,405Active3 beds 3 baths2,464 sq. ft.
$765,405Active3 beds 3 baths2,464 sq. ft.537 PRESERVE WAY, Hoover, AL 35226
MLS# 21431118Listed by: REALTYSOUTH-OTM-ACTON RD - New
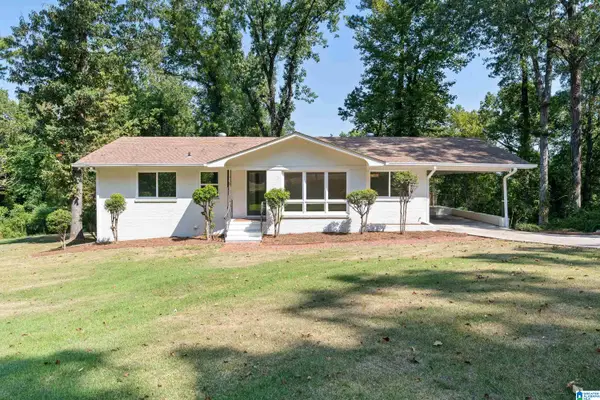 Listed by ERA$359,900Active3 beds 2 baths1,444 sq. ft.
Listed by ERA$359,900Active3 beds 2 baths1,444 sq. ft.3437 RIDGECREST DRIVE, Hoover, AL 35216
MLS# 21431100Listed by: LAH SOTHEBY'S INTERNATIONAL REALTY HOOVER
