5360 RIVERBEND TRAIL, Hoover, AL 35244
Local realty services provided by:ERA Waldrop Real Estate
Listed by: jon riddle, gusty gulas
Office: exp realty, llc. central
MLS#:21424796
Source:AL_BAMLS
Price summary
- Price:$420,000
- Price per sq. ft.:$162.29
About this home
$5,000 Seller Credit to Buyers for Closing Cost or Upgrades!! 2.8% VA Assumable Loan if eligible, New Roof 9/25! Tucked away on a quiet street in Hoover, 5360 Riverbend Trail offers comfort, beauty, and versatility. Inside, find 4 bedrooms, 3.5 baths, hardwood floors, a spacious living room with fireplace, formal dining, and an updated granite/stainless kitchen. The primary suite includes a walk-in closet and spa-like bath. The finished basement features a full Mother-in-Law Suite for guests or extended family. Step out to a tranquil screened-in porch overlooking a stream, with a large flat yard for play and a side yard perfect for fireside gatherings. Potential Backyard area. Zoned for top-rated Hoover schools with quick access to shopping, dining, and I-459—this home is ready to welcome you.
Contact an agent
Home facts
- Year built:1994
- Listing ID #:21424796
- Added:126 day(s) ago
- Updated:November 15, 2025 at 08:40 PM
Rooms and interior
- Bedrooms:4
- Total bathrooms:4
- Full bathrooms:3
- Half bathrooms:1
- Living area:2,588 sq. ft.
Heating and cooling
- Cooling:Central, Dual Systems
- Heating:Central, Gas Heat
Structure and exterior
- Year built:1994
- Building area:2,588 sq. ft.
- Lot area:0.53 Acres
Schools
- High school:SPAIN PARK
- Middle school:BERRY
- Elementary school:ROCKY RIDGE
Utilities
- Water:Public Water
- Sewer:Sewer Connected
Finances and disclosures
- Price:$420,000
- Price per sq. ft.:$162.29
New listings near 5360 RIVERBEND TRAIL
- New
 $535,000Active4 beds 4 baths3,158 sq. ft.
$535,000Active4 beds 4 baths3,158 sq. ft.2100 RIVERINE OAKS PLACE, Hoover, AL 35244
MLS# 21436865Listed by: KELLER WILLIAMS REALTY VESTAVIA 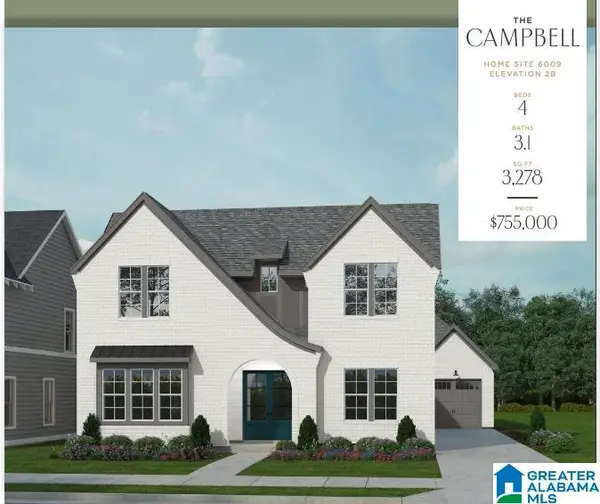 $861,389Pending4 beds 4 baths3,271 sq. ft.
$861,389Pending4 beds 4 baths3,271 sq. ft.1482 OLIVE BRANCH DRIVE, Hoover, AL 35244
MLS# 21414637Listed by: SB DEV CORP $978,540Pending5 beds 5 baths3,865 sq. ft.
$978,540Pending5 beds 5 baths3,865 sq. ft.1563 OLIVEWOOD DRIVE, Hoover, AL 35244
MLS# 21414644Listed by: SB DEV CORP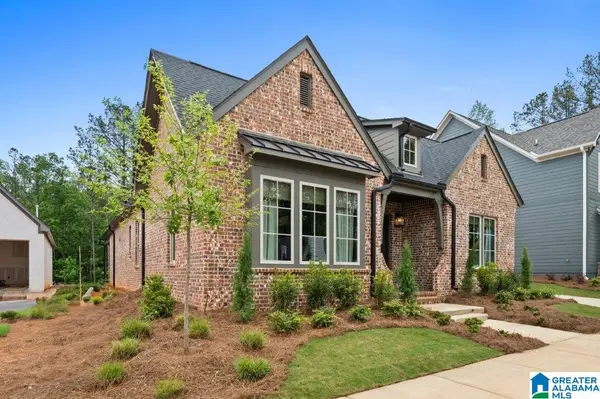 $699,729Pending3 beds 3 baths2,406 sq. ft.
$699,729Pending3 beds 3 baths2,406 sq. ft.1470 OLIVE BRANCH DRIVE, Hoover, AL 35244
MLS# 21427513Listed by: SB DEV CORP- New
 $410,000Active3 beds 2 baths2,085 sq. ft.
$410,000Active3 beds 2 baths2,085 sq. ft.5327 CREEKSIDE PLACE, Hoover, AL 35244
MLS# 21436754Listed by: REALTYSOUTH-OTM-ACTON RD - New
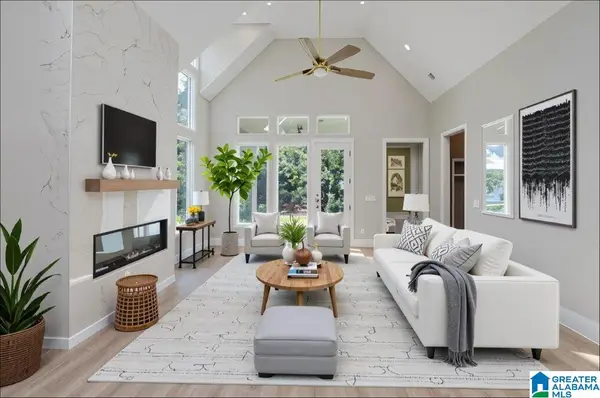 $850,000Active4 beds 4 baths3,271 sq. ft.
$850,000Active4 beds 4 baths3,271 sq. ft.6114 LYNTON DRIVE, Hoover, AL 35244
MLS# 21436786Listed by: SB DEV CORP - New
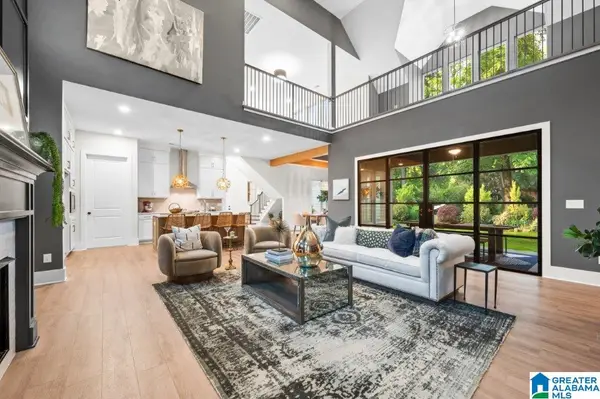 $798,000Active4 beds 4 baths2,828 sq. ft.
$798,000Active4 beds 4 baths2,828 sq. ft.6169 LYNTON DRIVE, Hoover, AL 35244
MLS# 21436777Listed by: SB DEV CORP - New
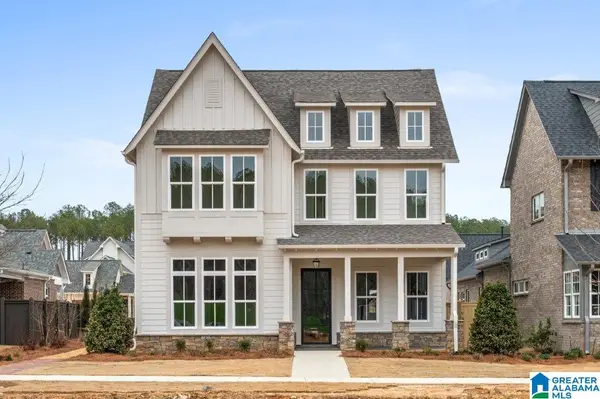 $697,000Active5 beds 4 baths3,046 sq. ft.
$697,000Active5 beds 4 baths3,046 sq. ft.6105 TIMBERVIEW ROAD, Hoover, AL 35244
MLS# 21436779Listed by: SB DEV CORP - Open Sun, 2 to 4pmNew
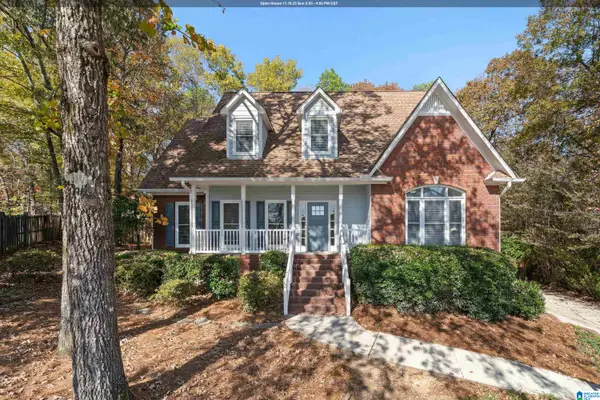 $499,000Active5 beds 4 baths4,108 sq. ft.
$499,000Active5 beds 4 baths4,108 sq. ft.1680 RUSSET HILL CIRCLE, Hoover, AL 35244
MLS# 21436767Listed by: KELLER WILLIAMS METRO SOUTH - New
 $1,195,000Active5 beds 6 baths6,035 sq. ft.
$1,195,000Active5 beds 6 baths6,035 sq. ft.1207 HIGHLAND GATE LANE, Hoover, AL 35244
MLS# 21436603Listed by: KELLER WILLIAMS HOMEWOOD
