5432 PARKSIDE CIRCLE, Hoover, AL 35244
Local realty services provided by:ERA Waldrop Real Estate

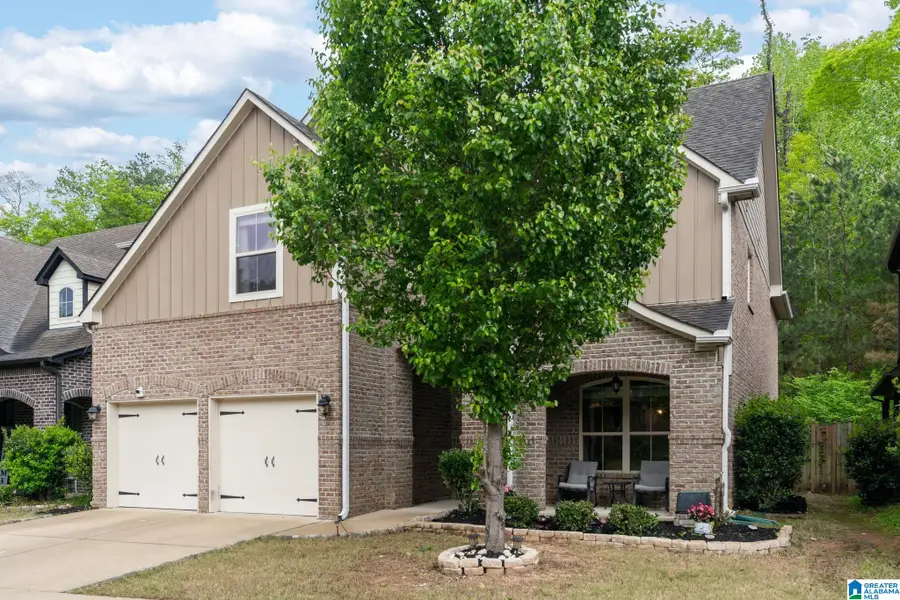
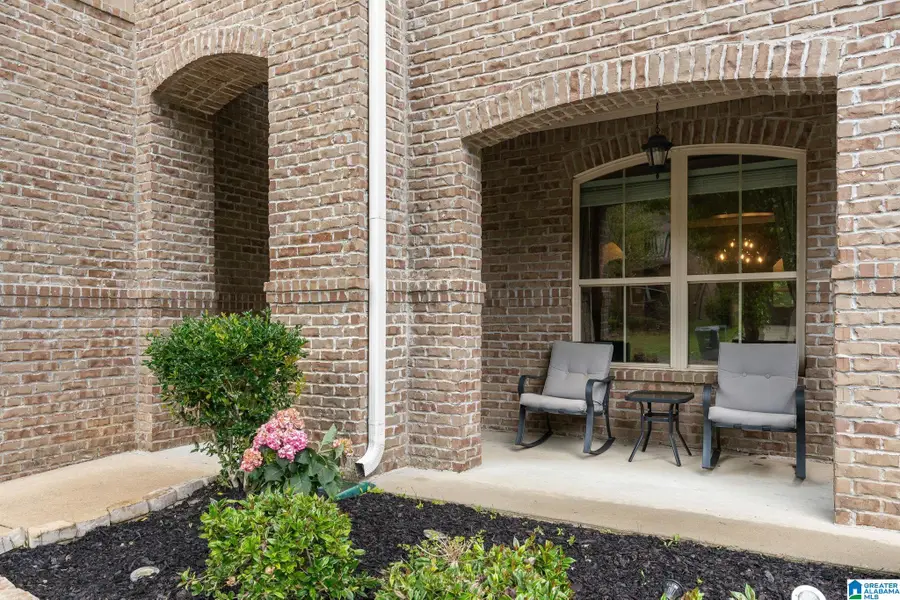
Listed by:timi hughes
Office:august real estate
MLS#:21422929
Source:AL_BAMLS
Price summary
- Price:$495,000
- Price per sq. ft.:$145.67
About this home
Step inside and discover how much space this beautiful home offers! With nearly 3,400 sq ft, this 5-bedroom, 4-bath home is priced well below the average per square foot in Lake Cyrus. It’s move-in ready. The open layout centers around a chef’s kitchen with Quartz countertops, a large island, and gas range for entertaining. The kitchen flows into a spacious great room with hardwood floors throughout the main living areas. The main level includes a guest suite with full bath and a dining room accented by a rustic reclaimed wood wall. Upstairs features four generously sized bedrooms, three full baths, and a flexible loft. One secondary bedroom includes an en-suite bath—great for guests or multigenerational living. The oversized primary suite offers two walk-in closets and a spa-like bath with double vanities. Enjoy the screened-in porch and fenced backyard-for relaxing or entertaining. Come see it today!
Contact an agent
Home facts
- Year built:2014
- Listing Id #:21422929
- Added:51 day(s) ago
- Updated:August 12, 2025 at 01:45 AM
Rooms and interior
- Bedrooms:5
- Total bathrooms:4
- Full bathrooms:4
- Living area:3,398 sq. ft.
Heating and cooling
- Cooling:Central, Electric
- Heating:Central, Gas Heat
Structure and exterior
- Year built:2014
- Building area:3,398 sq. ft.
- Lot area:0.2 Acres
Schools
- High school:HOOVER
- Middle school:BUMPUS, ROBERT F
- Elementary school:DEER VALLEY
Utilities
- Water:Public Water
- Sewer:Sewer Connected
Finances and disclosures
- Price:$495,000
- Price per sq. ft.:$145.67
New listings near 5432 PARKSIDE CIRCLE
- New
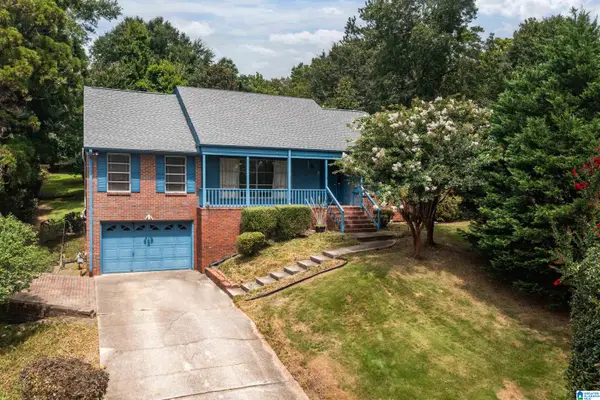 $499,000Active4 beds 3 baths2,547 sq. ft.
$499,000Active4 beds 3 baths2,547 sq. ft.1436 ALFORD AVENUE, Hoover, AL 35226
MLS# 21428189Listed by: RAY & POYNOR PROPERTIES - New
 $715,000Active4 beds 5 baths4,668 sq. ft.
$715,000Active4 beds 5 baths4,668 sq. ft.1040 GREYSTONE COVE DRIVE, Hoover, AL 35242
MLS# 21428185Listed by: OPENDOOR BROKERAGE LLC - New
 $445,000Active3 beds 2 baths2,310 sq. ft.
$445,000Active3 beds 2 baths2,310 sq. ft.4149 GUILFORD ROAD, Hoover, AL 35242
MLS# 21428117Listed by: BEYCOME BROKERAGE REALTY 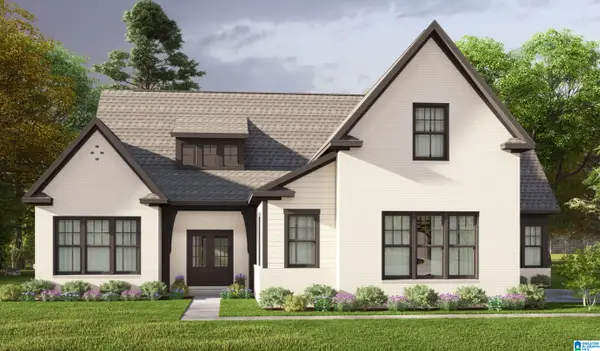 $706,380Pending3 beds 3 baths3,103 sq. ft.
$706,380Pending3 beds 3 baths3,103 sq. ft.4168 BLACKRIDGE CREST, Hoover, AL 35244
MLS# 21428100Listed by: HARRIS DOYLE HOMES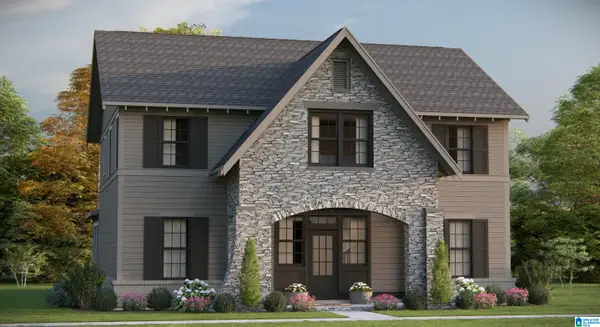 $796,350Pending4 beds 4 baths4,122 sq. ft.
$796,350Pending4 beds 4 baths4,122 sq. ft.4173 BLACKRIDGE CREST, Hoover, AL 35244
MLS# 21428102Listed by: HARRIS DOYLE HOMES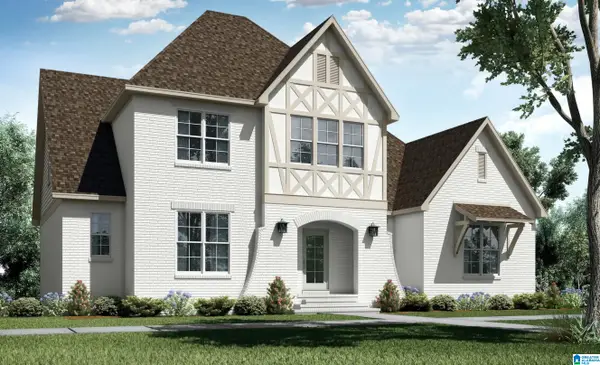 $829,150Pending5 beds 4 baths3,983 sq. ft.
$829,150Pending5 beds 4 baths3,983 sq. ft.4172 BLACKRIDGE CREST, Hoover, AL 35244
MLS# 21428095Listed by: HARRIS DOYLE HOMES- New
 $507,900Active4 beds 4 baths3,378 sq. ft.
$507,900Active4 beds 4 baths3,378 sq. ft.1125 LAKE POINT COURT, Hoover, AL 35244
MLS# 21428036Listed by: RE/MAX ADVANTAGE SOUTH - New
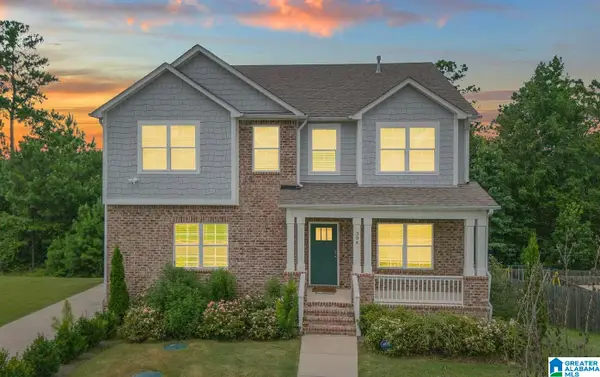 $529,000Active5 beds 4 baths3,441 sq. ft.
$529,000Active5 beds 4 baths3,441 sq. ft.394 ROCK TERRACE DRIVE, Helena, AL 35080
MLS# 21428013Listed by: YOUR HOME SOLD GUARANTEED REAL - New
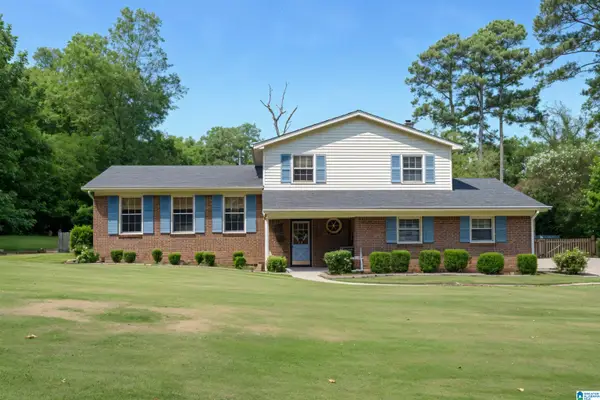 $399,900Active3 beds 3 baths2,071 sq. ft.
$399,900Active3 beds 3 baths2,071 sq. ft.2305 BROOKLINE DRIVE, Hoover, AL 35226
MLS# 21427987Listed by: ARC REALTY - HOOVER - New
 $275,000Active3 beds 2 baths1,512 sq. ft.
$275,000Active3 beds 2 baths1,512 sq. ft.2276 ROCKCREEK TRAIL, Hoover, AL 35226
MLS# 21427937Listed by: KELLER WILLIAMS REALTY HOOVER
