5569 PARK SIDE CIRCLE, Hoover, AL 35244
Local realty services provided by:ERA Waldrop Real Estate
5569 PARK SIDE CIRCLE,Hoover, AL 35244
$390,000
- 3 Beds
- 3 Baths
- - sq. ft.
- Single family
- Sold
Listed by: richard jacks
Office: keller williams realty vestavia
MLS#:21431210
Source:AL_BAMLS
Sorry, we are unable to map this address
Price summary
- Price:$390,000
About this home
Beautifully Updated Home on Lake Cyrus' Park Side Circle! Move right in and enjoy this impeccably maintained with stylish upgrades throughout . The spacious eat-in kitchen boasts ALL brand-new stainless appliances, new subway tile backsplash while plantation shutters add a classic touch in every room. Main level highlights include a large laundry room, abundant closet space—including walk-in closets in every bedroom—and a brand-new HVAC system. Upstairs, hardwood steps lead to a third bedroom and bath, along with floored walk-in attic for all your storage needs. Additional features include a two-car garage with an epoxy floor and an extra storage closet, updated vanities, custom wainscoting in the foyer, kitchen, Mbath, PLUS arched built-in bookshelves in the living room. All new brushed nickel lighting/ceiling fans, plumbing fixtures, and cabinetry pulls, and door levers throughout the home with qaurtz countertops and undermount sinks! Partially fenced-in backyard with patio.
Contact an agent
Home facts
- Year built:2005
- Listing ID #:21431210
- Added:94 day(s) ago
- Updated:December 17, 2025 at 09:10 PM
Rooms and interior
- Bedrooms:3
- Total bathrooms:3
- Full bathrooms:3
Heating and cooling
- Cooling:Central, Electric
- Heating:Central, Gas Heat
Structure and exterior
- Year built:2005
Schools
- High school:HOOVER
- Middle school:BUMPUS, ROBERT F
- Elementary school:SOUTH SHADES CREST
Utilities
- Water:Public Water
- Sewer:Sewer Connected
Finances and disclosures
- Price:$390,000
New listings near 5569 PARK SIDE CIRCLE
- New
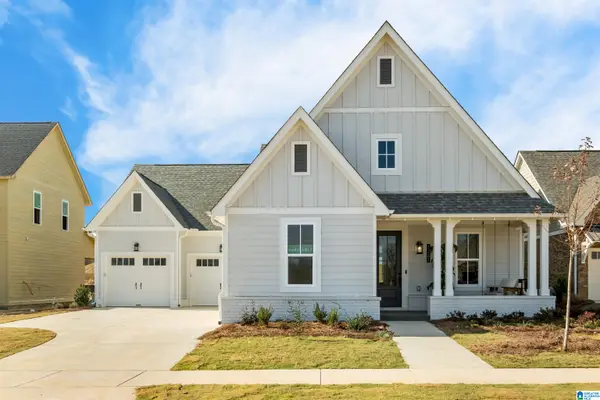 $530,000Active3 beds 2 baths2,137 sq. ft.
$530,000Active3 beds 2 baths2,137 sq. ft.2105 BUTLER ROAD, Hoover, AL 35244
MLS# 21438975Listed by: SB DEV CORP - New
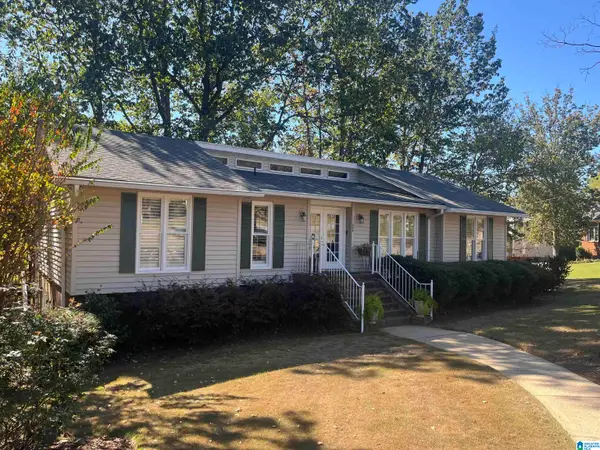 $409,900Active4 beds 3 baths2,576 sq. ft.
$409,900Active4 beds 3 baths2,576 sq. ft.209 AVANTI CIRCLE, Hoover, AL 35226
MLS# 21438949Listed by: FIVE STAR REAL ESTATE, LLC 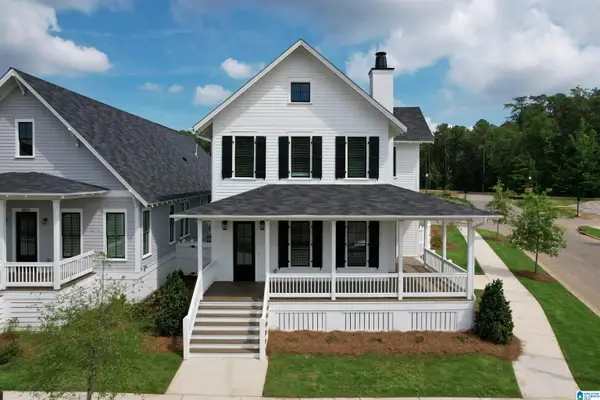 $780,678Active3 beds 3 baths2,464 sq. ft.
$780,678Active3 beds 3 baths2,464 sq. ft.471 PRESERVE WAY, Hoover, AL 35226
MLS# 21437692Listed by: REALTYSOUTH-OTM-ACTON RD- New
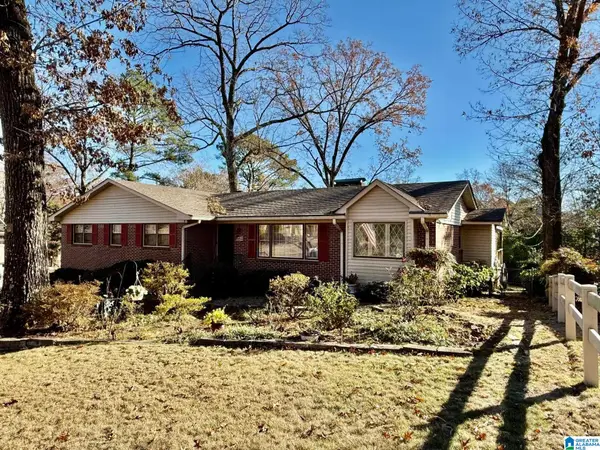 $299,900Active4 beds 2 baths2,059 sq. ft.
$299,900Active4 beds 2 baths2,059 sq. ft.1817 CHARLOTTE DRIVE, Hoover, AL 35226
MLS# 21438924Listed by: WEBB & COMPANY REALTY - New
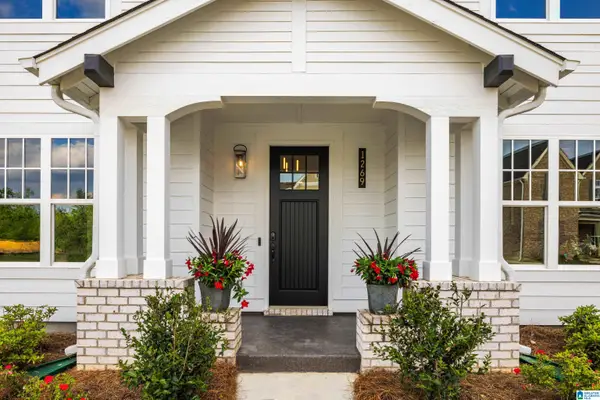 $650,000Active5 beds 5 baths3,459 sq. ft.
$650,000Active5 beds 5 baths3,459 sq. ft.2110 BUTLER ROAD, Hoover, AL 35244
MLS# 21438900Listed by: SB DEV CORP - New
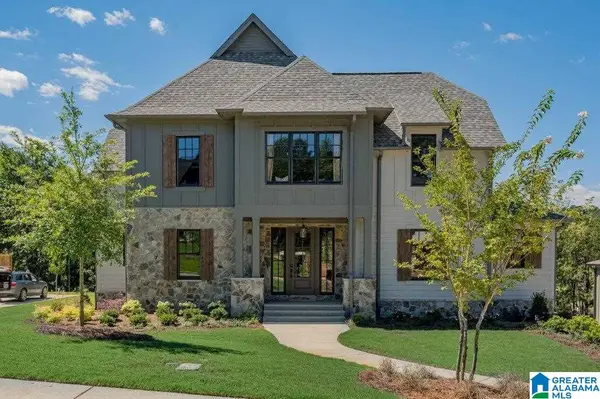 $850,000Active6 beds 6 baths5,347 sq. ft.
$850,000Active6 beds 6 baths5,347 sq. ft.2204 BUTLER ROAD, Hoover, AL 35244
MLS# 21438904Listed by: SB DEV CORP - New
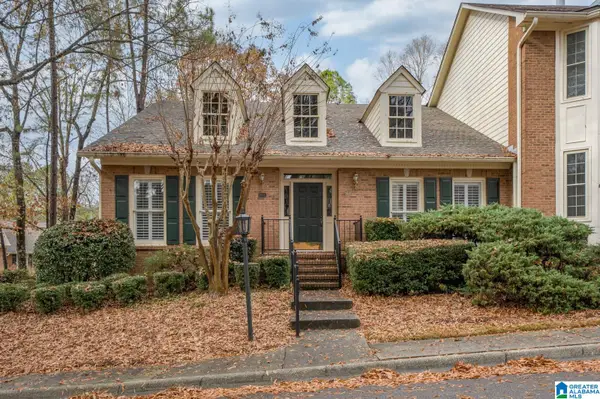 Listed by ERA$345,000Active3 beds 3 baths2,419 sq. ft.
Listed by ERA$345,000Active3 beds 3 baths2,419 sq. ft.901 CHESTNUT OAKS CIRCLE, Hoover, AL 35244
MLS# 21438897Listed by: ERA KING REAL ESTATE - BIRMINGHAM - New
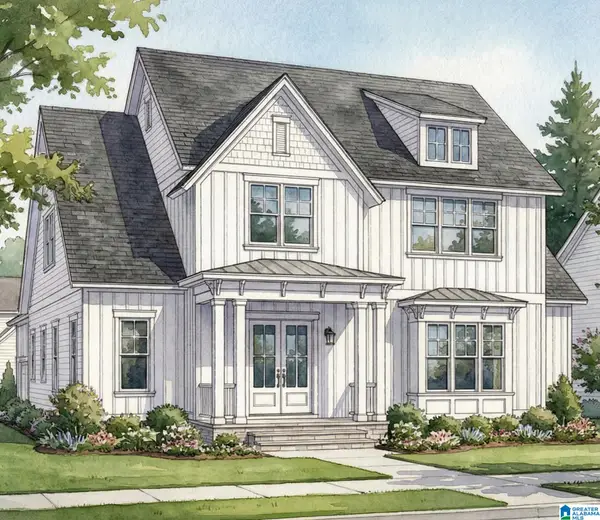 $1,395,000Active4 beds 4 baths3,108 sq. ft.
$1,395,000Active4 beds 4 baths3,108 sq. ft.548 PRESERVE WAY, Hoover, AL 35226
MLS# 21438867Listed by: REALTYSOUTH-OTM-ACTON RD - New
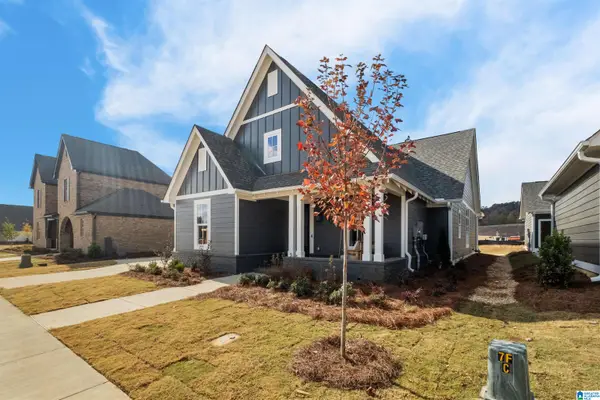 $550,000Active3 beds 2 baths2,137 sq. ft.
$550,000Active3 beds 2 baths2,137 sq. ft.2109 BUTLER ROAD, Hoover, AL 35244
MLS# 21438836Listed by: SB DEV CORP - New
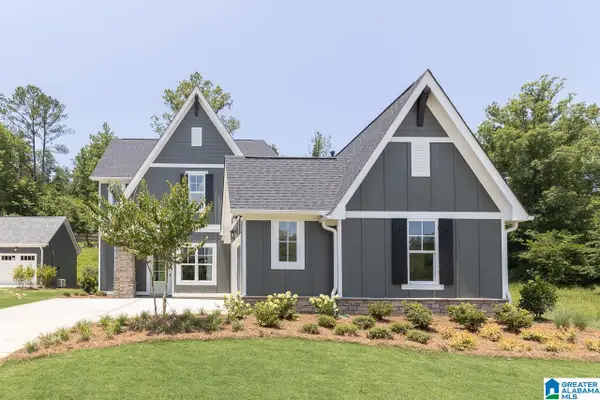 $575,000Active4 beds 3 baths2,541 sq. ft.
$575,000Active4 beds 3 baths2,541 sq. ft.2107 BUTLER ROAD, Hoover, AL 35244
MLS# 21438838Listed by: SB DEV CORP
