5592 NORTHRIDGE CIRCLE, Hoover, AL 35244
Local realty services provided by:ERA King Real Estate Company, Inc.
5592 NORTHRIDGE CIRCLE,Hoover, AL 35244
$549,900
- 3 Beds
- 3 Baths
- 2,313 sq. ft.
- Single family
- Active
Listed by:brent griffis
Office:list birmingham
MLS#:21430481
Source:AL_BAMLS
Price summary
- Price:$549,900
- Price per sq. ft.:$237.74
About this home
[3D tour under Virtual Tour Link] You’ll love this perfectly maintained home featuring a quiet backyard, beautiful finishes, and generous living and storage space. The vaulted ceiling and abundant natural light in the living room create an open, inviting feel that flows seamlessly throughout. The spacious master suite includes a fantastic bath and ample closet space, while the laundry room is thoughtfully designed as its own little oasis. Step outside to a private back patio that extends your living area. Upstairs offers a den, two bedrooms, and a full bath—PLUS an opportunity to finish a FUTURE 4th bedroom and 3rd full bath. The current layout is wonderful as is and provides the storage the current owners were looking for, but completing the upstairs expansion could make this one of the larger homes in the neighborhood. Northridge is a great pocket of Trace Crossing, offering a quiet location just one minute from the shops, restaurants and all that this area has to offer.
Contact an agent
Home facts
- Year built:2018
- Listing ID #:21430481
- Added:49 day(s) ago
- Updated:October 24, 2025 at 09:48 PM
Rooms and interior
- Bedrooms:3
- Total bathrooms:3
- Full bathrooms:2
- Half bathrooms:1
- Living area:2,313 sq. ft.
Heating and cooling
- Cooling:Central
- Heating:Central, Gas Heat
Structure and exterior
- Year built:2018
- Building area:2,313 sq. ft.
- Lot area:0.07 Acres
Schools
- High school:HOOVER
- Middle school:BUMPUS, ROBERT F
- Elementary school:TRACE CROSSINGS
Utilities
- Water:Public Water
- Sewer:Sewer Connected
Finances and disclosures
- Price:$549,900
- Price per sq. ft.:$237.74
New listings near 5592 NORTHRIDGE CIRCLE
- New
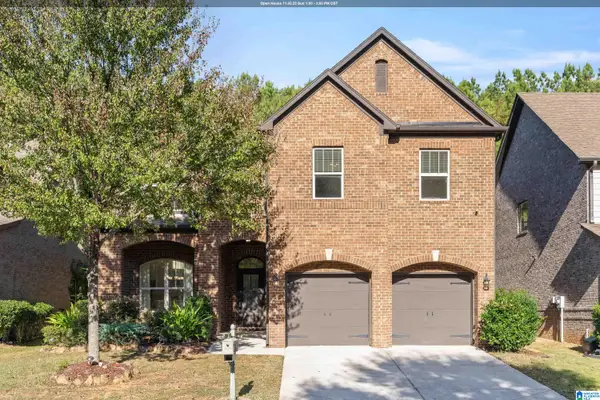 $425,000Active4 beds 3 baths2,477 sq. ft.
$425,000Active4 beds 3 baths2,477 sq. ft.5429 PARK SIDE CIRCLE, Hoover, AL 35244
MLS# 21435243Listed by: KELLER WILLIAMS REALTY HOOVER 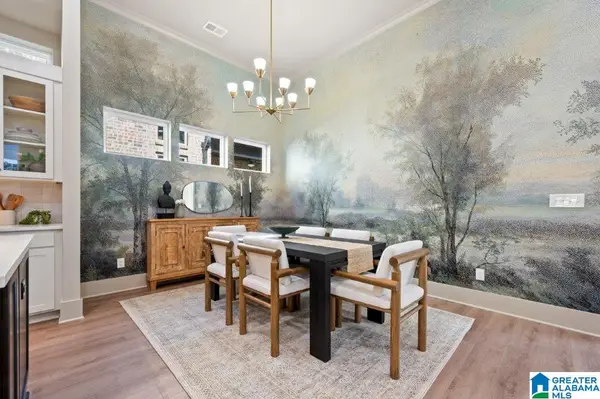 $535,500Pending3 beds 3 baths1,897 sq. ft.
$535,500Pending3 beds 3 baths1,897 sq. ft.4594 LYNTON DRIVE, Hoover, AL 35244
MLS# 21435180Listed by: SB DEV CORP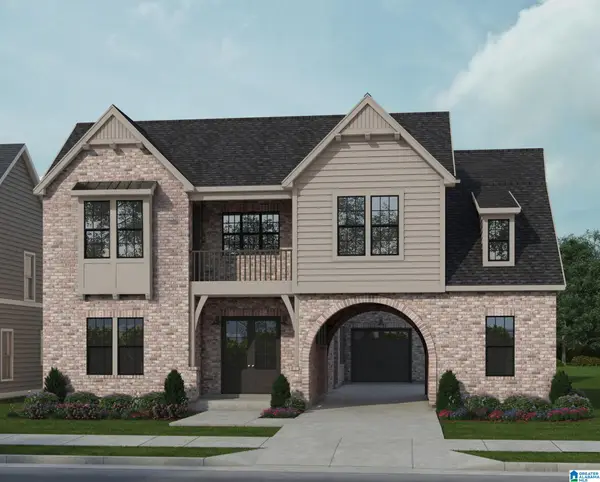 $902,000Active5 beds 5 baths4,386 sq. ft.
$902,000Active5 beds 5 baths4,386 sq. ft.2080 BUTLER ROAD, Hoover, AL 35244
MLS# 21421405Listed by: SB DEV CORP- New
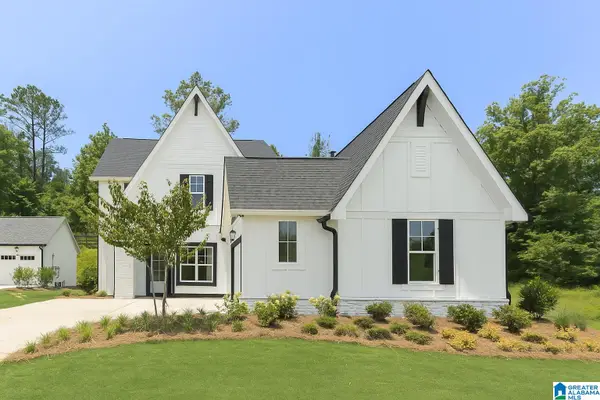 $624,000Active4 beds 4 baths2,541 sq. ft.
$624,000Active4 beds 4 baths2,541 sq. ft.2005 BUTLER ROAD, Hoover, AL 35244
MLS# 21435021Listed by: SB DEV CORP - New
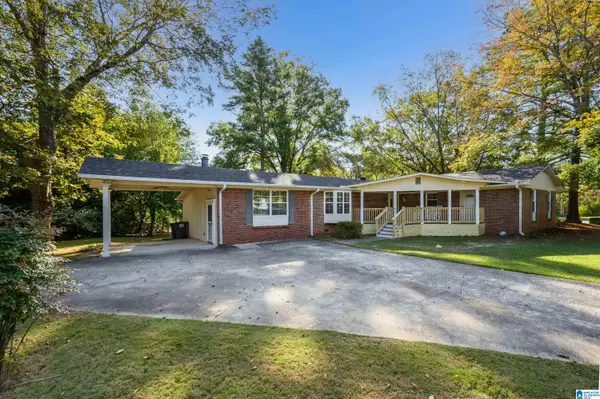 $365,000Active3 beds 3 baths2,015 sq. ft.
$365,000Active3 beds 3 baths2,015 sq. ft.2424 CORONADO DRIVE, Hoover, AL 35226
MLS# 21435139Listed by: KELLER WILLIAMS REALTY HOOVER - New
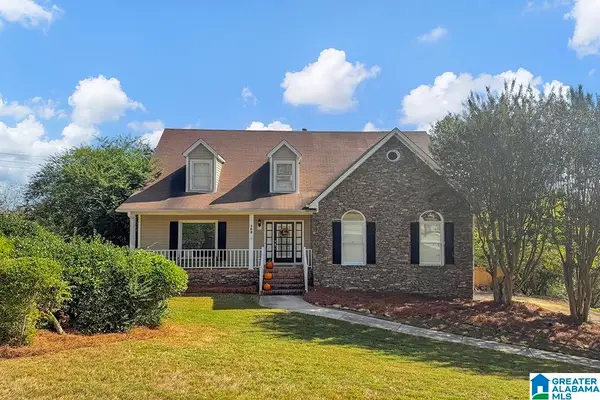 $499,900Active4 beds 4 baths2,804 sq. ft.
$499,900Active4 beds 4 baths2,804 sq. ft.163 REDWOOD LANE, Hoover, AL 35226
MLS# 21435081Listed by: ARC REALTY - HOOVER - New
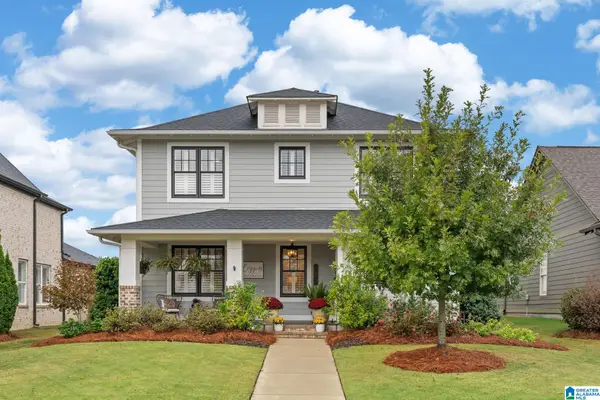 $600,000Active4 beds 4 baths2,500 sq. ft.
$600,000Active4 beds 4 baths2,500 sq. ft.2852 FALLISTON LANE, Hoover, AL 35244
MLS# 21435075Listed by: DREAM PROPERTIES AL LLC - New
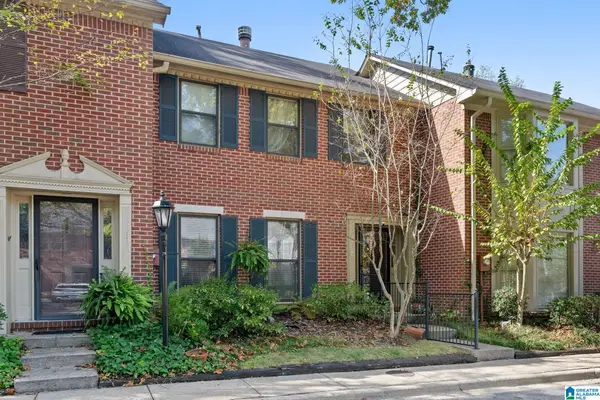 $249,900Active2 beds 3 baths1,366 sq. ft.
$249,900Active2 beds 3 baths1,366 sq. ft.2 ASHFORD CIRCLE, Hoover, AL 35244
MLS# 21435031Listed by: ARC REALTY - HOOVER - New
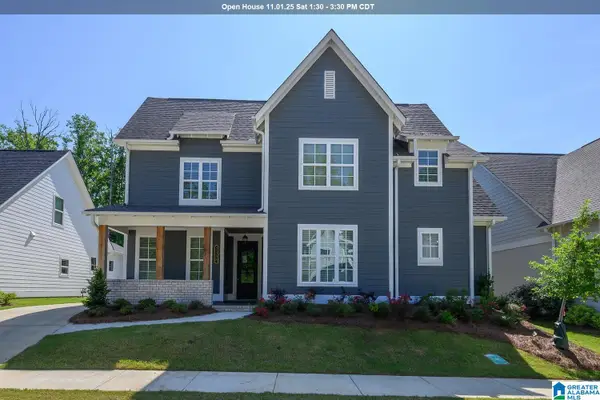 $725,000Active5 beds 5 baths3,248 sq. ft.
$725,000Active5 beds 5 baths3,248 sq. ft.2353 OLD GOULD RUN, Hoover, AL 35244
MLS# 21435041Listed by: EMBRIDGE REALTY, LLC 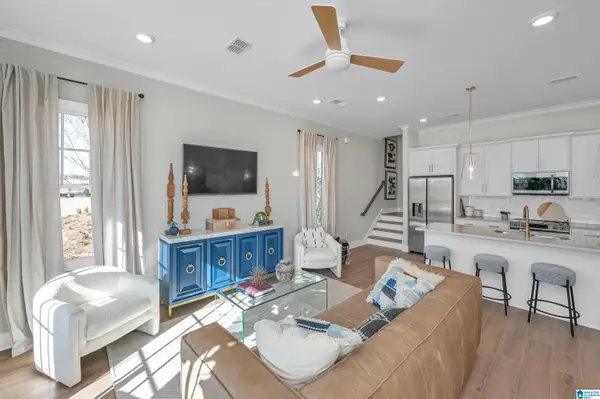 $428,000Pending3 beds 3 baths1,994 sq. ft.
$428,000Pending3 beds 3 baths1,994 sq. ft.4411 TILSLEY LANE, Hoover, AL 35244
MLS# 21414126Listed by: SB DEV CORP
