5712 CYPRESS TRACE, Hoover, AL 35244
Local realty services provided by:ERA Waldrop Real Estate
Listed by: jake mullins
Office: dwelli inc.
MLS#:21436680
Source:AL_BAMLS
Price summary
- Price:$390,000
- Price per sq. ft.:$125.48
About this home
2-story, 4-bedroom, 2.5-bathroom home featuring hardwood floors throughout, a main-level master suite, and a fenced-in backyard. Property Highlights: Master on Main: Enjoy convenience and privacy with the spacious primary suite located on the main level. The living room features a beautiful fireplace — perfect for relaxing evenings and family gatherings. Hardwood Floors Throughout: Elegant and durable, adding warmth and sophistication to every room. Extra Room: Versatile space that can serve as a home office, playroom, or additional living area. Large Backyard with Deck: Step outside to a spacious deck overlooking a fenced-in backyard, ideal for entertaining, grilling, or unwinding in nature. Unfinished Basement: Offers endless possibilities — create a home gym, workshop, media room, or additional storage area. Two-Car Garage: Located below the main level, with convenient stairs leading directly up to the main floor.
Contact an agent
Home facts
- Year built:1991
- Listing ID #:21436680
- Added:34 day(s) ago
- Updated:December 17, 2025 at 09:38 PM
Rooms and interior
- Bedrooms:4
- Total bathrooms:3
- Full bathrooms:2
- Half bathrooms:1
- Living area:3,108 sq. ft.
Heating and cooling
- Cooling:Central, Dual Systems, Electric, Heat Pump
- Heating:Central, Dual Systems, Forced Air, Gas Heat
Structure and exterior
- Year built:1991
- Building area:3,108 sq. ft.
- Lot area:0.35 Acres
Schools
- High school:HOOVER
- Middle school:BUMPUS, ROBERT F
- Elementary school:SOUTH SHADES CREST
Utilities
- Water:Public Water
- Sewer:Sewer Connected
Finances and disclosures
- Price:$390,000
- Price per sq. ft.:$125.48
New listings near 5712 CYPRESS TRACE
- New
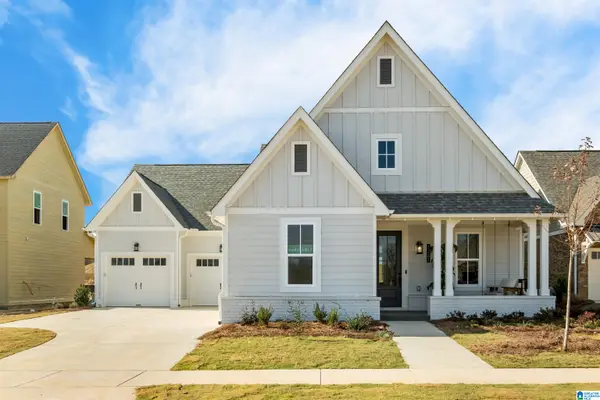 $530,000Active3 beds 2 baths2,137 sq. ft.
$530,000Active3 beds 2 baths2,137 sq. ft.2105 BUTLER ROAD, Hoover, AL 35244
MLS# 21438975Listed by: SB DEV CORP - New
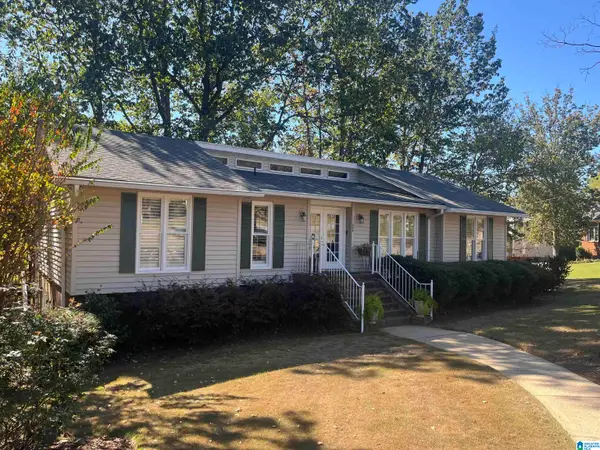 $409,900Active4 beds 3 baths2,576 sq. ft.
$409,900Active4 beds 3 baths2,576 sq. ft.209 AVANTI CIRCLE, Hoover, AL 35226
MLS# 21438949Listed by: FIVE STAR REAL ESTATE, LLC 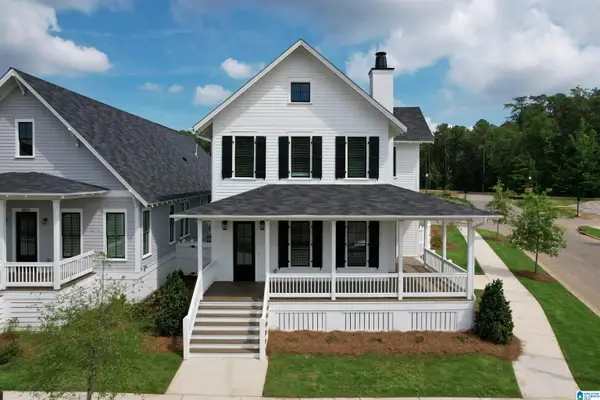 $780,678Active3 beds 3 baths2,464 sq. ft.
$780,678Active3 beds 3 baths2,464 sq. ft.471 PRESERVE WAY, Hoover, AL 35226
MLS# 21437692Listed by: REALTYSOUTH-OTM-ACTON RD- New
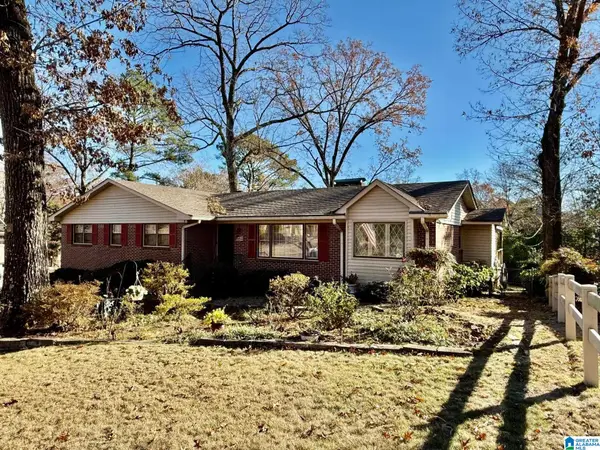 $299,900Active4 beds 2 baths2,059 sq. ft.
$299,900Active4 beds 2 baths2,059 sq. ft.1817 CHARLOTTE DRIVE, Hoover, AL 35226
MLS# 21438924Listed by: WEBB & COMPANY REALTY - New
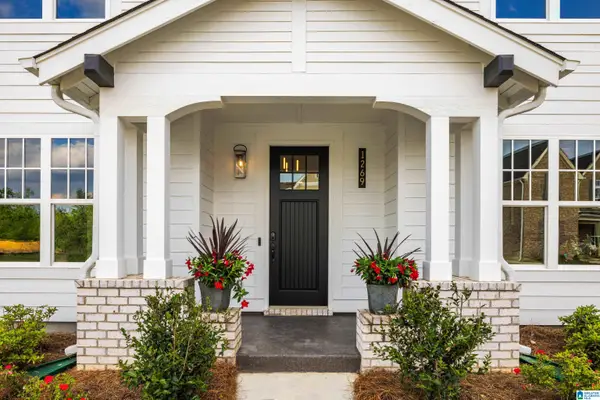 $650,000Active5 beds 5 baths3,459 sq. ft.
$650,000Active5 beds 5 baths3,459 sq. ft.2110 BUTLER ROAD, Hoover, AL 35244
MLS# 21438900Listed by: SB DEV CORP - New
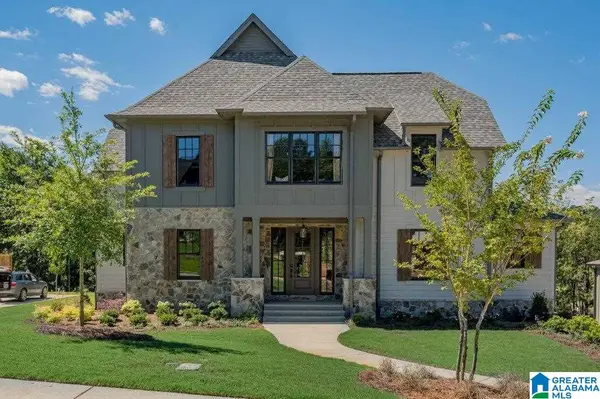 $850,000Active6 beds 6 baths5,347 sq. ft.
$850,000Active6 beds 6 baths5,347 sq. ft.2204 BUTLER ROAD, Hoover, AL 35244
MLS# 21438904Listed by: SB DEV CORP - New
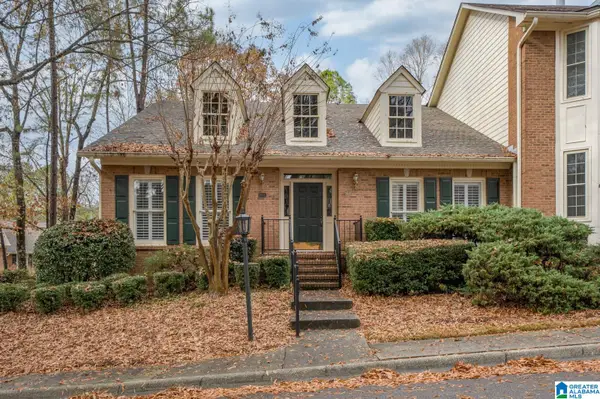 Listed by ERA$345,000Active3 beds 3 baths2,419 sq. ft.
Listed by ERA$345,000Active3 beds 3 baths2,419 sq. ft.901 CHESTNUT OAKS CIRCLE, Hoover, AL 35244
MLS# 21438897Listed by: ERA KING REAL ESTATE - BIRMINGHAM - New
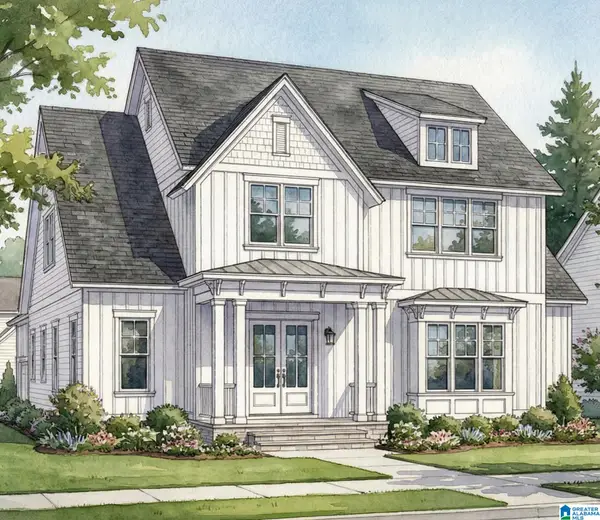 $1,395,000Active4 beds 4 baths3,108 sq. ft.
$1,395,000Active4 beds 4 baths3,108 sq. ft.548 PRESERVE WAY, Hoover, AL 35226
MLS# 21438867Listed by: REALTYSOUTH-OTM-ACTON RD - New
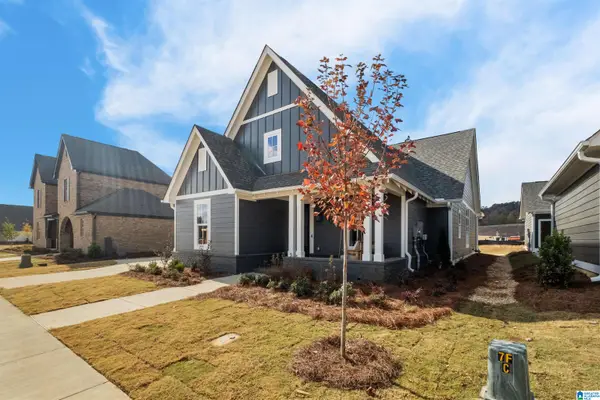 $550,000Active3 beds 2 baths2,137 sq. ft.
$550,000Active3 beds 2 baths2,137 sq. ft.2109 BUTLER ROAD, Hoover, AL 35244
MLS# 21438836Listed by: SB DEV CORP - New
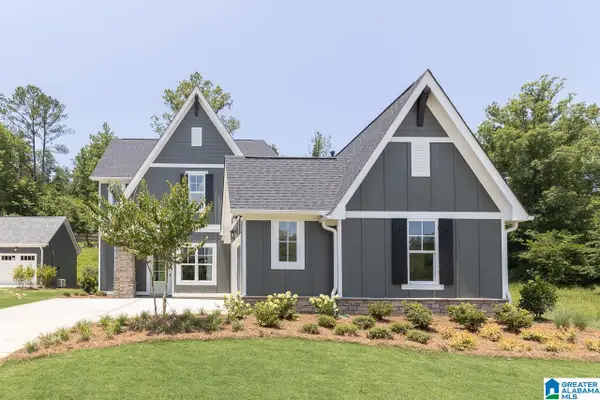 $575,000Active4 beds 3 baths2,541 sq. ft.
$575,000Active4 beds 3 baths2,541 sq. ft.2107 BUTLER ROAD, Hoover, AL 35244
MLS# 21438838Listed by: SB DEV CORP
