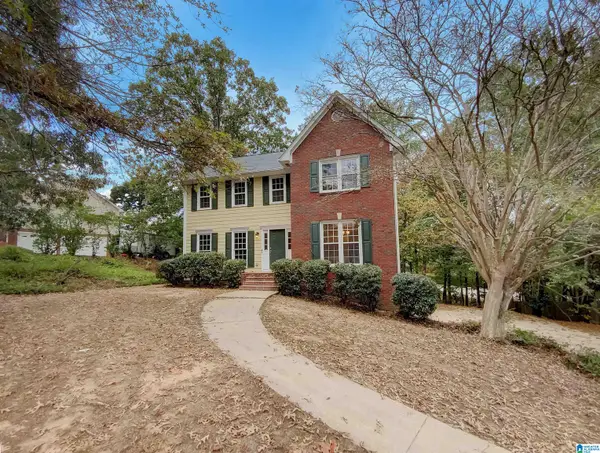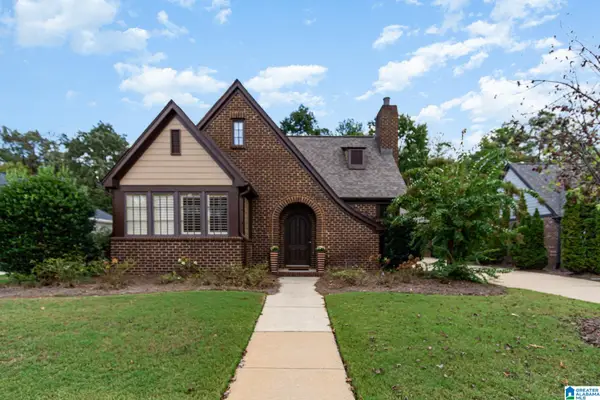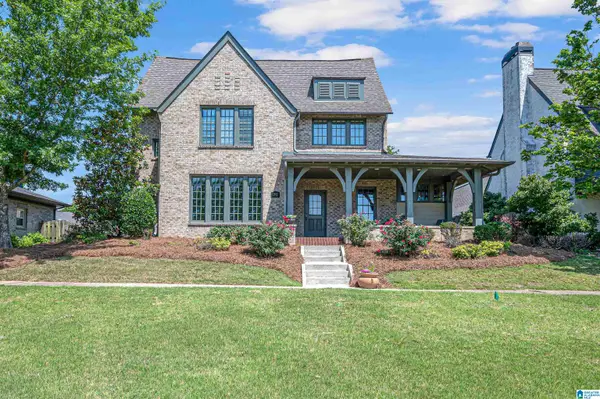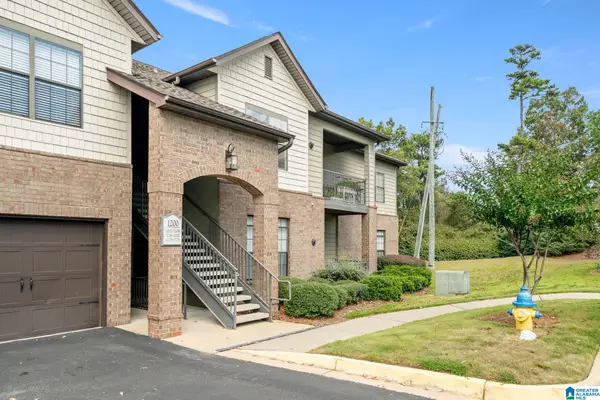601 BAYHILL ROAD, Hoover, AL 35244
Local realty services provided by:ERA King Real Estate Company, Inc.
Listed by:sandy deaton
Office:realtysouth-inverness office
MLS#:21421143
Source:AL_BAMLS
Price summary
- Price:$575,000
- Price per sq. ft.:$209.17
About this home
“All new flooring!" Main Level has all hardwoods! New carpet upstairs. Main level garage & master suite. Low maintenance without sacrificing privacy on 1/2 acre wooded lot. The flexible floor plan includes an extra room on main level-perfect for a home office, sitting room or nursery. The entrance has soaring vaulted ceilings, creating an open and inviting feel from the moment you walk in. The family room is warm & welcoming with a cozy fireplace & plenty of space for family & friends. The kitchen has beautiful cabinets, granite counter tops, built-in desk, barstool seating, breakfast area, & gas stove top. Enjoy relaxing on the screened in porch w/ view of woods. Large patio outside of porch for entertaining. 3 nice sized bedrooms with a Jack and Jill bath. Also a bath has been stubbed off 3rd BR. Ample walk-in storage that could be made to a room. Hoover Schools/ Berry & Spain Park HS are minutes away. Several private schools are close by. Easy access to 65/459/280.
Contact an agent
Home facts
- Year built:1992
- Listing ID #:21421143
- Added:119 day(s) ago
- Updated:October 03, 2025 at 02:42 PM
Rooms and interior
- Bedrooms:4
- Total bathrooms:3
- Full bathrooms:2
- Half bathrooms:1
- Living area:2,749 sq. ft.
Heating and cooling
- Cooling:Central, Dual Systems
- Heating:Dual Systems, Gas Heat
Structure and exterior
- Year built:1992
- Building area:2,749 sq. ft.
- Lot area:0.49 Acres
Schools
- High school:SPAIN PARK
- Middle school:BERRY
- Elementary school:ROCKY RIDGE
Utilities
- Water:Public Water
- Sewer:Septic
Finances and disclosures
- Price:$575,000
- Price per sq. ft.:$209.17
New listings near 601 BAYHILL ROAD
- New
 $375,000Active3 beds 2 baths1,985 sq. ft.
$375,000Active3 beds 2 baths1,985 sq. ft.752 RIDGE WAY CIRCLE, Hoover, AL 35226
MLS# 21433073Listed by: LAH SOTHEBY'S INTERNATIONAL REALTY MOUNTAIN BROOK - New
 $629,900Active4 beds 3 baths3,138 sq. ft.
$629,900Active4 beds 3 baths3,138 sq. ft.3021 VALLEY RIDGE ROAD, Birmingham, AL 35242
MLS# 21433084Listed by: REALTYSOUTH-INVERNESS OFFICE - New
 $388,000Active2 beds 3 baths1,435 sq. ft.
$388,000Active2 beds 3 baths1,435 sq. ft.1128 WINDSOR SQUARE, Hoover, AL 35242
MLS# 21433034Listed by: KELLER WILLIAMS REALTY VESTAVIA - New
 $345,000Active3 beds 3 baths2,297 sq. ft.
$345,000Active3 beds 3 baths2,297 sq. ft.413 RUSSET HILL ROAD, Hoover, AL 35244
MLS# 21433016Listed by: OPENDOOR BROKERAGE LLC - New
 $435,000Active3 beds 2 baths1,703 sq. ft.
$435,000Active3 beds 2 baths1,703 sq. ft.3902 JAMES HILL CIRCLE, Hoover, AL 35226
MLS# 21433011Listed by: RE/MAX PREFERRED - New
 $634,900Active4 beds 3 baths3,315 sq. ft.
$634,900Active4 beds 3 baths3,315 sq. ft.2193 ROSS AVENUE, Hoover, AL 35226
MLS# 21432978Listed by: KELLER WILLIAMS REALTY VESTAVIA - New
 $842,000Active3 beds 3 baths2,783 sq. ft.
$842,000Active3 beds 3 baths2,783 sq. ft.2861 BLACKRIDGE WAY, Hoover, AL 35244
MLS# 21432953Listed by: KELLER WILLIAMS REALTY HOOVER - New
 $240,000Active2 beds 2 baths1,160 sq. ft.
$240,000Active2 beds 2 baths1,160 sq. ft.1218 RIVERHAVEN PLACE, Hoover, AL 35244
MLS# 21432936Listed by: RED HILLS REALTY, LLC  $523,860Pending3 beds 3 baths1,952 sq. ft.
$523,860Pending3 beds 3 baths1,952 sq. ft.4023 ADRIAN STREET, Hoover, AL 35244
MLS# 21432901Listed by: SB DEV CORP $668,500Pending3 beds 2 baths2,376 sq. ft.
$668,500Pending3 beds 2 baths2,376 sq. ft.4634 OAKDELL ROAD, Hoover, AL 35244
MLS# 21432906Listed by: SB DEV CORP
