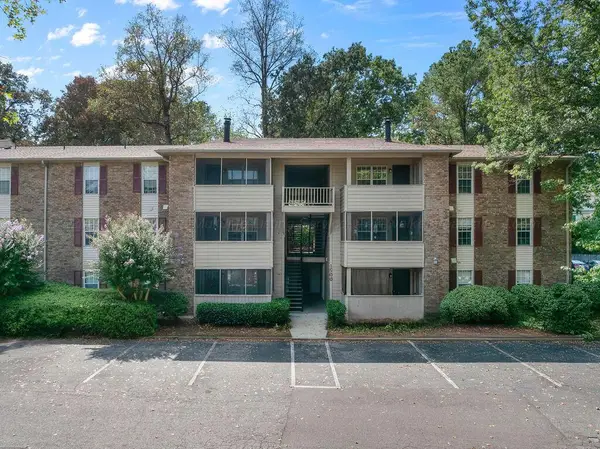6039 WATERSIDE DRIVE, Hoover, AL 35244
Local realty services provided by:ERA King Real Estate Company, Inc.
Listed by:tracy richardson
Office:keller williams realty vestavia
MLS#:21432280
Source:AL_BAMLS
Price summary
- Price:$455,000
- Price per sq. ft.:$177.87
About this home
Welcome to this stunning 4-bedroom, 2.5-bath full-brick home nestled in the Waterside Sector of Lake Cyrus gated community. The inviting arched entryway with Grecian columns, soaring 20-ft ceilings lead you into a spacious family room featuring a cozy gas fireplace which flows into the dining area — perfect for entertaining & everyday living. The kitchen is equipped with a seated island, ample cabinetry & a breakfast nook ideal for morning coffee or casual meals. On the main level, you’ll find three bedrooms including a luxurious primary suite boasting trey ceilings, an en-suite bathroom with a jetted soaking tub, separate glass shower, double vanity, water closet and an expansive walk-in closet. Upstairs, the spacious fourth bedroom or bonus room offers endless possibilities — transform it into a media room, home gym, office, or guest suite. Enjoy year-round relaxation in the enclosed sunroom with tile flooring overlooking the private, beautifully maintained yard. Schedule today!!
Contact an agent
Home facts
- Year built:2000
- Listing ID #:21432280
- Added:4 day(s) ago
- Updated:September 29, 2025 at 08:51 PM
Rooms and interior
- Bedrooms:4
- Total bathrooms:3
- Full bathrooms:2
- Half bathrooms:1
- Living area:2,558 sq. ft.
Heating and cooling
- Cooling:Central, Electric
- Heating:Central, Gas Heat
Structure and exterior
- Year built:2000
- Building area:2,558 sq. ft.
- Lot area:0.19 Acres
Schools
- High school:HOOVER
- Middle school:BUMPUS, ROBERT F
- Elementary school:SOUTH SHADES CREST
Utilities
- Water:Public Water
- Sewer:Sewer Connected
Finances and disclosures
- Price:$455,000
- Price per sq. ft.:$177.87
New listings near 6039 WATERSIDE DRIVE
- New
 $685,000Active3 beds 3 baths2,871 sq. ft.
$685,000Active3 beds 3 baths2,871 sq. ft.1936 HEARTPINE DRIVE, Hoover, AL 35244
MLS# 21432629Listed by: SB DEV CORP - New
 $560,000Active4 beds 5 baths4,985 sq. ft.
$560,000Active4 beds 5 baths4,985 sq. ft.5025 TRACE CROSSINGS LANE, Hoover, AL 35244
MLS# 21432615Listed by: KELLER WILLIAMS REALTY HOOVER - New
 $537,925Active3 beds 3 baths1,992 sq. ft.
$537,925Active3 beds 3 baths1,992 sq. ft.5411 ADRIAN STREET, Hoover, AL 35244
MLS# 21432575Listed by: SB DEV CORP - New
 $463,000Active3 beds 3 baths1,780 sq. ft.
$463,000Active3 beds 3 baths1,780 sq. ft.1861 WILLIAMETTE TRACE, Hoover, AL 35244
MLS# 21432574Listed by: SB DEV CORP - New
 $369,500Active3 beds 3 baths2,094 sq. ft.
$369,500Active3 beds 3 baths2,094 sq. ft.1186 INVERNESS COVE WAY, Hoover, AL 35242
MLS# 21432533Listed by: ARC REALTY 280 - New
 $424,900Active3 beds 3 baths2,388 sq. ft.
$424,900Active3 beds 3 baths2,388 sq. ft.1047 RIVERCHASE COVE, Hoover, AL 35244
MLS# 21432483Listed by: REALTYSOUTH-OTM-ACTON RD - New
 $625,000Active3 beds 3 baths1,925 sq. ft.
$625,000Active3 beds 3 baths1,925 sq. ft.510 PRESERVE WAY, Hoover, AL 35226
MLS# 21432489Listed by: REALTYSOUTH-OTM-ACTON RD - New
 $384,900Active3 beds 2 baths2,820 sq. ft.
$384,900Active3 beds 2 baths2,820 sq. ft.2204 HADEN STREET, Hoover, AL 35226
MLS# 21432454Listed by: ARC REALTY VESTAVIA - New
 $519,000Active5 beds 3 baths2,932 sq. ft.
$519,000Active5 beds 3 baths2,932 sq. ft.6200 SHADES POINTE LANE, Hoover, AL 35244
MLS# 21432399Listed by: ARC REALTY - HOOVER - New
 $149,999Active2 beds 2 baths1,148 sq. ft.
$149,999Active2 beds 2 baths1,148 sq. ft.1507 Patton Creek Ln, Hoover, AL 35244
MLS# 25-1952Listed by: REALTYSOUTH THE HARBIN COMPANY
