604 LAKE CREST DRIVE, Hoover, AL 35226
Local realty services provided by:ERA Waldrop Real Estate
604 LAKE CREST DRIVE,Hoover, AL 35226
$595,000
- 4 Beds
- 5 Baths
- 3,910 sq. ft.
- Single family
- Pending
Listed by:jerry sager
Office:keller williams realty hoover
MLS#:21429380
Source:AL_BAMLS
Price summary
- Price:$595,000
- Price per sq. ft.:$152.17
About this home
This exceptional property offers the perfect blend of comfort, style, and functionality. Enjoy the convenience of single-level living with a luxurious master suite on the ground floor, complete with an en-suite bathroom. The heart of the home shines with a beautifully updated kitchen, featuring a large central island perfect for casual dining with ample storage and counter space. Extend your living area outdoors with a versatile screened-in and open deck areas, ideal for al fresco dining and outdoor entertaining. Upstairs there are 3 spacious bedrooms and 2 full bathrooms. The finished basement adds even more value to this already impressive home. This lower level includes a flex space that can serve as a home office or bedroom along with a full bathroom. A bonus room in the basement is perfect for use as a playroom or media room. This home combines thoughtful design with modern updates, creating an inviting atmosphere for both everyday living and entertaining.
Contact an agent
Home facts
- Year built:1996
- Listing ID #:21429380
- Added:19 day(s) ago
- Updated:August 28, 2025 at 03:21 AM
Rooms and interior
- Bedrooms:4
- Total bathrooms:5
- Full bathrooms:4
- Half bathrooms:1
- Living area:3,910 sq. ft.
Heating and cooling
- Cooling:Central
- Heating:Central
Structure and exterior
- Year built:1996
- Building area:3,910 sq. ft.
- Lot area:0.27 Acres
Schools
- High school:HOOVER
- Middle school:SIMMONS, IRA F
- Elementary school:GWIN
Utilities
- Water:Public Water
- Sewer:Sewer Connected
Finances and disclosures
- Price:$595,000
- Price per sq. ft.:$152.17
New listings near 604 LAKE CREST DRIVE
- New
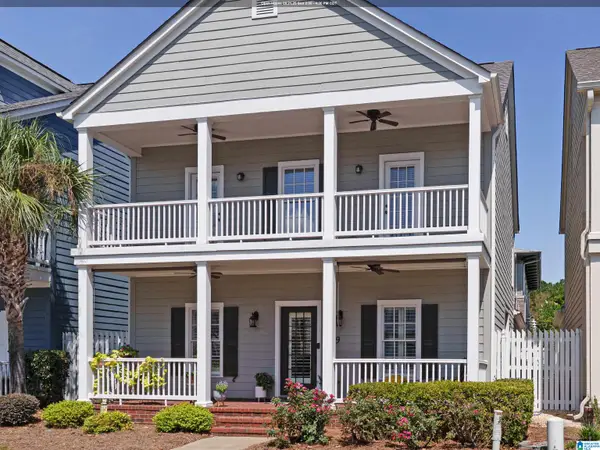 $469,900Active4 beds 3 baths2,383 sq. ft.
$469,900Active4 beds 3 baths2,383 sq. ft.1509 LAURENS STREET, Hoover, AL 35242
MLS# 21431411Listed by: TODAY'S HOME - New
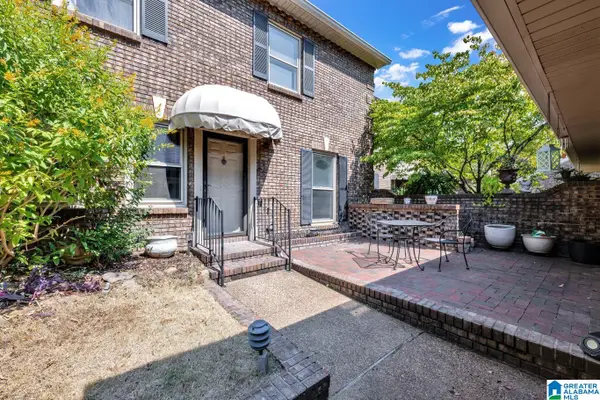 $355,000Active3 beds 3 baths2,238 sq. ft.
$355,000Active3 beds 3 baths2,238 sq. ft.1722 MOUNTAIN LAUREL LANE, Hoover, AL 35244
MLS# 21431337Listed by: EXPERT REALTY, INC - New
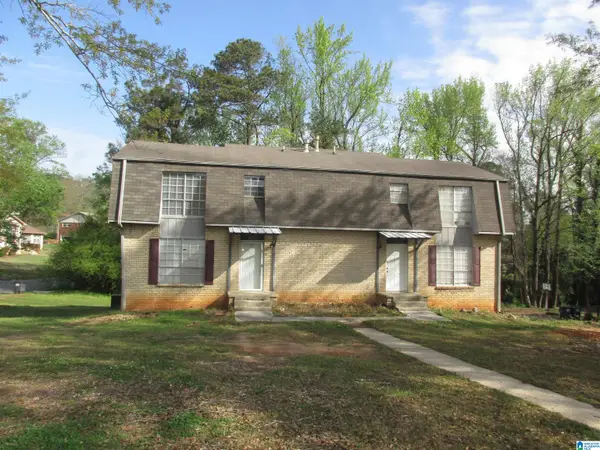 $549,900Active-- beds -- baths
$549,900Active-- beds -- baths2503 HAWKSBURY LANE, Hoover, AL 35226
MLS# 21431287Listed by: ALL ACCESS REAL ESTATE - New
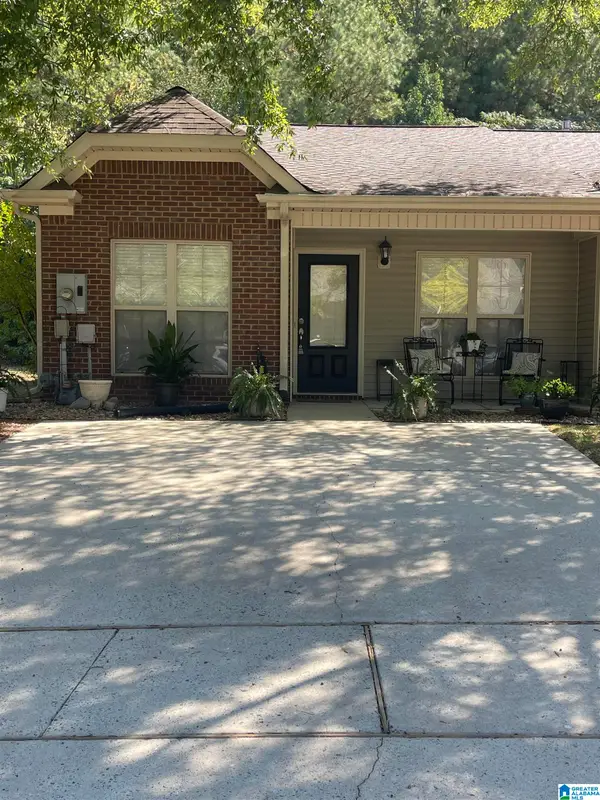 $269,900Active2 beds 2 baths1,284 sq. ft.
$269,900Active2 beds 2 baths1,284 sq. ft.5576 COLONY LANE, Hoover, AL 35226
MLS# 21431177Listed by: PLATINUM REALTY - New
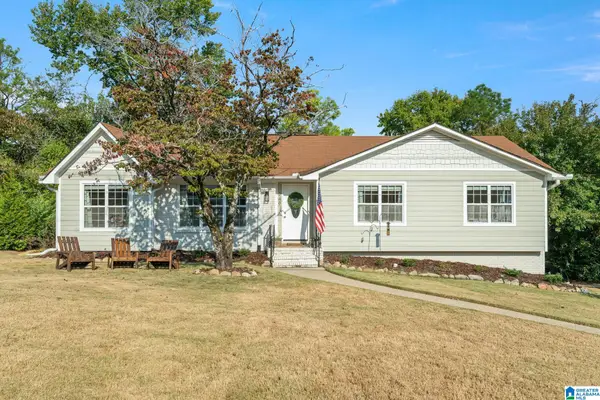 $445,000Active4 beds 3 baths2,464 sq. ft.
$445,000Active4 beds 3 baths2,464 sq. ft.349 SHADESWOOD DRIVE, Hoover, AL 35226
MLS# 21431170Listed by: KELLER WILLIAMS REALTY VESTAVIA - New
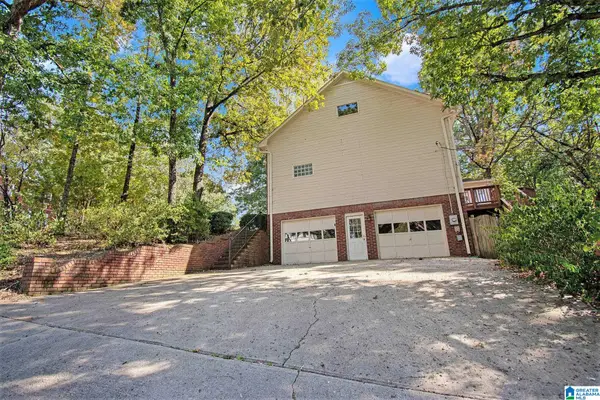 $365,000Active3 beds 3 baths2,075 sq. ft.
$365,000Active3 beds 3 baths2,075 sq. ft.1916 STRAWBERRY LANE, Hoover, AL 35244
MLS# 21431137Listed by: ENTERA REALTY LLC - New
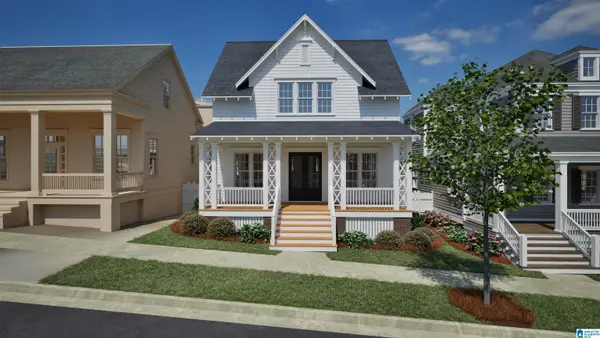 $706,395Active3 beds 3 baths2,308 sq. ft.
$706,395Active3 beds 3 baths2,308 sq. ft.000000552 VILLAGE GREEN WAY, Hoover, AL 35226
MLS# 21431119Listed by: REALTYSOUTH-OTM-ACTON RD - New
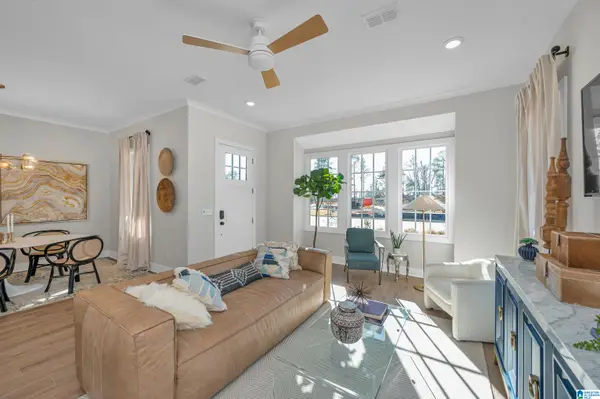 $428,000Active3 beds 3 baths1,994 sq. ft.
$428,000Active3 beds 3 baths1,994 sq. ft.6188 TILSLEY LANE, Hoover, AL 35244
MLS# 21431116Listed by: SB DEV CORP - New
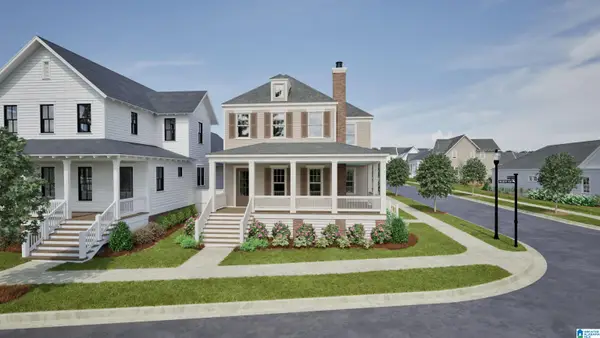 $765,405Active3 beds 3 baths2,464 sq. ft.
$765,405Active3 beds 3 baths2,464 sq. ft.537 PRESERVE WAY, Hoover, AL 35226
MLS# 21431118Listed by: REALTYSOUTH-OTM-ACTON RD - New
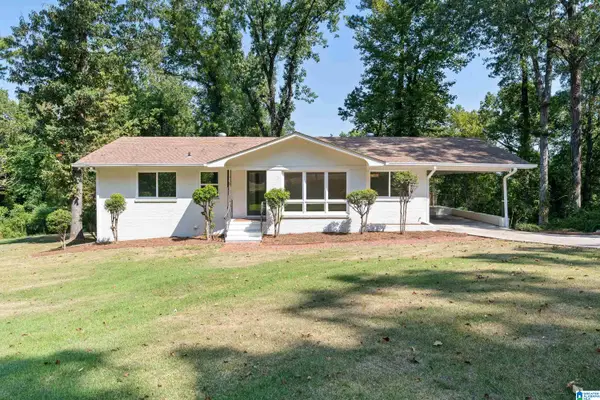 Listed by ERA$359,900Active3 beds 2 baths1,444 sq. ft.
Listed by ERA$359,900Active3 beds 2 baths1,444 sq. ft.3437 RIDGECREST DRIVE, Hoover, AL 35216
MLS# 21431100Listed by: LAH SOTHEBY'S INTERNATIONAL REALTY HOOVER
