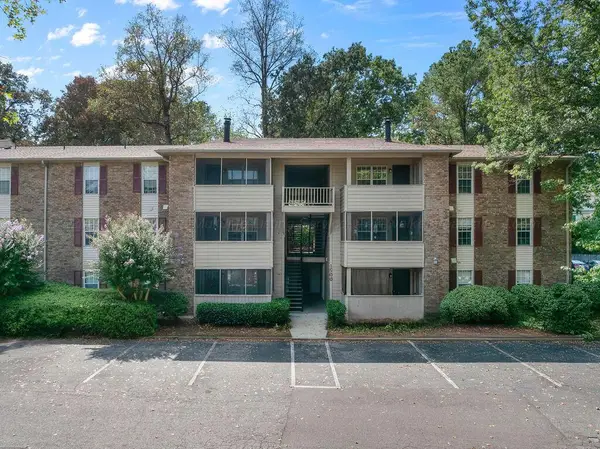6164 LYNTON DRIVE, Hoover, AL 35244
Local realty services provided by:ERA Waldrop Real Estate
Listed by:annabelle robinson
Office:sb dev corp
MLS#:21432342
Source:AL_BAMLS
Price summary
- Price:$685,000
- Price per sq. ft.:$221.11
About this home
Stunning home plan with spaces for everyone or everything from main level home office perfect for working from home or homeschooling the little ones! Main level secondary bedroom with option to make the full bath private to the bedroom by adding a powder bathroom (ask for more info). This plan is loaded with structural modification options from vaulted living room ceiling to a chef's pantry to powder bath to volume ceiling options. This family favorite home plan with over 3,000 sq ft offers endless possibilities to make your own! If you are looking for more to love about Sage Park at Everlee then look to further than our one of a kind Amenity Center - The Square featuring multiple fitness centers, a 55+ plus residents wing, pickleball, work from home spaces, storage units, zero entry pool, community lounge spaces, locker rooms, golf simulator, putting free, and even a dog washing station!
Contact an agent
Home facts
- Year built:2025
- Listing ID #:21432342
- Added:4 day(s) ago
- Updated:September 29, 2025 at 08:51 PM
Rooms and interior
- Bedrooms:4
- Total bathrooms:3
- Full bathrooms:3
- Living area:3,098 sq. ft.
Heating and cooling
- Cooling:Central, Heat Pump, Zoned
- Heating:Central, Gas Heat
Structure and exterior
- Year built:2025
- Building area:3,098 sq. ft.
Schools
- High school:HOOVER
- Middle school:BUMPUS, ROBERT F
- Elementary school:SOUTH SHADES CREST
Utilities
- Water:Public Water
- Sewer:Sewer Connected
Finances and disclosures
- Price:$685,000
- Price per sq. ft.:$221.11
New listings near 6164 LYNTON DRIVE
- New
 $685,000Active3 beds 3 baths2,871 sq. ft.
$685,000Active3 beds 3 baths2,871 sq. ft.1936 HEARTPINE DRIVE, Hoover, AL 35244
MLS# 21432629Listed by: SB DEV CORP - New
 $560,000Active4 beds 5 baths4,985 sq. ft.
$560,000Active4 beds 5 baths4,985 sq. ft.5025 TRACE CROSSINGS LANE, Hoover, AL 35244
MLS# 21432615Listed by: KELLER WILLIAMS REALTY HOOVER - New
 $537,925Active3 beds 3 baths1,992 sq. ft.
$537,925Active3 beds 3 baths1,992 sq. ft.5411 ADRIAN STREET, Hoover, AL 35244
MLS# 21432575Listed by: SB DEV CORP - New
 $463,000Active3 beds 3 baths1,780 sq. ft.
$463,000Active3 beds 3 baths1,780 sq. ft.1861 WILLIAMETTE TRACE, Hoover, AL 35244
MLS# 21432574Listed by: SB DEV CORP - New
 $369,500Active3 beds 3 baths2,094 sq. ft.
$369,500Active3 beds 3 baths2,094 sq. ft.1186 INVERNESS COVE WAY, Hoover, AL 35242
MLS# 21432533Listed by: ARC REALTY 280 - New
 $424,900Active3 beds 3 baths2,388 sq. ft.
$424,900Active3 beds 3 baths2,388 sq. ft.1047 RIVERCHASE COVE, Hoover, AL 35244
MLS# 21432483Listed by: REALTYSOUTH-OTM-ACTON RD - New
 $625,000Active3 beds 3 baths1,925 sq. ft.
$625,000Active3 beds 3 baths1,925 sq. ft.510 PRESERVE WAY, Hoover, AL 35226
MLS# 21432489Listed by: REALTYSOUTH-OTM-ACTON RD - New
 $384,900Active3 beds 2 baths2,820 sq. ft.
$384,900Active3 beds 2 baths2,820 sq. ft.2204 HADEN STREET, Hoover, AL 35226
MLS# 21432454Listed by: ARC REALTY VESTAVIA - New
 $519,000Active5 beds 3 baths2,932 sq. ft.
$519,000Active5 beds 3 baths2,932 sq. ft.6200 SHADES POINTE LANE, Hoover, AL 35244
MLS# 21432399Listed by: ARC REALTY - HOOVER - New
 $149,999Active2 beds 2 baths1,148 sq. ft.
$149,999Active2 beds 2 baths1,148 sq. ft.1507 Patton Creek Ln, Hoover, AL 35244
MLS# 25-1952Listed by: REALTYSOUTH THE HARBIN COMPANY
