7046 N HIGHFIELD DRIVE N, Hoover, AL 35242
Local realty services provided by:ERA King Real Estate Company, Inc.
Listed by:janice folmar
Office:arc realty 280
MLS#:21405008
Source:AL_BAMLS
Price summary
- Price:$1,049,000
- Price per sq. ft.:$184.98
About this home
Custom Built Brick home with impeccable upgrades throughout. Home has beautiful 2-story foyer w/staircase. Private Office/Study with coffered ceiling, Banquet Dining Room, Great Room with Fireplace and Built-ins. Kitchen has newly completed solid wood custom cabinets, granite countertops, SS Appliances incl. 6 Burner Gas Cooktop, wood trimmed refrigerator, microwave. Huge Island, Brick surround large Pantry, built-in Hutch. Breakfast Rm w/lots of window. Den with Fireplace, wall of windows. Huge Master Suite has gas Fireplace, Built-ins, sitting area and double trey ceiling. Master Bath features double vanities with granite, jetted tub plus separate shower. Huge Laundry Room. Upstairs: 4 large Bedrooms plus 2 Full Baths. Daylight Basement has in-law Suite plus Game Room with fireplace. 2nd Kitchen plus Media or Bedroom and Full Bath. Exercise Room. 2 car ML, 2 car LL garages New Roof 2016, 2 Recirculating Hot Water heaters, 3 HVAC Systems (ML 2013), trek decking, invisible fencing.
Contact an agent
Home facts
- Year built:1996
- Listing ID #:21405008
- Added:292 day(s) ago
- Updated:October 05, 2025 at 04:44 AM
Rooms and interior
- Bedrooms:6
- Total bathrooms:5
- Full bathrooms:4
- Half bathrooms:1
- Living area:5,671 sq. ft.
Heating and cooling
- Cooling:Central
- Heating:Central
Structure and exterior
- Year built:1996
- Building area:5,671 sq. ft.
- Lot area:0.61 Acres
Schools
- High school:SPAIN PARK
- Middle school:BERRY
- Elementary school:GREYSTONE
Utilities
- Water:Public Water
- Sewer:Sewer Connected
Finances and disclosures
- Price:$1,049,000
- Price per sq. ft.:$184.98
New listings near 7046 N HIGHFIELD DRIVE N
- New
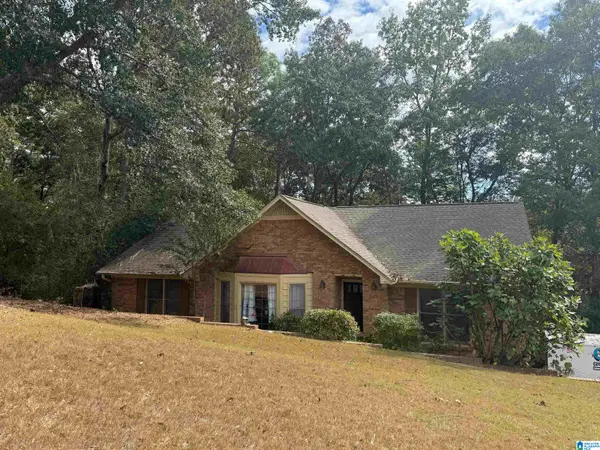 $349,000Active4 beds 3 baths3,394 sq. ft.
$349,000Active4 beds 3 baths3,394 sq. ft.6767 REMINGTON CIRCLE, Hoover, AL 35124
MLS# 21433135Listed by: KELLER WILLIAMS REALTY VESTAVIA - New
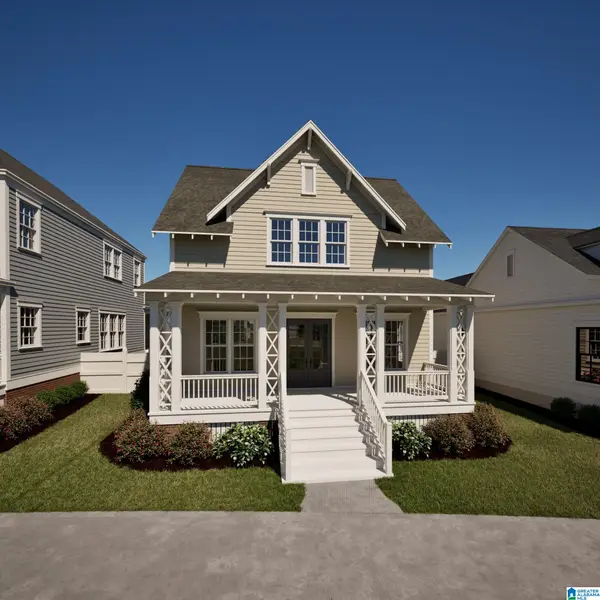 $687,764Active3 beds 3 baths2,308 sq. ft.
$687,764Active3 beds 3 baths2,308 sq. ft.0000000588 PRESERVE WAY, Hoover, AL 35226
MLS# 21433121Listed by: REALTYSOUTH-OTM-ACTON RD - Open Sun, 2 to 4pmNew
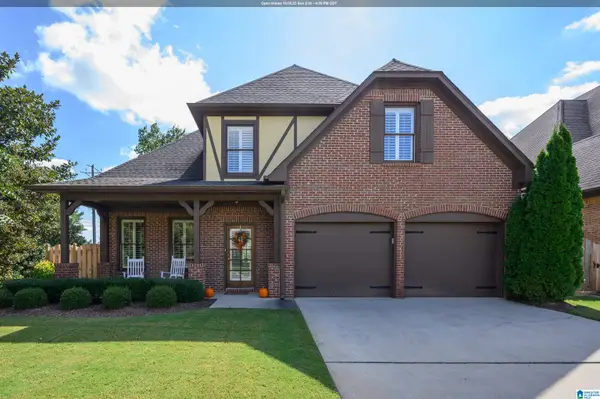 $469,900Active4 beds 3 baths3,058 sq. ft.
$469,900Active4 beds 3 baths3,058 sq. ft.2254 CHALYBE TRAIL, Hoover, AL 35226
MLS# 21433102Listed by: LIST BIRMINGHAM - New
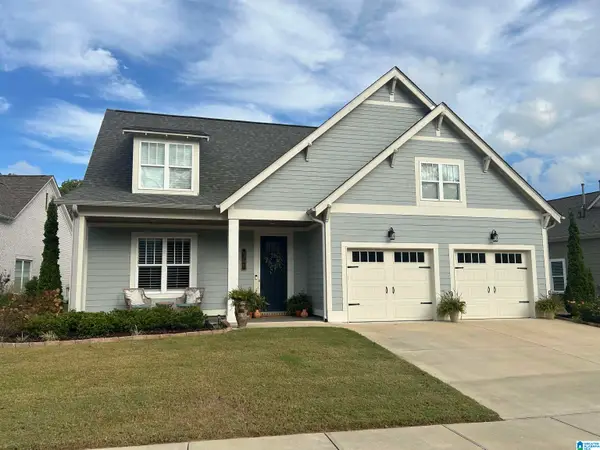 $629,900Active3 beds 2 baths2,298 sq. ft.
$629,900Active3 beds 2 baths2,298 sq. ft.8208 ANNIKA DRIVE, Hoover, AL 35244
MLS# 21433107Listed by: KELLER WILLIAMS REALTY HOOVER - New
 $375,000Active3 beds 2 baths1,985 sq. ft.
$375,000Active3 beds 2 baths1,985 sq. ft.752 RIDGE WAY CIRCLE, Hoover, AL 35226
MLS# 21433073Listed by: LAH SOTHEBY'S INTERNATIONAL REALTY MOUNTAIN BROOK - New
 $629,900Active4 beds 3 baths3,138 sq. ft.
$629,900Active4 beds 3 baths3,138 sq. ft.3021 VALLEY RIDGE ROAD, Birmingham, AL 35242
MLS# 21433084Listed by: REALTYSOUTH-INVERNESS OFFICE - New
 $388,000Active2 beds 3 baths1,435 sq. ft.
$388,000Active2 beds 3 baths1,435 sq. ft.1128 WINDSOR SQUARE, Hoover, AL 35242
MLS# 21433034Listed by: KELLER WILLIAMS REALTY VESTAVIA - New
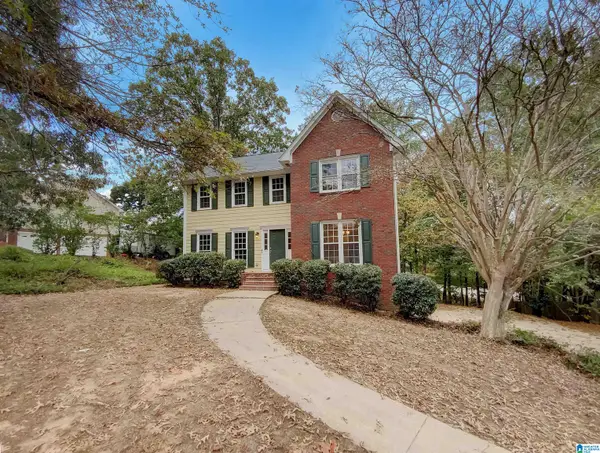 $345,000Active3 beds 3 baths2,297 sq. ft.
$345,000Active3 beds 3 baths2,297 sq. ft.413 RUSSET HILL ROAD, Hoover, AL 35244
MLS# 21433016Listed by: OPENDOOR BROKERAGE LLC - New
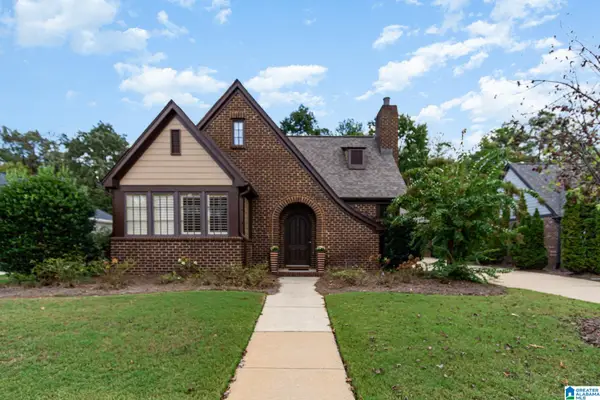 $435,000Active3 beds 2 baths1,703 sq. ft.
$435,000Active3 beds 2 baths1,703 sq. ft.3902 JAMES HILL CIRCLE, Hoover, AL 35226
MLS# 21433011Listed by: RE/MAX PREFERRED - New
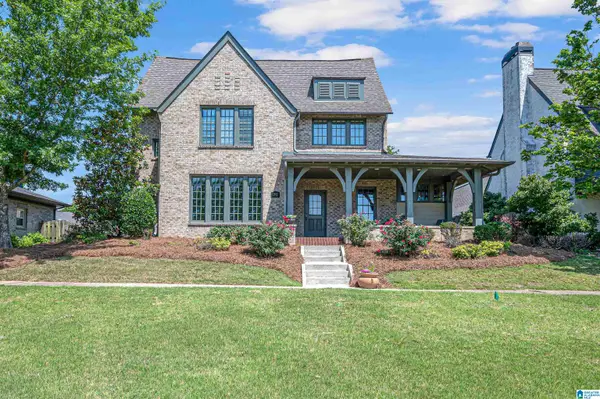 $634,900Active4 beds 3 baths3,315 sq. ft.
$634,900Active4 beds 3 baths3,315 sq. ft.2193 ROSS AVENUE, Hoover, AL 35226
MLS# 21432978Listed by: KELLER WILLIAMS REALTY VESTAVIA
