211 Oakwood Drive, Hope Hull, AL 36043
Local realty services provided by:ERA Enterprise Realty Associates
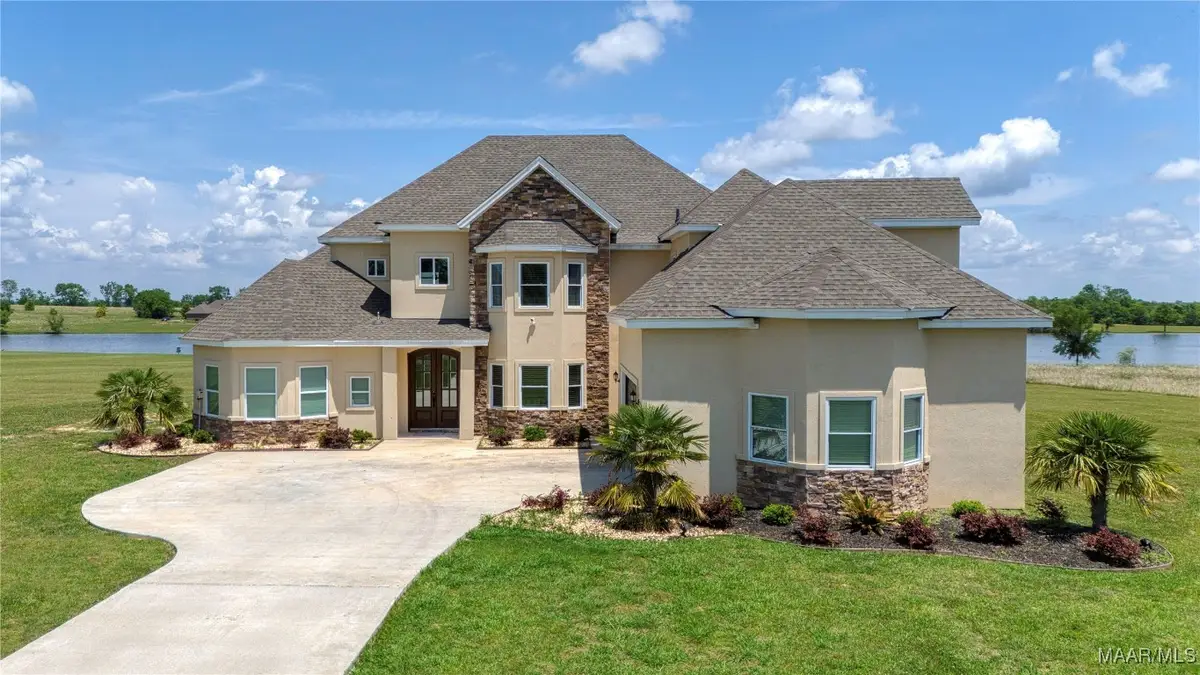
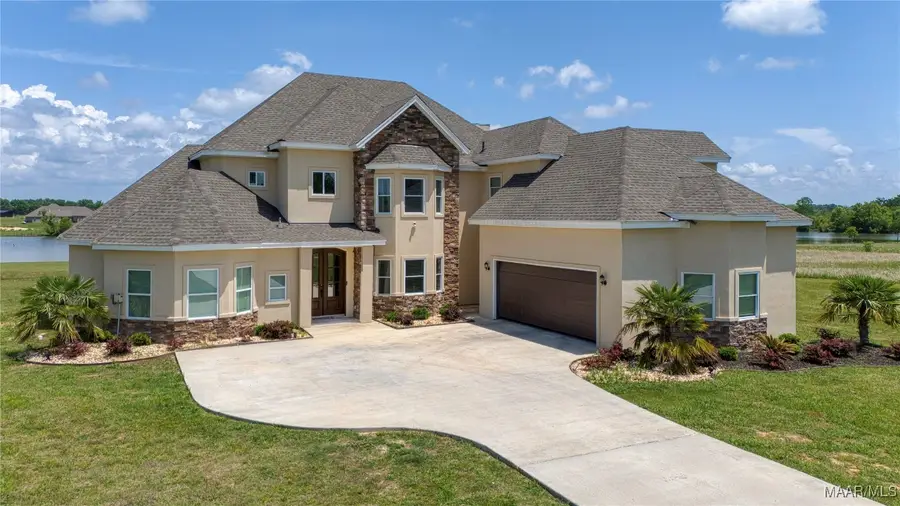

211 Oakwood Drive,Hope Hull, AL 36043
$513,900
- 4 Beds
- 4 Baths
- 3,956 sq. ft.
- Single family
- Active
Listed by:lacourtney mitchell
Office:1st class real est. excellence
MLS#:575939
Source:AL_MLSM
Price summary
- Price:$513,900
- Price per sq. ft.:$129.9
About this home
COUNTRYSIDE LIVING AND SUCH A GREAT PROPERTY!!! This hidden treasure and luxurious 4-bedroom, 3.5-bathroom home is nestled on 4 acres of beautifully landscaped land, sweeping lake views in the front and a peaceful private pond out back. From the moment you arrive, you're greeted by a striking modern design and a sense of serenity that only a property of this caliber can provide. The home has an expansive open floor plan flooded with natural light and modern fixtures. The heart of this home is a chef-inspired kitchen for entertaining, outfitted with sleek, top-of-the-line stainless steel appliances, an oversized quartz island, custom cabinetry, and a walk-in pantry. Whether you're entertaining or enjoying a quiet night in, the kitchen flows effortlessly into the dining and living spaces, creating an ideal environment for connection and comfort. The primary suite is a luxurious retreat and spa-like bathroom complete with an oversized soaking tub, a rainfall shower, and massive dual vanities. Each additional bedroom is generously sized with ample closet space and access to elegantly designed full bathrooms. A spacious recreation room upstairs offers a flexible space for entertainment, a home theater, or game nights. Outside the home are scenic views of landscaping with a covered patio perfect for relaxing, all overlooking the manicured acreage and water features. This beauty offers peace and privacy in a setting that feels worlds away from the ordinary. Additional highlights include porcelain flooring, an upper level loft overlooking the gathering room and designer lighting throughout this beautiful home.
Contact an agent
Home facts
- Year built:2023
- Listing Id #:575939
- Added:98 day(s) ago
- Updated:August 07, 2025 at 03:41 PM
Rooms and interior
- Bedrooms:4
- Total bathrooms:4
- Full bathrooms:3
- Half bathrooms:1
- Living area:3,956 sq. ft.
Heating and cooling
- Cooling:Central Air, Electric, Multi Units
- Heating:Multiple Heating Units
Structure and exterior
- Year built:2023
- Building area:3,956 sq. ft.
- Lot area:4.07 Acres
Schools
- High school:Central High School
- Elementary school:Fort Deposit Elementary School
Utilities
- Water:Public
- Sewer:Septic Tank
Finances and disclosures
- Price:$513,900
- Price per sq. ft.:$129.9
New listings near 211 Oakwood Drive
- New
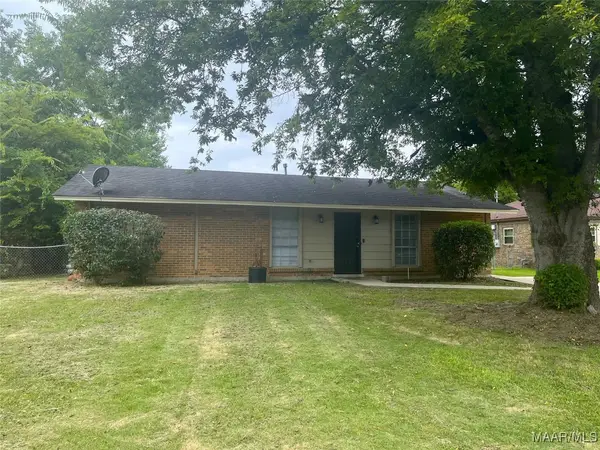 $119,000Active3 beds 2 baths1,170 sq. ft.
$119,000Active3 beds 2 baths1,170 sq. ft.631 Green Leaf Drive, Montgomery, AL 36108
MLS# 579050Listed by: ALABAMA REAL ESTATE LLC - New
 $20,000Active3 beds 2 baths1,075 sq. ft.
$20,000Active3 beds 2 baths1,075 sq. ft.232 Portorino Drive, Hope Hull, AL 36043
MLS# 579052Listed by: TOP TIER REALTY - New
 $189,000Active3 beds 2 baths1,596 sq. ft.
$189,000Active3 beds 2 baths1,596 sq. ft.14131 Us Highway 31, Hope Hull, AL 36043
MLS# 578868Listed by: RE/MAX TRI-STAR 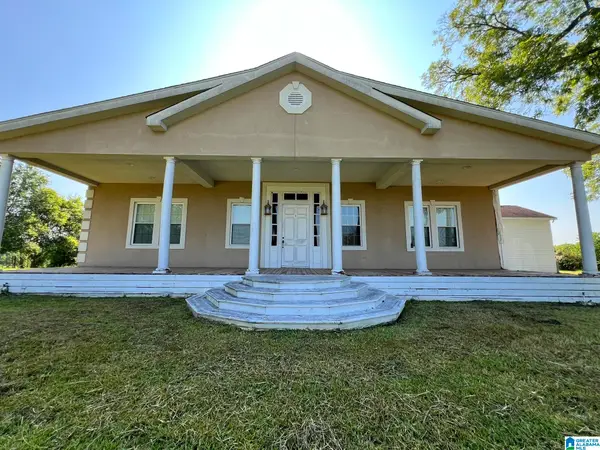 $189,900Pending3 beds 2 baths3,903 sq. ft.
$189,900Pending3 beds 2 baths3,903 sq. ft.6161 NORMAN BRIDGE ROAD, Montgomery, AL 36105
MLS# 21426956Listed by: FREEDOM REALTY, LLC $439,000Active3 beds 3 baths2,474 sq. ft.
$439,000Active3 beds 3 baths2,474 sq. ft.1522 W Old Hayneville Road, Le Grand, AL 36105
MLS# 578675Listed by: LAKE HOMES REALTY OF CNTRL AL. $1,120,000Active160 Acres
$1,120,000Active160 Acres0000 Butler Mill Road, Montgomery, AL 36105
MLS# 578444Listed by: SNC REAL ESTATE LLC.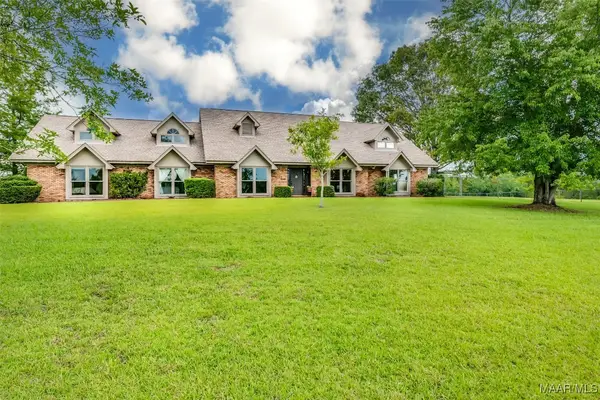 $750,000Active4 beds 3 baths5,378 sq. ft.
$750,000Active4 beds 3 baths5,378 sq. ft.1519 Old Mcgehee Road, Montgomery, AL 36105
MLS# 578343Listed by: AEGIS-MICHAUD PROPERTIES INC $995,000Active170 Acres
$995,000Active170 Acres713 Henderson Road, Hope Hull, AL 36043
MLS# 577966Listed by: MOSSY OAK PROP AL LAND CRAFTER $289,900Active4 beds 3 baths3,268 sq. ft.
$289,900Active4 beds 3 baths3,268 sq. ft.10521 Us Highway 31, Hope Hull, AL 36043
MLS# 577805Listed by: BERRYVILLE REALTY LLC. $110,000Active3 beds 2 baths960 sq. ft.
$110,000Active3 beds 2 baths960 sq. ft.5204 Patricia Lane, Montgomery, AL 36108
MLS# 577514Listed by: EXIT REALTY PIKE ROAD
