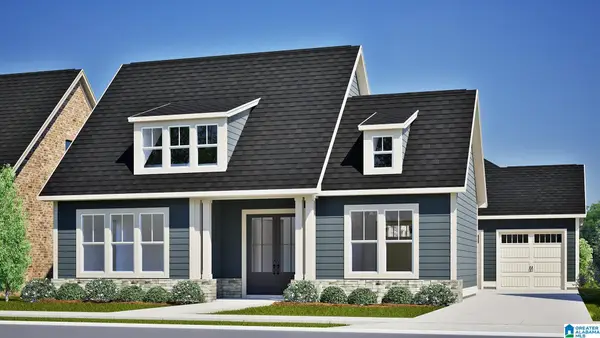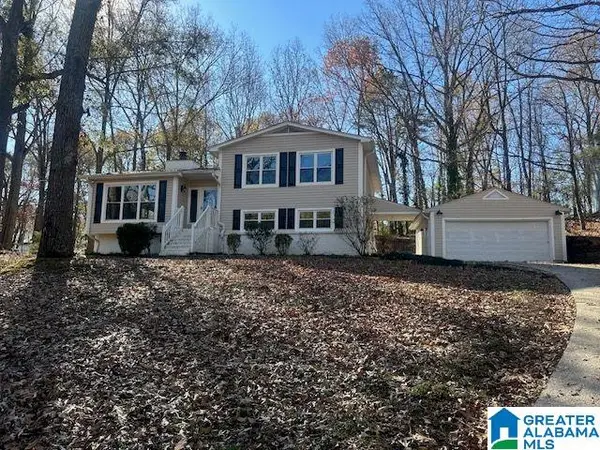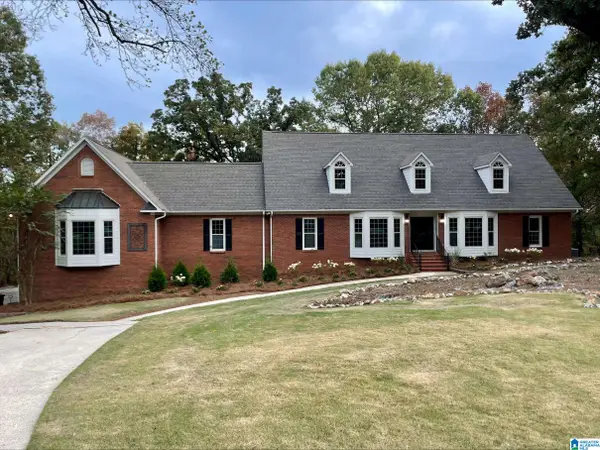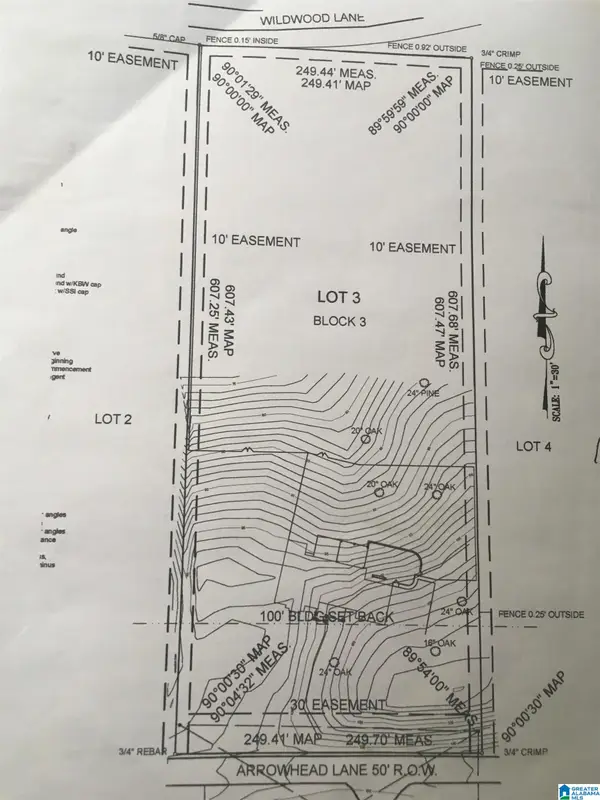1020 STAGG RUN TRAIL, Indian Springs Village, AL 35124
Local realty services provided by:ERA King Real Estate Company, Inc.
Listed by: melissa hull
Office: keller williams metro south
MLS#:21433333
Source:AL_BAMLS
Price summary
- Price:$920,000
- Price per sq. ft.:$273.24
About this home
Welcome to this beautiful main-level home tucked behind the gates of Stagg Run in the heart of Indian Springs Village—where entertaining is at the heart of its design! Coastal vibes meet Southern charm in this inviting retreat. The sparkling saltwater pool takes center stage, surrounded by vibrant blooms that make every gathering feel like a getaway. Expansive windows stretch across the back of the home, offering stunning views of the pool from nearly every room. The bright and spacious primary suite is a true retreat. The kitchen features soaring cabinetry, ample counter space, a walk-in pantry, and an additional butler’s pantry—plus a gas cooktop and double ovens. Guest rooms offer custom walk-in closets and jack-n-jill bath. Finished bonus room above garge. Outside, enjoy the saltwater pool with slide, plus a hot tub, outdoor shower with hot & cold water, and a gas line ready for your grill. This home truly feels like a vacation—don’t wait to make it yours!
Contact an agent
Home facts
- Year built:2013
- Listing ID #:21433333
- Added:102 day(s) ago
- Updated:January 16, 2026 at 08:40 PM
Rooms and interior
- Bedrooms:4
- Total bathrooms:3
- Full bathrooms:2
- Half bathrooms:1
- Living area:3,367 sq. ft.
Heating and cooling
- Cooling:Central, Electric, Heat Pump
- Heating:Central, Gas Heat, Heat Pump
Structure and exterior
- Year built:2013
- Building area:3,367 sq. ft.
- Lot area:1.17 Acres
Schools
- High school:OAK MOUNTAIN
- Middle school:OAK MOUNTAIN
- Elementary school:OAK MOUNTAIN
Utilities
- Water:Public Water
- Sewer:Septic
Finances and disclosures
- Price:$920,000
- Price per sq. ft.:$273.24
New listings near 1020 STAGG RUN TRAIL
 $727,543Pending3 beds 3 baths2,388 sq. ft.
$727,543Pending3 beds 3 baths2,388 sq. ft.4625 OAKDELL ROAD, Hoover, AL 35244
MLS# 21440304Listed by: SB DEV CORP $435,000Active4 beds 3 baths2,755 sq. ft.
$435,000Active4 beds 3 baths2,755 sq. ft.495 MCGUIRE ROAD, Indian springs village, AL 35124
MLS# 21439496Listed by: U BUILD REALTY LLC $1,374,000Active8 beds 7 baths6,637 sq. ft.
$1,374,000Active8 beds 7 baths6,637 sq. ft.219 HIGHGATE HILL ROAD, Indian springs village, AL 35124
MLS# 21436646Listed by: KELLER WILLIAMS REALTY HOOVER $710,000Pending4 beds 4 baths2,953 sq. ft.
$710,000Pending4 beds 4 baths2,953 sq. ft.2 SWANN LANE, Hoover, AL 35244
MLS# 21405616Listed by: SB DEV CORP $3,900,000Active5 beds 7 baths10,676 sq. ft.
$3,900,000Active5 beds 7 baths10,676 sq. ft.107 CAHABA OAKS LANE, Indian springs village, AL 35124
MLS# 21429768Listed by: KELLER WILLIAMS REALTY VESTAVIA $685,000Pending5 beds 4 baths3,463 sq. ft.
$685,000Pending5 beds 4 baths3,463 sq. ft.2010 SWANN LANE, Hoover, AL 35244
MLS# 21423459Listed by: SB DEV CORP $799,000Active3.4 Acres
$799,000Active3.4 AcresARROWHEAD LANE, Indian springs village, AL 35124
MLS# 21401964Listed by: REALTYSOUTH-OTM-ACTON RD
