1273 GRANTS WAY, Irondale, AL 35210
Local realty services provided by:ERA Waldrop Real Estate
Listed by:scott boudreaux
Office:lah sotheby's international realty crestline
MLS#:21429595
Source:AL_BAMLS
Price summary
- Price:$375,000
- Price per sq. ft.:$228.24
About this home
Welcome to 1273 Grants Way, a beautifully designed all-brick home in the desirable Grants Mill Crossing neighborhood! Step inside and you’ll find a spacious living room with soaring tray ceilings and a cozy fireplace—perfect for both everyday living and entertaining. The eat-in kitchen features granite countertops and pantry. The master suite is a true retreat with a large bathroom boasting a separate tub, shower, and walk-in closets. Upstairs, the walk-up attic provides abundant storage and can easily be finished out into a bonus room for added square footage and flexibility. Enjoy your fully fenced backyard from the patio or deck—ideal for hosting cookouts, relaxing evenings, or playtime. A two-car garage, low-maintenance exterior, and great location make this home as practical as it is inviting. Location is everything—just minutes to Publix and Cahaba Crossing, with quick access to I-20 and I-459, and only 15 minutes to downtown Birmingham. Don't miss this one!
Contact an agent
Home facts
- Year built:2013
- Listing ID #:21429595
- Added:35 day(s) ago
- Updated:October 03, 2025 at 02:44 AM
Rooms and interior
- Bedrooms:3
- Total bathrooms:2
- Full bathrooms:2
- Living area:1,643 sq. ft.
Heating and cooling
- Cooling:Central
- Heating:Central
Structure and exterior
- Year built:2013
- Building area:1,643 sq. ft.
- Lot area:0.35 Acres
Schools
- High school:SHADES VALLEY
- Middle school:IRONDALE
- Elementary school:GRANTSWOOD
Utilities
- Water:Public Water
- Sewer:Sewer Connected
Finances and disclosures
- Price:$375,000
- Price per sq. ft.:$228.24
New listings near 1273 GRANTS WAY
- New
 $259,900Active4 beds 2 baths1,428 sq. ft.
$259,900Active4 beds 2 baths1,428 sq. ft.520 BONNIE BELL LANE, Irondale, AL 35210
MLS# 21432971Listed by: HIGHPOINTE HOMES AND LAND - New
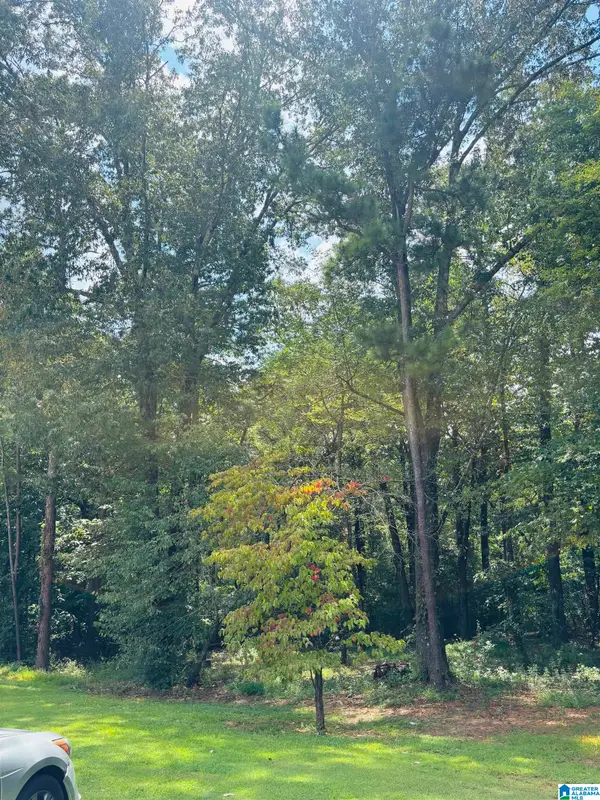 $525,000Active10 Acres
$525,000Active10 Acres6215 MOUNTAIN RIDGE ROAD, Trussville, AL 35173
MLS# 21432778Listed by: LAWLER-JONES REAL ESTATE & DEV - New
 $139,000Active3 beds 1 baths1,201 sq. ft.
$139,000Active3 beds 1 baths1,201 sq. ft.404 E VENTURA DRIVE, Irondale, AL 35235
MLS# 21432663Listed by: ARC REALTY MOUNTAIN BROOK - New
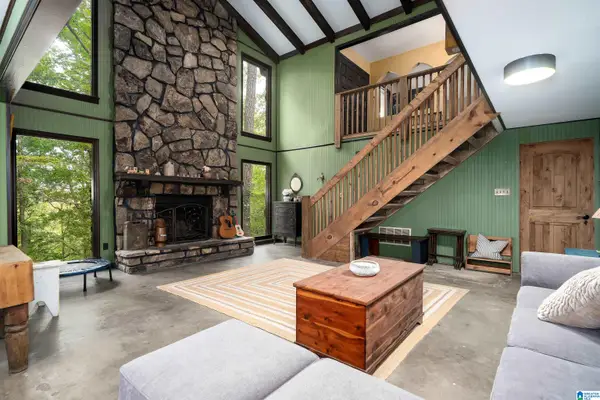 $499,000Active3 beds 3 baths2,531 sq. ft.
$499,000Active3 beds 3 baths2,531 sq. ft.6242 RANSOM ROAD, Irondale, AL 35210
MLS# 21432659Listed by: KELLER WILLIAMS REALTY VESTAVIA - New
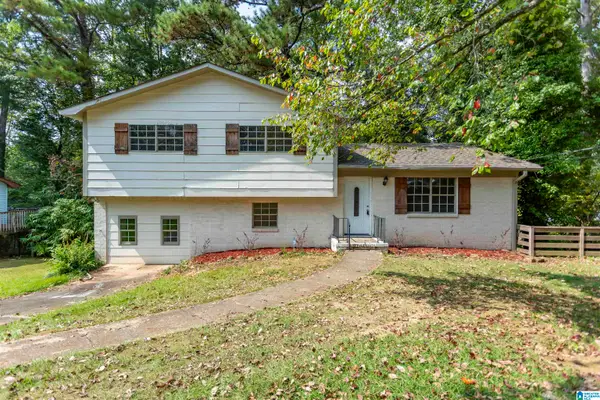 $239,000Active4 beds 2 baths1,971 sq. ft.
$239,000Active4 beds 2 baths1,971 sq. ft.5188 GOLDMAR DRIVE, Irondale, AL 35210
MLS# 21432504Listed by: REAL BROKER LLC - New
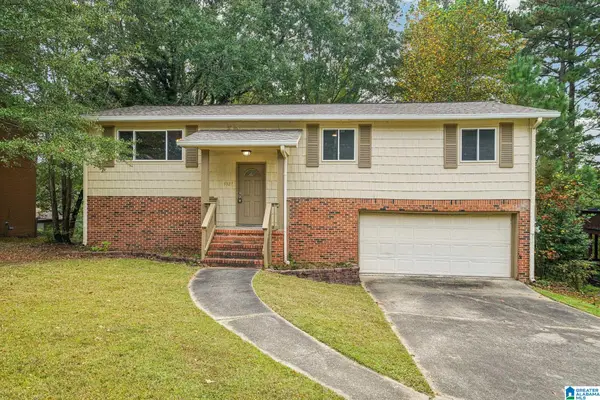 $245,000Active3 beds 3 baths1,896 sq. ft.
$245,000Active3 beds 3 baths1,896 sq. ft.5327 DIXIELAND ROAD, Irondale, AL 35210
MLS# 21432228Listed by: KELLER WILLIAMS REALTY HOOVER - New
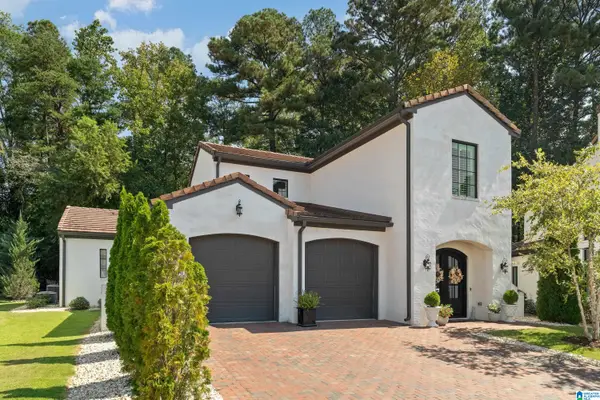 $910,000Active4 beds 4 baths3,102 sq. ft.
$910,000Active4 beds 4 baths3,102 sq. ft.3765 VILLA DRIVE, Irondale, AL 35210
MLS# 21431964Listed by: LAH SOTHEBY'S INTERNATIONAL REALTY HOMEWOOD 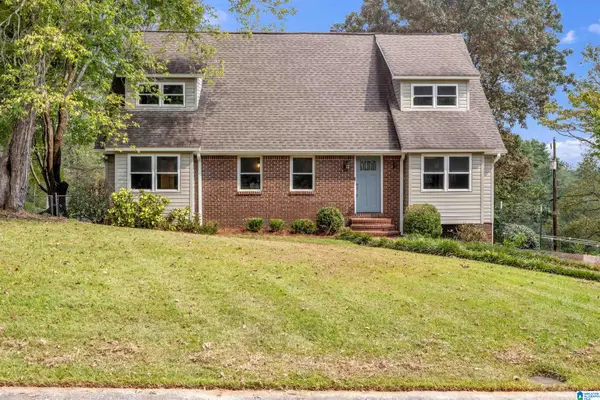 $330,000Pending3 beds 4 baths2,608 sq. ft.
$330,000Pending3 beds 4 baths2,608 sq. ft.239 STONEBRIDGE ROAD, Irondale, AL 35210
MLS# 21431923Listed by: REALTYSOUTH-HOMEWOOD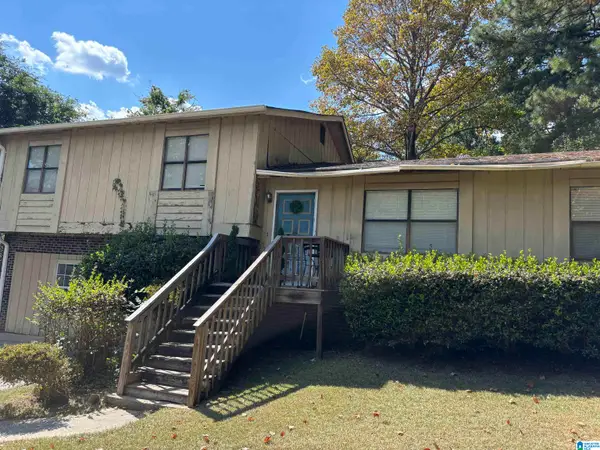 $220,000Active4 beds 2 baths2,170 sq. ft.
$220,000Active4 beds 2 baths2,170 sq. ft.3520 RIDGEVIEW DRIVE, Irondale, AL 35210
MLS# 21431691Listed by: BHAM REALTY, LLC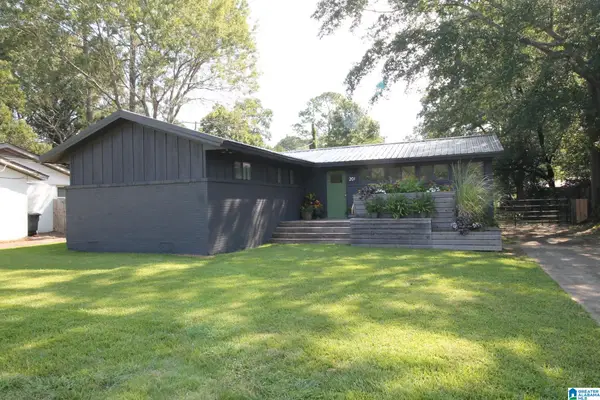 $329,000Active3 beds 2 baths1,398 sq. ft.
$329,000Active3 beds 2 baths1,398 sq. ft.201 FERN STREET, Irondale, AL 35210
MLS# 21431303Listed by: RE/MAX REALTY BROKERS
