5188 GOLDMAR DRIVE, Irondale, AL 35210
Local realty services provided by:ERA King Real Estate Company, Inc.
Listed by: danny gonzalez
Office: real broker llc.
MLS#:21432504
Source:AL_BAMLS
Price summary
- Price:$229,900
- Price per sq. ft.:$116.64
About this home
Welcome to 5188 Goldmar Drive! This beautifully updated home offers 4 spacious bedrooms and 2 full bathrooms in the heart of Irondale. Step inside to find fresh paint, new LVP flooring, and updated light fixtures that give the home a modern, move-in ready feel. The living room is warm and inviting with its natural light. The dining area flows seamlessly into the open kitchen, which features new cabinets, updated countertops, and stainless steel appliances. The primary suite includes ample closet space and a private en-suite bath. Two additional bedrooms share an updated hall bath with a tub/shower combo. Downstairs offers a fourth bedroom and a flexible bonus space. The perfect spot for a home gym, office space, or playroom. The laundry area is conveniently located just off of the stair. Out back, you’ll enjoy a new deck overlooking a large backyard, ideal for kids and dogs. This home truly combines comfort and convenience at a great value.
Contact an agent
Home facts
- Year built:1972
- Listing ID #:21432504
- Added:49 day(s) ago
- Updated:November 15, 2025 at 09:39 PM
Rooms and interior
- Bedrooms:4
- Total bathrooms:2
- Full bathrooms:2
- Living area:1,971 sq. ft.
Heating and cooling
- Cooling:Central
- Heating:Central
Structure and exterior
- Year built:1972
- Building area:1,971 sq. ft.
- Lot area:0.25 Acres
Schools
- High school:SHADES VALLEY
- Middle school:IRONDALE
- Elementary school:GRANTSWOOD
Utilities
- Water:Public Water
- Sewer:Sewer Connected
Finances and disclosures
- Price:$229,900
- Price per sq. ft.:$116.64
New listings near 5188 GOLDMAR DRIVE
- New
 $269,000Active3 beds 2 baths1,268 sq. ft.
$269,000Active3 beds 2 baths1,268 sq. ft.504 DANTON LANE, Irondale, AL 35210
MLS# 21436821Listed by: REAL BROKER LLC - Open Sun, 2 to 4pmNew
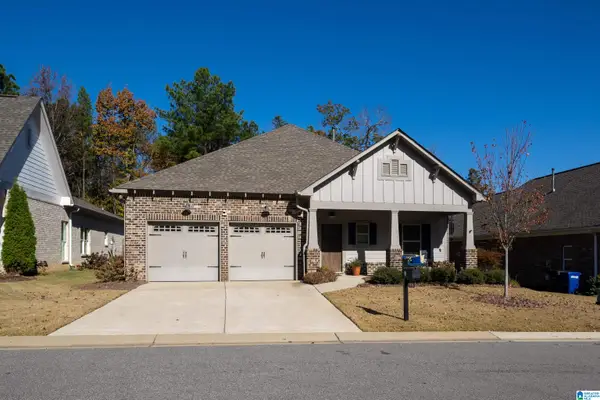 $375,000Active3 beds 2 baths1,555 sq. ft.
$375,000Active3 beds 2 baths1,555 sq. ft.3778 MAGGIES DRIVE, Irondale, AL 35210
MLS# 21436775Listed by: KELLER WILLIAMS REALTY VESTAVIA - New
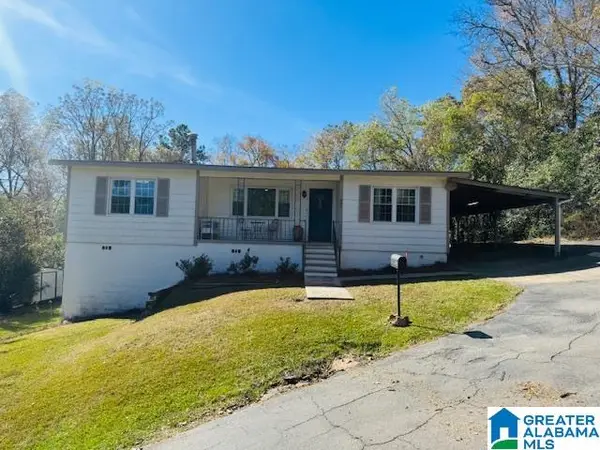 $214,900Active3 beds 2 baths1,296 sq. ft.
$214,900Active3 beds 2 baths1,296 sq. ft.224 24TH STREET N, Irondale, AL 35210
MLS# 21436559Listed by: 1 PERCENT LISTS LEGACY - Open Sat, 12 to 2pmNew
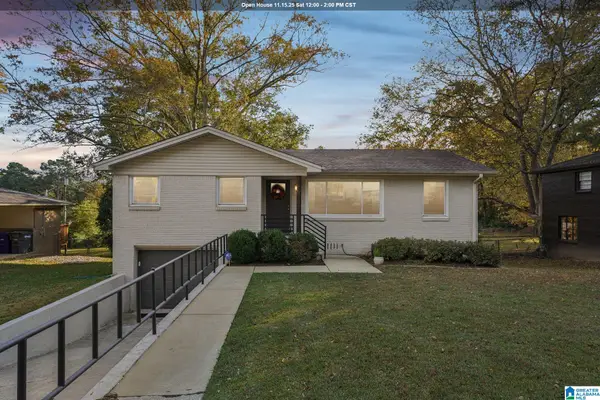 $314,900Active3 beds 2 baths1,832 sq. ft.
$314,900Active3 beds 2 baths1,832 sq. ft.1313 LAURENCE STREET, Irondale, AL 35210
MLS# 21436528Listed by: EXP REALTY, LLC CENTRAL - Open Sat, 12 to 2pmNew
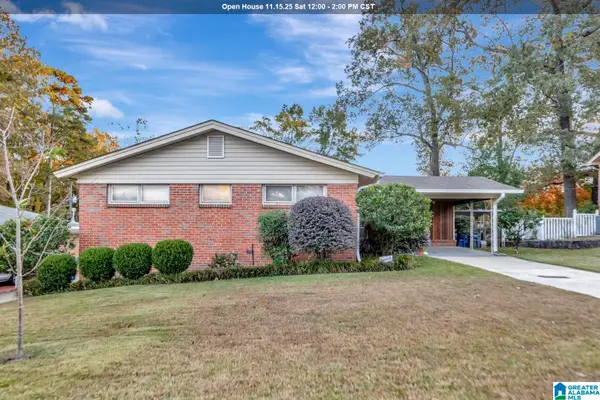 $270,000Active3 beds 2 baths1,129 sq. ft.
$270,000Active3 beds 2 baths1,129 sq. ft.1329 LAURENCE STREET, Irondale, AL 35210
MLS# 21436634Listed by: KELLER WILLIAMS REALTY VESTAVIA - New
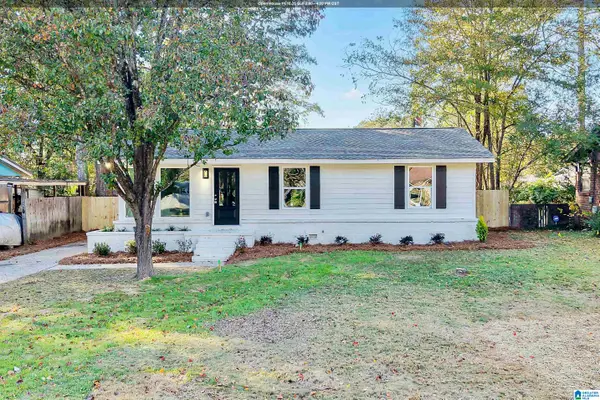 $314,900Active3 beds 2 baths1,181 sq. ft.
$314,900Active3 beds 2 baths1,181 sq. ft.164 WOODSIDE DRIVE, Irondale, AL 35210
MLS# 21436460Listed by: KELLER WILLIAMS HOMEWOOD - New
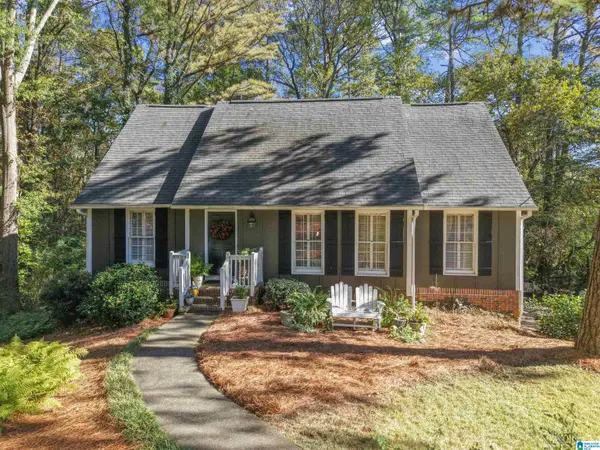 $329,900Active3 beds 2 baths1,667 sq. ft.
$329,900Active3 beds 2 baths1,667 sq. ft.3287 HOOT OWL LANE, Irondale, AL 35210
MLS# 21436189Listed by: EXIT REALTY BIRMINGHAM 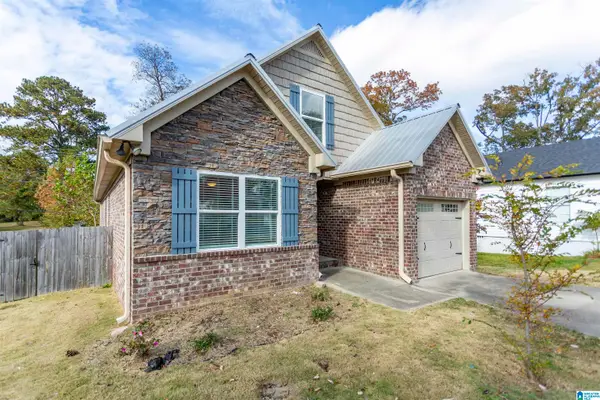 $399,000Active4 beds 3 baths2,061 sq. ft.
$399,000Active4 beds 3 baths2,061 sq. ft.1814 S 4TH AVENUE, Irondale, AL 35210
MLS# 21435772Listed by: REALTYSOUTH-OTM-ACTON RD $249,900Active3 beds 1 baths975 sq. ft.
$249,900Active3 beds 1 baths975 sq. ft.232 ALPINE STREET, Irondale, AL 35210
MLS# 21435596Listed by: REALTYSOUTH-MB-CRESTLINE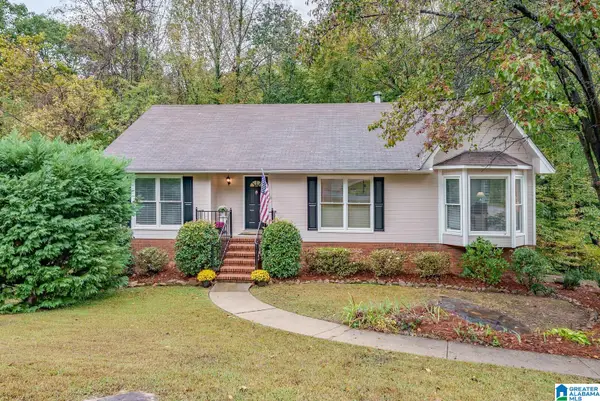 $319,900Active3 beds 2 baths1,645 sq. ft.
$319,900Active3 beds 2 baths1,645 sq. ft.5092 JANET LANE, Irondale, AL 35210
MLS# 21435439Listed by: REALTYSOUTH-MB-CAHABA RD
