4908 MARYLAND AVENUE, Irondale, AL 35210
Local realty services provided by:ERA Byars Realty
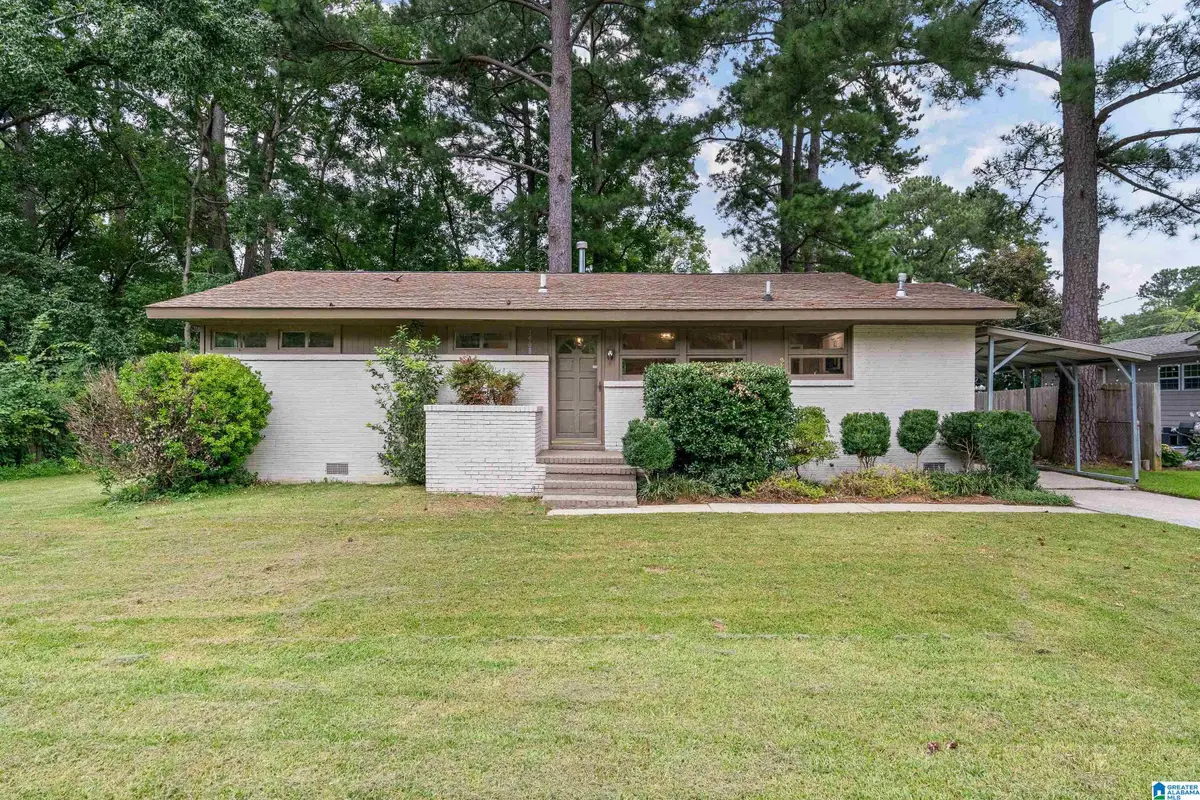
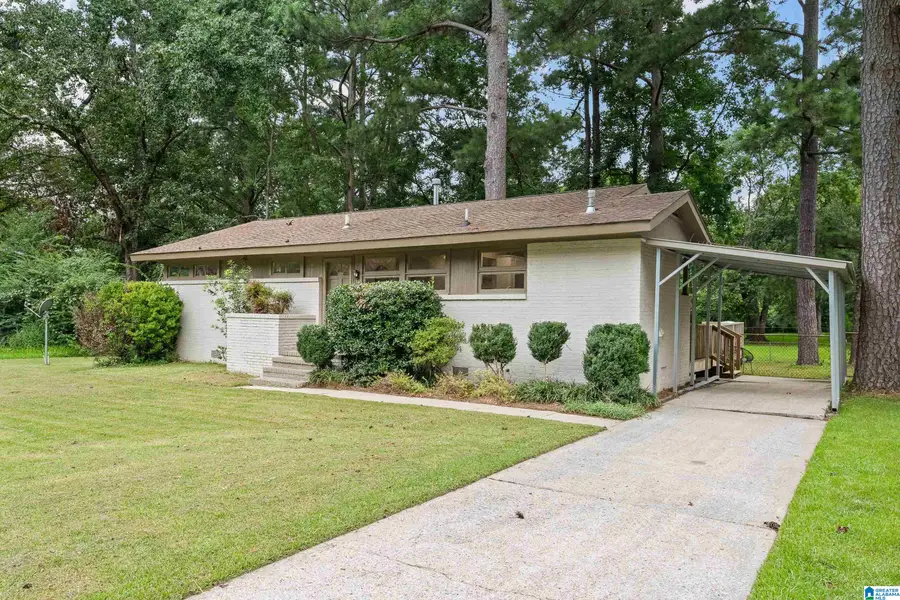
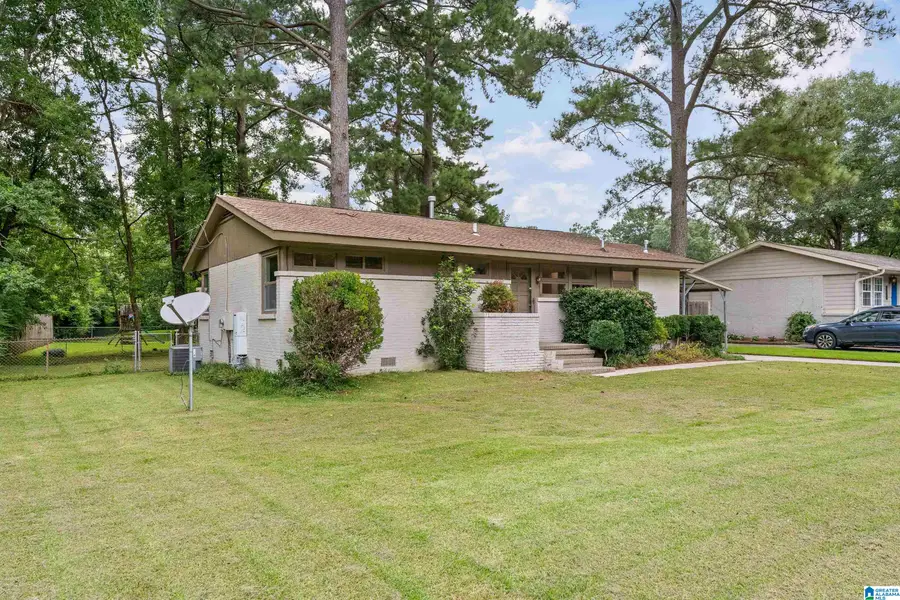
Listed by:sarah walker
Office:lah sotheby's international realty mountain brook
MLS#:21427610
Source:AL_BAMLS
Price summary
- Price:$285,000
- Price per sq. ft.:$271.43
About this home
Welcome to this lovely, updated 3 bedroom, 1 bathroom mid-century home in the heart of Crestline Gardens! Walk into the semi-open foyer & dining area, which doubles as an office w/coffee-bar area. The spacious living room’s windows allow for lots of natural light & overlook an inviting fenced backyard w/2021 wooded deck. The beautiful kitchen was updated in 2021 w/tall cabinets, stone counter tops, stainless appliances, & tile flooring. The full bathroom was also updated in 2021 w/bright white tiled tub-shower combo, vanity, & tiled flooring. Add. 2021 updates incl a tankless water heater, lighting throughout, stackable washer & dryer, & one-car metal carport. 2020 Updates: Vinyl double pane windows in all bedrooms, HVAC, furnace, ductwork, pex plumbing, & exterior & interior paint. 2011 Roof. You’ll appreciate the neighborhood's many amenities such as the Flora Johnston Nature Park, the Retreat Dog Park, & wide streets. Only minutes from Downtown, UAB, St. Vincent’s, Hwy-280, & I-31.
Contact an agent
Home facts
- Year built:1956
- Listing Id #:21427610
- Added:6 day(s) ago
- Updated:August 15, 2025 at 02:40 AM
Rooms and interior
- Bedrooms:3
- Total bathrooms:1
- Full bathrooms:1
- Living area:1,050 sq. ft.
Heating and cooling
- Cooling:Central, Electric
- Heating:Central, Gas Heat
Structure and exterior
- Year built:1956
- Building area:1,050 sq. ft.
- Lot area:0.2 Acres
Schools
- High school:WOODLAWN
- Middle school:PUTNAM, W E
- Elementary school:AVONDALE
Utilities
- Water:Public Water
- Sewer:Sewer Connected
Finances and disclosures
- Price:$285,000
- Price per sq. ft.:$271.43
New listings near 4908 MARYLAND AVENUE
- New
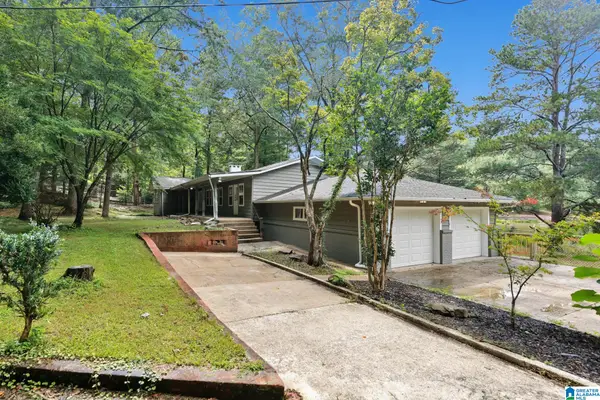 $619,900Active5 beds 3 baths5,135 sq. ft.
$619,900Active5 beds 3 baths5,135 sq. ft.6385 RANSOM ROAD, Irondale, AL 35210
MLS# 21428157Listed by: KELLER WILLIAMS TRUSSVILLE - New
 $225,000Active20 Acres
$225,000Active20 Acres3290 SUNNIROC ROAD, Irondale, AL 35210
MLS# 21428084Listed by: SUMMIT REALTY COMPANY - New
 $314,900Active3 beds 2 baths1,334 sq. ft.
$314,900Active3 beds 2 baths1,334 sq. ft.2809 MONTEVALLO PARK ROAD, Irondale, AL 35210
MLS# 21427912Listed by: REALTYSOUTH-MB-CAHABA RD - New
 $23,000Active0.16 Acres
$23,000Active0.16 Acres340 DEL RIO DRIVE, Irondale, AL 35235
MLS# 21427891Listed by: KELLER WILLIAMS METRO SOUTH - New
 $224,900Active3 beds 1 baths1,186 sq. ft.
$224,900Active3 beds 1 baths1,186 sq. ft.5168 SCENIC VIEW DRIVE, Irondale, AL 35210
MLS# 21427884Listed by: KELLER WILLIAMS REALTY HOOVER - New
 $269,000Active3 beds 2 baths2,335 sq. ft.
$269,000Active3 beds 2 baths2,335 sq. ft.5233 GOLDMAR DRIVE, Irondale, AL 35210
MLS# 21427744Listed by: EXP REALTY, LLC CENTRAL - New
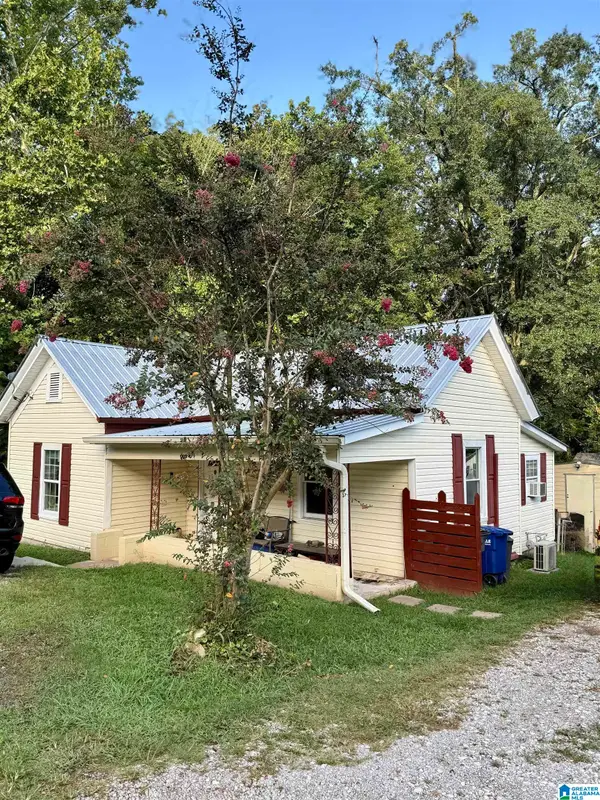 $114,500Active2 beds 1 baths915 sq. ft.
$114,500Active2 beds 1 baths915 sq. ft.617 RUFFNER ROAD, Irondale, AL 35210
MLS# 21427712Listed by: FIELDS GOSSETT REALTY - New
 $279,900Active3 beds 2 baths1,729 sq. ft.
$279,900Active3 beds 2 baths1,729 sq. ft.3317 SUNNIROC ROAD, Irondale, AL 35210
MLS# 21427658Listed by: REALTYSOUTH-TRUSSVILLE OFFICE - New
 $355,000Active3 beds 2 baths1,377 sq. ft.
$355,000Active3 beds 2 baths1,377 sq. ft.5064 CHEROKEE WOODS CIRCLE, Irondale, AL 35210
MLS# 21427134Listed by: ARC REALTY - HOMEWOOD
