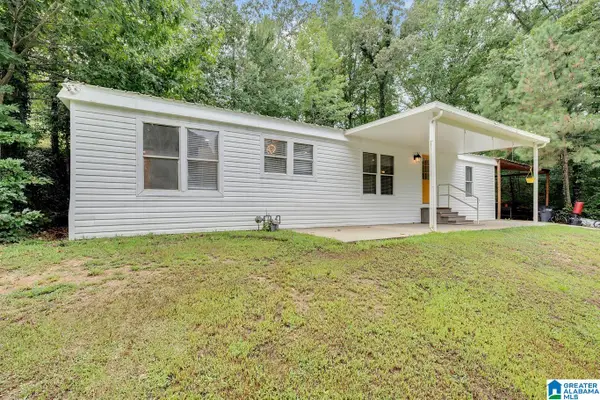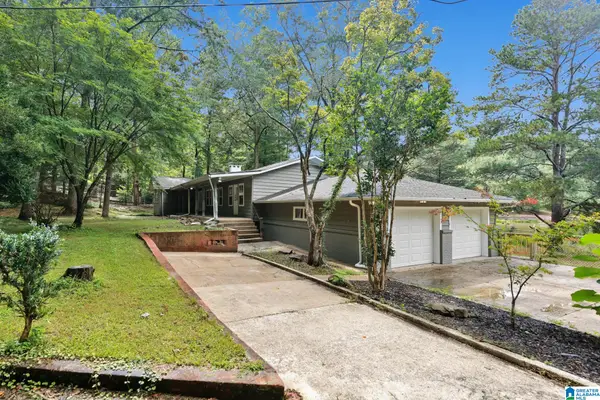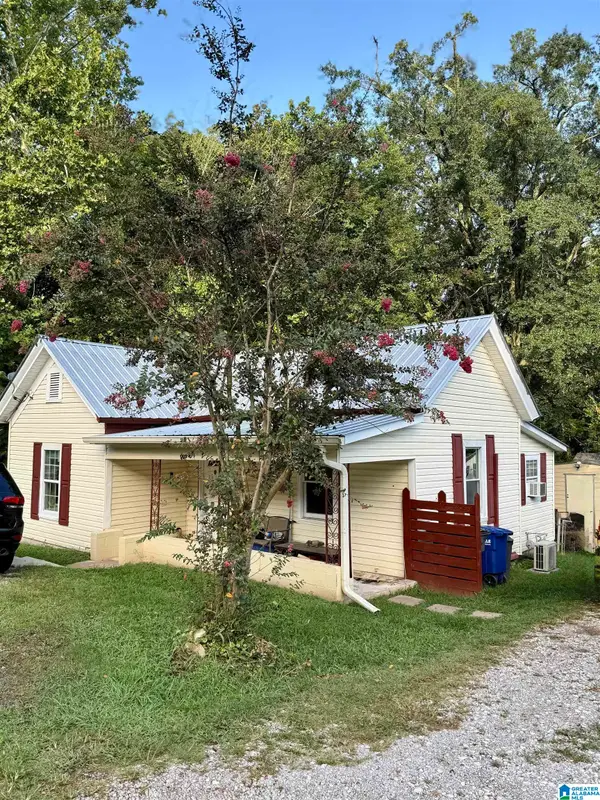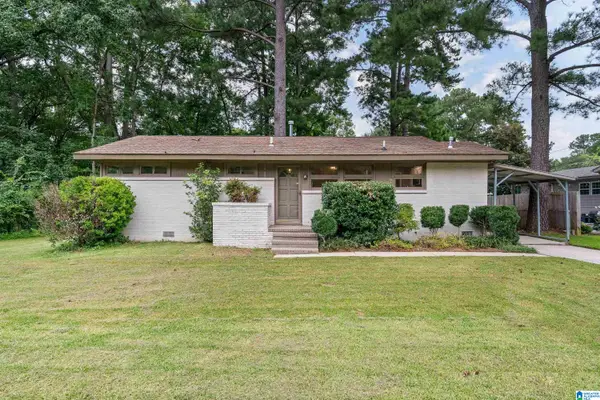5233 GOLDMAR DRIVE, Irondale, AL 35210
Local realty services provided by:ERA King Real Estate Company, Inc.



Listed by:susie beth patterson
Office:exp realty, llc. central
MLS#:21427744
Source:AL_BAMLS
Price summary
- Price:$269,000
- Price per sq. ft.:$115.2
About this home
Accepting back-up offers on this quality renovation, FULL OF STYLE in one of Birmingham's most convenient neighborhoods. Come and see this BRIGHT and OPEN Kitchen/Living space with 3 generously sized bedrooms, 2 full baths, granite countertops, new stainless appliances, metal roof, new windows with lifetime warranty, and a BONUS sunroom/enclosed porch with a serene wooded view. New plumbing, paint, fixtures, lighting, and LVP flooring throughout. The 800 sq. ft finished basement den would make a great theatre room with the wood burning fireplace and access to the garage and laundry. This home is perfectly situated less than 4 min from I-459 and I-20, right outside of Mountian Brook (off old Leeds Road), 2 min from the new Publix and Irondale library, and less than 10 min from downtown. Seller offering 1 yr. home warranty (covering HVAC, roof, water heater). This property qualifies for ZERO DOWN, no PMI, and 6% rate. Let's chat!!
Contact an agent
Home facts
- Year built:1971
- Listing Id #:21427744
- Added:6 day(s) ago
- Updated:August 15, 2025 at 02:32 PM
Rooms and interior
- Bedrooms:3
- Total bathrooms:2
- Full bathrooms:2
- Living area:2,335 sq. ft.
Heating and cooling
- Cooling:Central
- Heating:Central
Structure and exterior
- Year built:1971
- Building area:2,335 sq. ft.
- Lot area:0.22 Acres
Schools
- High school:SHADES VALLEY
- Middle school:GRESHAM
- Elementary school:IRONDALE
Utilities
- Water:Public Water
- Sewer:Sewer Connected
Finances and disclosures
- Price:$269,000
- Price per sq. ft.:$115.2
New listings near 5233 GOLDMAR DRIVE
- New
 $170,000Active3 beds 2 baths840 sq. ft.
$170,000Active3 beds 2 baths840 sq. ft.533 BIRMINGHAM AVENUE, Trussville, AL 35173
MLS# 21428251Listed by: GOAL REALTY LLC - New
 $619,900Active5 beds 3 baths5,135 sq. ft.
$619,900Active5 beds 3 baths5,135 sq. ft.6385 RANSOM ROAD, Irondale, AL 35210
MLS# 21428157Listed by: KELLER WILLIAMS TRUSSVILLE - New
 $225,000Active20 Acres
$225,000Active20 Acres3290 SUNNIROC ROAD, Irondale, AL 35210
MLS# 21428084Listed by: SUMMIT REALTY COMPANY - New
 $314,900Active3 beds 2 baths1,334 sq. ft.
$314,900Active3 beds 2 baths1,334 sq. ft.2809 MONTEVALLO PARK ROAD, Irondale, AL 35210
MLS# 21427912Listed by: REALTYSOUTH-MB-CAHABA RD - New
 $23,000Active0.16 Acres
$23,000Active0.16 Acres340 DEL RIO DRIVE, Irondale, AL 35235
MLS# 21427891Listed by: KELLER WILLIAMS METRO SOUTH - New
 $224,900Active3 beds 1 baths1,186 sq. ft.
$224,900Active3 beds 1 baths1,186 sq. ft.5168 SCENIC VIEW DRIVE, Irondale, AL 35210
MLS# 21427884Listed by: KELLER WILLIAMS REALTY HOOVER - New
 $114,500Active2 beds 1 baths915 sq. ft.
$114,500Active2 beds 1 baths915 sq. ft.617 RUFFNER ROAD, Irondale, AL 35210
MLS# 21427712Listed by: FIELDS GOSSETT REALTY - New
 $279,900Active3 beds 2 baths1,729 sq. ft.
$279,900Active3 beds 2 baths1,729 sq. ft.3317 SUNNIROC ROAD, Irondale, AL 35210
MLS# 21427658Listed by: REALTYSOUTH-TRUSSVILLE OFFICE - New
 $285,000Active3 beds 1 baths1,050 sq. ft.
$285,000Active3 beds 1 baths1,050 sq. ft.4908 MARYLAND AVENUE, Irondale, AL 35210
MLS# 21427610Listed by: LAH SOTHEBY'S INTERNATIONAL REALTY MOUNTAIN BROOK
