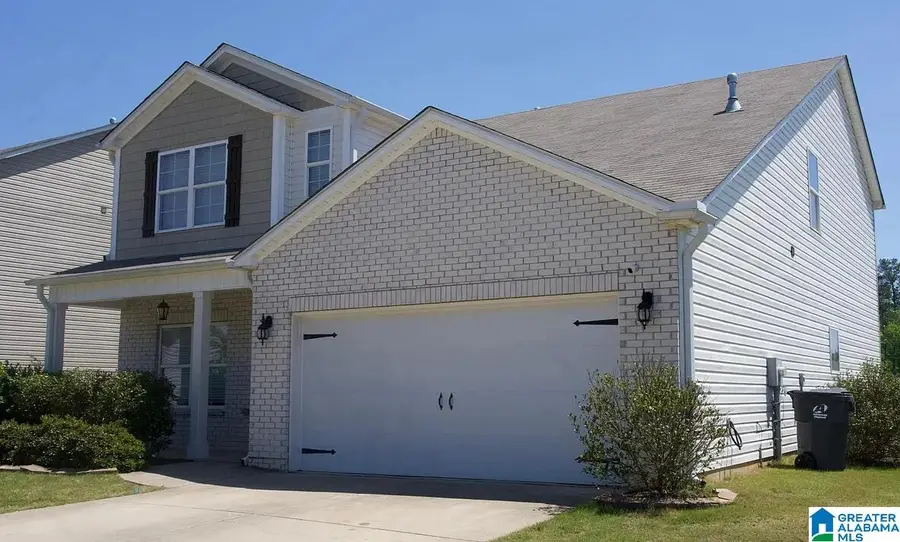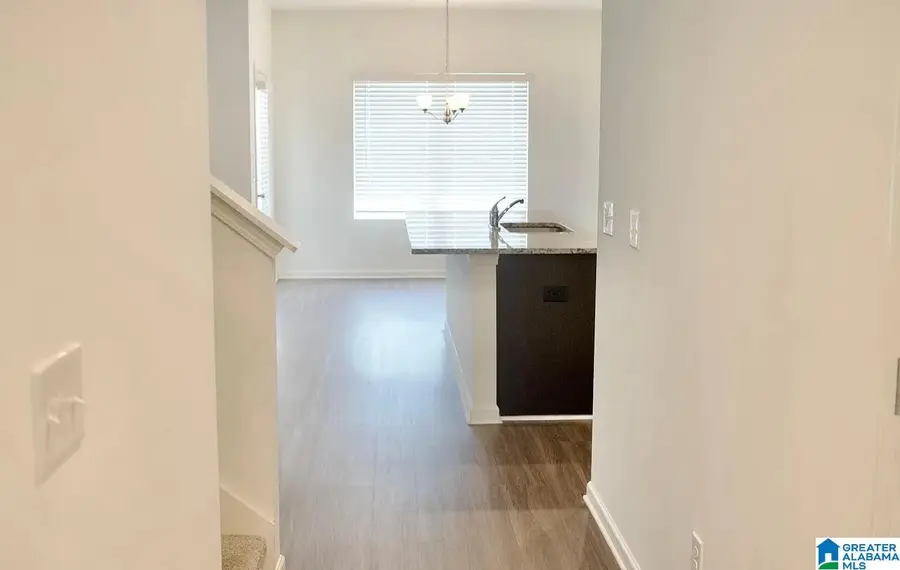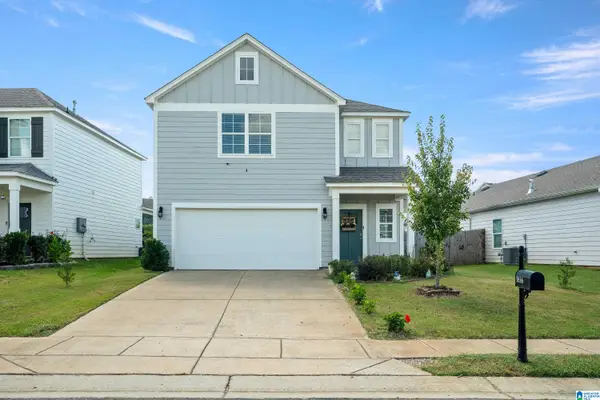4534 NEWBRIDGE CIRCLE, Mccalla, AL 35111
Local realty services provided by:ERA Byars Realty



Listed by:clarence graham
Office:exp realty, llc. central
MLS#:21414661
Source:AL_BAMLS
Price summary
- Price:$319,000
- Price per sq. ft.:$121.85
About this home
Experience upscale living in the stunning New Salem Plan with an amazing lake view. As you step into the grand foyer, you’ll be welcomed by a classic living and dining room, seamlessly flowing into a spacious kitchen and great room—perfect for entertaining. The chef’s kitchen boasts granite countertops, a large island, and premium stainless steel appliances, including a gas stove, dishwasher, microwave, and a side-by-side refrigerator. The main-level master suite is a private retreat, featuring a spa-like bathroom with a raised double vanity, a stand-up shower, and a luxurious garden tub. Upstairs, you’ll find four additional bedrooms, including an oversized bonus room offering endless possibilities. This home also includes the latest Smart Home technology, featuring a Home Control Panel, programmable thermostat, WiFi video doorbell, electronic deadbolt, wireless light switches, and a smart garage door opener. Don’t miss this exceptional opportunity—schedule your tour today
Contact an agent
Home facts
- Year built:2019
- Listing Id #:21414661
- Added:133 day(s) ago
- Updated:August 15, 2025 at 01:45 AM
Rooms and interior
- Bedrooms:5
- Total bathrooms:3
- Full bathrooms:2
- Half bathrooms:1
- Living area:2,618 sq. ft.
Heating and cooling
- Cooling:Central, Electric, Zoned
- Heating:Central, Electric, Zoned
Structure and exterior
- Year built:2019
- Building area:2,618 sq. ft.
- Lot area:0.15 Acres
Schools
- High school:MCADORY
- Middle school:MCADORY
- Elementary school:MCADORY
Utilities
- Water:Public Water
- Sewer:Sewer Connected
Finances and disclosures
- Price:$319,000
- Price per sq. ft.:$121.85
New listings near 4534 NEWBRIDGE CIRCLE
- New
 $529,000Active4 beds 4 baths3,715 sq. ft.
$529,000Active4 beds 4 baths3,715 sq. ft.7683 GARDENWOOD CIRCLE, Mccalla, AL 35111
MLS# 21428049Listed by: FIVE STAR REAL ESTATE, LLC - New
 $460,000Active3 beds 2 baths1,571 sq. ft.
$460,000Active3 beds 2 baths1,571 sq. ft.8108 DICKEY SPRINGS ROAD, Bessemer, AL 35022
MLS# 21427947Listed by: IRON CITY REALTY, LLC - New
 $309,900Active3 beds 2 baths1,675 sq. ft.
$309,900Active3 beds 2 baths1,675 sq. ft.11445 MEADS DRIVE, Mccalla, AL 35111
MLS# 21427905Listed by: KELLER WILLIAMS REALTY HOOVER  $382,100Pending5 beds 3 baths2,511 sq. ft.
$382,100Pending5 beds 3 baths2,511 sq. ft.4460 ROSSER FARMS PARKWAY, Bessemer, AL 35022
MLS# 21427858Listed by: DHI REALTY OF ALABAMA- New
 $339,900Active4 beds 2 baths1,774 sq. ft.
$339,900Active4 beds 2 baths1,774 sq. ft.4469 ROSSER FARMS PARKWAY, Bessemer, AL 35022
MLS# 21427844Listed by: DHI REALTY OF ALABAMA - New
 $275,000Active4 beds 3 baths1,575 sq. ft.
$275,000Active4 beds 3 baths1,575 sq. ft.6359 CATHWICK CIRCLE, Mccalla, AL 35111
MLS# 21427699Listed by: TEAM LEHMAN LLC - New
 $397,500Active4 beds 4 baths2,507 sq. ft.
$397,500Active4 beds 4 baths2,507 sq. ft.7429 GRISTMILL CIRCLE, Mccalla, AL 35111
MLS# 21427611Listed by: RE/MAX ADVANTAGE SOUTH - New
 $315,000Active3 beds 3 baths1,769 sq. ft.
$315,000Active3 beds 3 baths1,769 sq. ft.5836 MOUNTAIN VIEW TRAIL, Bessemer, AL 35020
MLS# 21427592Listed by: KELLER WILLIAMS METRO NORTH - New
 $323,000Active34.29 Acres
$323,000Active34.29 Acres1700 LAKESIDE DRIVE, Mccalla, AL 35111
MLS# 21427557Listed by: KELLER WILLIAMS METRO SOUTH - New
 $610,000Active5 beds 4 baths3,072 sq. ft.
$610,000Active5 beds 4 baths3,072 sq. ft.4656 SILAS AVENUE, Hoover, AL 35244
MLS# 21427533Listed by: GOODGAME REALTY LLC

