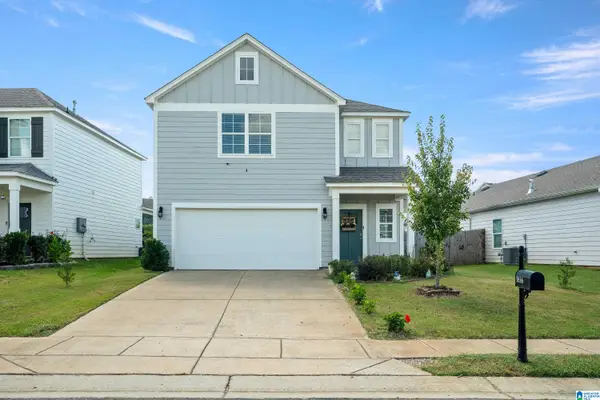7696 JOHN PELHAM TRAIL, Mccalla, AL 35111
Local realty services provided by:ERA Byars Realty



Listed by:cindy bentley
Office:realtysouth-oneonta/blount co
MLS#:21415892
Source:AL_BAMLS
Price summary
- Price:$360,000
- Price per sq. ft.:$122.87
About this home
NEW PRICE!! MOVE-IN READY The spacious 1.5 story home sits on a sprawling, corner lot. You are greeted by an inviting entry way leading to main level living. A living room flooded with natural light leads you to a formal dining room. The cozy kitchen optimizes workflow, includes a breakfast area and stainless appliances. Steps away is an alluring Family Room that boast a large fireplace and a study nook. The Master Suite includes a large bath with separate shower and custom tile. The staircase is a timeless design leading to Jack & Jill bedrooms with a large full bath. The bonus room is nestled aside and currently been utilized as a 4th bedroom. The walk-in closets and large walk-in floored attic offer plenty of storage. Convenient spacious 2 car garage is right off from the kitchen and laundry room with utility sink. The back yard is a MUST SEE, it's a tranquil retreat and perfect for entertaining. Schedule your showing AND BRING US AN OFFER!!
Contact an agent
Home facts
- Year built:1986
- Listing Id #:21415892
- Added:121 day(s) ago
- Updated:August 15, 2025 at 01:45 AM
Rooms and interior
- Bedrooms:3
- Total bathrooms:3
- Full bathrooms:2
- Half bathrooms:1
- Living area:2,930 sq. ft.
Heating and cooling
- Cooling:Central
- Heating:Central
Structure and exterior
- Year built:1986
- Building area:2,930 sq. ft.
- Lot area:0.8 Acres
Schools
- High school:MCADORY
- Middle school:MCADORY
- Elementary school:MCCALLA ELEMENTARY
Utilities
- Water:Public Water
- Sewer:Septic
Finances and disclosures
- Price:$360,000
- Price per sq. ft.:$122.87
New listings near 7696 JOHN PELHAM TRAIL
- New
 $529,000Active4 beds 4 baths3,715 sq. ft.
$529,000Active4 beds 4 baths3,715 sq. ft.7683 GARDENWOOD CIRCLE, Mccalla, AL 35111
MLS# 21428049Listed by: FIVE STAR REAL ESTATE, LLC - New
 $460,000Active3 beds 2 baths1,571 sq. ft.
$460,000Active3 beds 2 baths1,571 sq. ft.8108 DICKEY SPRINGS ROAD, Bessemer, AL 35022
MLS# 21427947Listed by: IRON CITY REALTY, LLC - New
 $309,900Active3 beds 2 baths1,675 sq. ft.
$309,900Active3 beds 2 baths1,675 sq. ft.11445 MEADS DRIVE, Mccalla, AL 35111
MLS# 21427905Listed by: KELLER WILLIAMS REALTY HOOVER  $382,100Pending5 beds 3 baths2,511 sq. ft.
$382,100Pending5 beds 3 baths2,511 sq. ft.4460 ROSSER FARMS PARKWAY, Bessemer, AL 35022
MLS# 21427858Listed by: DHI REALTY OF ALABAMA- New
 $339,900Active4 beds 2 baths1,774 sq. ft.
$339,900Active4 beds 2 baths1,774 sq. ft.4469 ROSSER FARMS PARKWAY, Bessemer, AL 35022
MLS# 21427844Listed by: DHI REALTY OF ALABAMA - New
 $275,000Active4 beds 3 baths1,575 sq. ft.
$275,000Active4 beds 3 baths1,575 sq. ft.6359 CATHWICK CIRCLE, Mccalla, AL 35111
MLS# 21427699Listed by: TEAM LEHMAN LLC - New
 $397,500Active4 beds 4 baths2,507 sq. ft.
$397,500Active4 beds 4 baths2,507 sq. ft.7429 GRISTMILL CIRCLE, Mccalla, AL 35111
MLS# 21427611Listed by: RE/MAX ADVANTAGE SOUTH - New
 $315,000Active3 beds 3 baths1,769 sq. ft.
$315,000Active3 beds 3 baths1,769 sq. ft.5836 MOUNTAIN VIEW TRAIL, Bessemer, AL 35020
MLS# 21427592Listed by: KELLER WILLIAMS METRO NORTH - New
 $323,000Active34.29 Acres
$323,000Active34.29 Acres1700 LAKESIDE DRIVE, Mccalla, AL 35111
MLS# 21427557Listed by: KELLER WILLIAMS METRO SOUTH - New
 $610,000Active5 beds 4 baths3,072 sq. ft.
$610,000Active5 beds 4 baths3,072 sq. ft.4656 SILAS AVENUE, Hoover, AL 35244
MLS# 21427533Listed by: GOODGAME REALTY LLC

