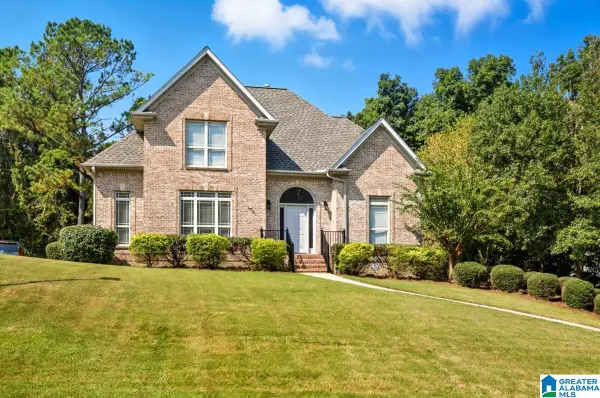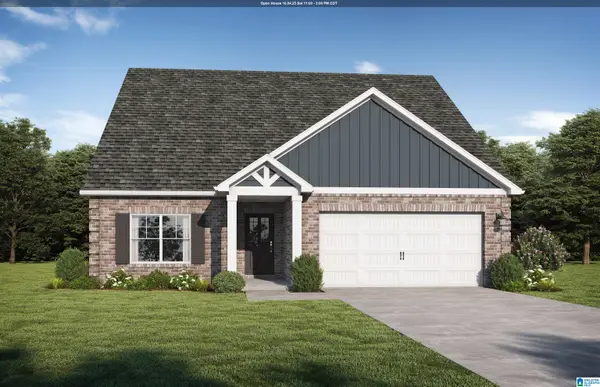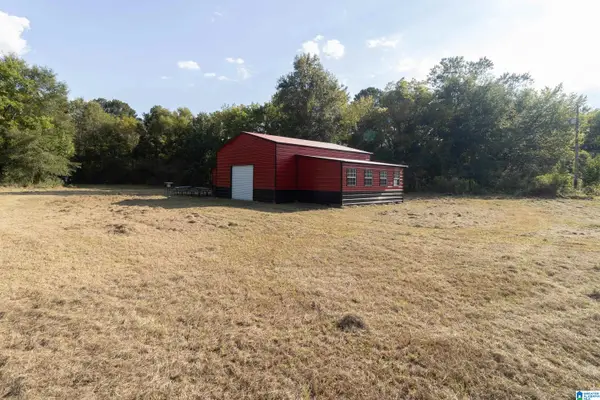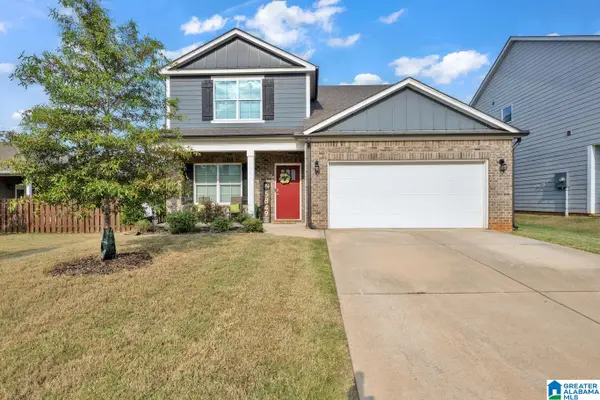993 COLEMAN DRIVE, McCalla, AL 35111
Local realty services provided by:ERA Byars Realty
Listed by:cindy edmunds
Office:arc realty - hoover
MLS#:21419170
Source:AL_BAMLS
Price summary
- Price:$350,000
- Price per sq. ft.:$132.08
About this home
Price improvement on this very spacious home on huge, flat corner lot, with fenced back yard! When you enter the main level, you will be greeted by the dining area (currently used as an office) and family room with a cozy stone, gas-log fireplace. There's also a casual dining area open to the large kitchen with granite counters, stainless appliances, pantry and lots of cabinet & counter space! There are beautiful hardwood floors throughout the main level, including the primary bedroom & two guest bedrooms. The master bath has an over-sized walk-in tile shower and the guest bath has a tub/shower combo. In the finished basement you'll find a den, another full bath & awesome storage room! There's plenty of parking with a two-car garage & long driveway. The large two-tiered deck out back is great for outdoor entertaining! You'll love the lake access for fishing & non-motorized boats! Conveniently located close to shopping & interstate, with easy commute to Bham, Mercedes, and Tuscaloosa!
Contact an agent
Home facts
- Year built:1976
- Listing ID #:21419170
- Added:138 day(s) ago
- Updated:October 02, 2025 at 04:43 AM
Rooms and interior
- Bedrooms:3
- Total bathrooms:3
- Full bathrooms:3
- Living area:2,650 sq. ft.
Heating and cooling
- Cooling:Central, Electric, Heat Pump
- Heating:Central, Electric, Heat Pump
Structure and exterior
- Year built:1976
- Building area:2,650 sq. ft.
- Lot area:0.54 Acres
Schools
- High school:MCADORY
- Middle school:MCADORY
- Elementary school:MCADORY
Utilities
- Water:Public Water
- Sewer:Septic
Finances and disclosures
- Price:$350,000
- Price per sq. ft.:$132.08
New listings near 993 COLEMAN DRIVE
- New
 $410,000Active4 beds 3 baths2,600 sq. ft.
$410,000Active4 beds 3 baths2,600 sq. ft.6454 LEWIS CIRCLE, Mccalla, AL 35111
MLS# 21432677Listed by: REALTYSOUTH-I459 SOUTHWEST - New
 $545,000Active4 beds 5 baths3,395 sq. ft.
$545,000Active4 beds 5 baths3,395 sq. ft.5919 HIGH FOREST DRIVE, Mccalla, AL 35111
MLS# 21432459Listed by: KELLER WILLIAMS REALTY HOOVER - New
 $415,000Active4 beds 4 baths2,499 sq. ft.
$415,000Active4 beds 4 baths2,499 sq. ft.7609 LEWIS WAY, Mccalla, AL 35111
MLS# 21432414Listed by: FLATFEE.COM - Open Sat, 11am to 3pmNew
 $356,537Active5 beds 4 baths2,527 sq. ft.
$356,537Active5 beds 4 baths2,527 sq. ft.8136 KIMBRELL STATION LOOP, Mccalla, AL 35111
MLS# 21432375Listed by: VC REALTY LLC - New
 $264,900Active3 beds 2 baths1,518 sq. ft.
$264,900Active3 beds 2 baths1,518 sq. ft.6447 CHESHIRE COVE DRIVE, Mccalla, AL 35111
MLS# 21432272Listed by: LPT REALTY LLC  $275,000Active3 beds 2 baths1,543 sq. ft.
$275,000Active3 beds 2 baths1,543 sq. ft.4590 CLUBVIEW DRIVE, Bessemer, AL 35022
MLS# 21431781Listed by: KELLER WILLIAMS REALTY VESTAVIA $275,000Active4 beds 3 baths2,205 sq. ft.
$275,000Active4 beds 3 baths2,205 sq. ft.2157 LAKESIDE DRIVE, Mccalla, AL 35111
MLS# 21431656Listed by: RE/MAX ADVANTAGE $59,900Active2.41 Acres
$59,900Active2.41 Acres1950 POWDER PLANT ROAD, Mccalla, AL 35111
MLS# 21431619Listed by: REALTYSOUTH-MB-CRESTLINE $275,000Active3 beds 2 baths1,635 sq. ft.
$275,000Active3 beds 2 baths1,635 sq. ft.5809 RIVERBIRCH DRIVE, Bessemer, AL 35022
MLS# 21431609Listed by: BEYCOME BROKERAGE REALTY $399,900Active4 beds 3 baths2,632 sq. ft.
$399,900Active4 beds 3 baths2,632 sq. ft.5849 RIDGELINE DRIVE, Bessemer, AL 35022
MLS# 21431603Listed by: KELLER WILLIAMS REALTY VESTAVIA
