3109 BRADFORD PLACE, Meadowbrook, AL 35242
Local realty services provided by:ERA Byars Realty
Listed by:tina baum
Office:re/max advantage
MLS#:21429288
Source:AL_BAMLS
Price summary
- Price:$599,000
- Price per sq. ft.:$200.07
About this home
Functional & Charming 4Bed/3Bath home w/ Bonus Room, located on a highly sought after street in the Meadowbrook subdivision. Centrally located off 280 w/ convenience to everything. The main level offers a formal living room (currently used as office/study), formal dining room, spacious family room w/ fireplace, a well-appointed eat-in kitchen with an island, pantry, breakfast bar & stone countertops, laundry room as well as the primary/master suite PLUS a 2nd bedroom & full bath on the main. The 2nd floor has 2 bedrooms w/ walk-in closets, a shared bath & a large bonus room (perfect playroom, kid's den, or guest space) & 2 walk-in attic spaces for storage. The unfinished basement w/ a window & 2 car garage is ideal for finishing additional square footage or space for hobbies. The open deck overlooks a wooded backyard w/ flat area for a pool that offers serene views & natural privacy. The circular driveway gives easy access to the main level & added parking. Pella Windows throughout
Contact an agent
Home facts
- Year built:1988
- Listing ID #:21429288
- Added:31 day(s) ago
- Updated:September 27, 2025 at 03:48 AM
Rooms and interior
- Bedrooms:4
- Total bathrooms:3
- Full bathrooms:3
- Living area:2,994 sq. ft.
Heating and cooling
- Cooling:Dual Systems, Electric
- Heating:Dual Systems, Electric
Structure and exterior
- Year built:1988
- Building area:2,994 sq. ft.
- Lot area:1.1 Acres
Schools
- High school:OAK MOUNTAIN
- Middle school:OAK MOUNTAIN
- Elementary school:INVERNESS
Utilities
- Water:Public Water
- Sewer:Septic
Finances and disclosures
- Price:$599,000
- Price per sq. ft.:$200.07
New listings near 3109 BRADFORD PLACE
- New
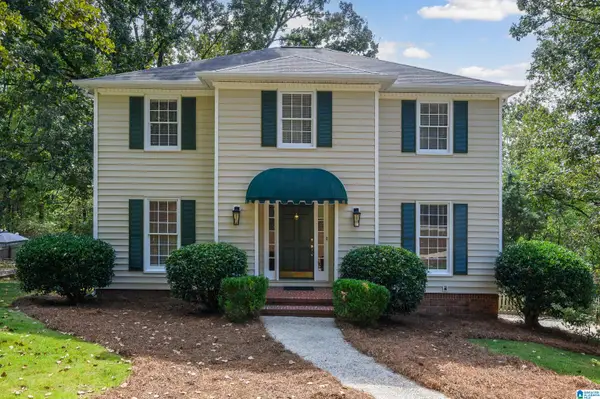 $400,000Active3 beds 3 baths2,146 sq. ft.
$400,000Active3 beds 3 baths2,146 sq. ft.5245 MEADOW BROOK ROAD, Birmingham, AL 35242
MLS# 21432162Listed by: KELLER WILLIAMS REALTY VESTAVIA - New
 $159,900Active2 beds 1 baths930 sq. ft.
$159,900Active2 beds 1 baths930 sq. ft.1101 MORNING SUN DRIVE, Birmingham, AL 35242
MLS# 21431708Listed by: KELLER WILLIAMS REALTY VESTAVIA - New
 Listed by ERA$524,900Active6 beds 4 baths3,417 sq. ft.
Listed by ERA$524,900Active6 beds 4 baths3,417 sq. ft.628 MEADOW RIDGE DRIVE, Birmingham, AL 35242
MLS# 21431690Listed by: ERA KING REAL ESTATE - BIRMINGHAM - New
 $589,500Active4 beds 3 baths2,828 sq. ft.
$589,500Active4 beds 3 baths2,828 sq. ft.5035 STRATFORD ROAD, Birmingham, AL 35242
MLS# 21431389Listed by: KELLER WILLIAMS REALTY VESTAVIA 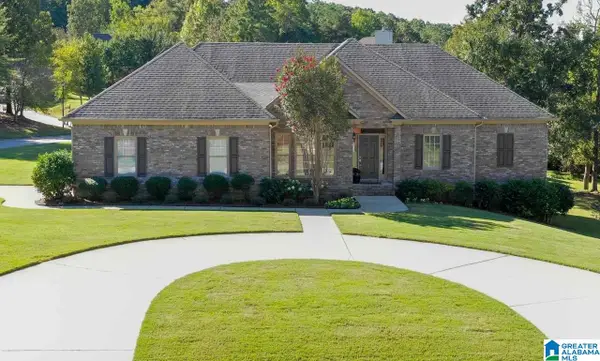 $449,000Active3 beds 2 baths2,018 sq. ft.
$449,000Active3 beds 2 baths2,018 sq. ft.333 WINDCHASE TRACE, Birmingham, AL 35242
MLS# 21429354Listed by: KELLER WILLIAMS REALTY VESTAVIA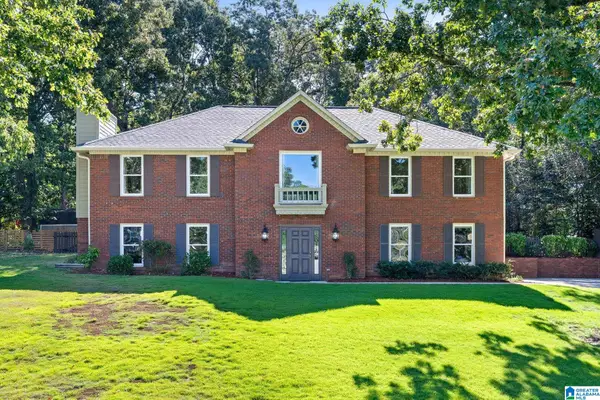 $469,000Active3 beds 3 baths2,402 sq. ft.
$469,000Active3 beds 3 baths2,402 sq. ft.5195 REDFERN WAY, Birmingham, AL 35242
MLS# 21429297Listed by: KELLER WILLIAMS REALTY VESTAVIA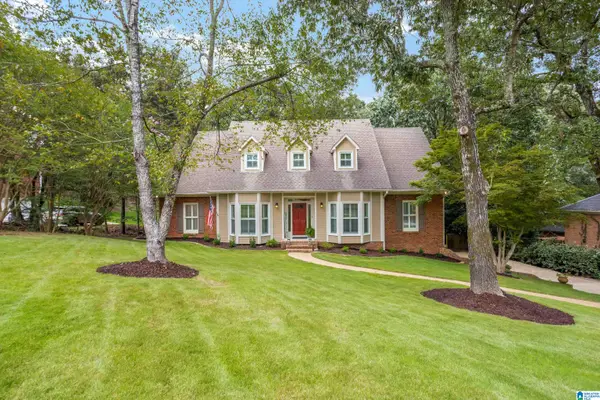 $590,000Active4 beds 4 baths3,881 sq. ft.
$590,000Active4 beds 4 baths3,881 sq. ft.5117 WILLOW WAY, Birmingham, AL 35242
MLS# 21429217Listed by: PRO HOME TEAM REALTY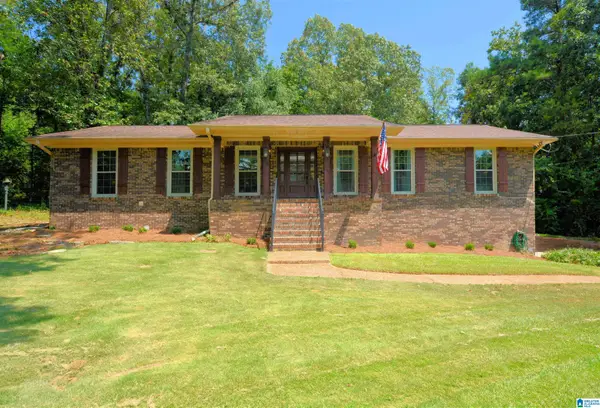 $449,000Active3 beds 3 baths2,514 sq. ft.
$449,000Active3 beds 3 baths2,514 sq. ft.5081 PINEHURST TERRACE, Birmingham, AL 35242
MLS# 21428541Listed by: REALTYSOUTH-INVERNESS OFFICE $499,900Active4 beds 4 baths3,192 sq. ft.
$499,900Active4 beds 4 baths3,192 sq. ft.708 MEADOW RIDGE COURT, Birmingham, AL 35242
MLS# 21428431Listed by: KELLER WILLIAMS REALTY VESTAVIA
