115 Elliot, Midland City, AL 36350
Local realty services provided by:ERA Porch Light Properties
115 Elliot,Midland City, AL 36350
$304,500
- 4 Beds
- 2 Baths
- 2,025 sq. ft.
- Single family
- Pending
Listed by:robert hewes
Office:coldwell banker/alfred saliba
MLS#:203137
Source:AL_DMLS
Price summary
- Price:$304,500
- Price per sq. ft.:$150.37
About this home
Welcome to this beautifully designed 2,025 sq. ft. home featuring 4 bedrooms, 2 bathrooms, and a 2-car garage. This open-concept floorplan is thoughtfully crafted with modern finishes and functional spaces, perfect for everyday living and entertaining. Step inside to find a welcoming foyer that leads into a spacious grandroom with elegant vinyl plank flooring. The kitchen is a chef's delight with granite countertops, stainless steel appliances, a gas range, corner pantry, and a large island for meal prep and gatherings. The split floorplan design ensures privacy, with the owner's suite boasting a walk-in closet, dual vanities, tile shower, and a private toilet closet. Additional highlights include: Walk-in laundry room with extra hanging space Rear covered patio plus an open patio for outdoor enjoyment Sprinkler system and security system for convenience and peace of mind Community amenities including a pool, pool house, walking trail, and playground This home blends style, comfort, and function in a desirable neighborhood setting. The mailing address for this property is Midland City, AL and property is located in Dale County, but is annexed into Dothan City Limits.
Contact an agent
Home facts
- Year built:2025
- Listing ID #:203137
- Added:168 day(s) ago
- Updated:September 13, 2025 at 07:12 AM
Rooms and interior
- Bedrooms:4
- Total bathrooms:2
- Full bathrooms:2
- Living area:2,025 sq. ft.
Structure and exterior
- Year built:2025
- Building area:2,025 sq. ft.
- Lot area:0.21 Acres
Schools
- High school:Dothan High School (Grades 10 - 12)
- Middle school:Dothan Prep/Carver 9th
- Elementary school:Highlands Elementary
Finances and disclosures
- Price:$304,500
- Price per sq. ft.:$150.37
New listings near 115 Elliot
- New
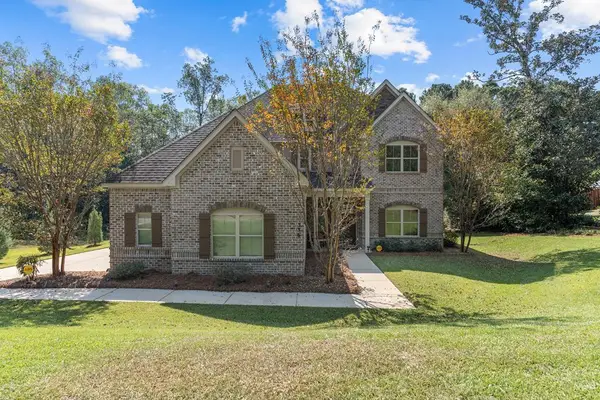 $524,900Active5 beds 4 baths3,873 sq. ft.
$524,900Active5 beds 4 baths3,873 sq. ft.336 Cypressglade Ln, Midland City, AL 36350
MLS# 205307Listed by: FULL CIRCLE REALTY 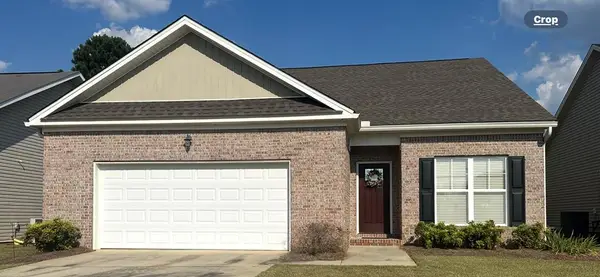 $239,900Pending3 beds 2 baths1,638 sq. ft.
$239,900Pending3 beds 2 baths1,638 sq. ft.107 Copper Court, Midland City, AL 36350
MLS# 205232Listed by: CENTURY 21 JAMES GRANT REALTY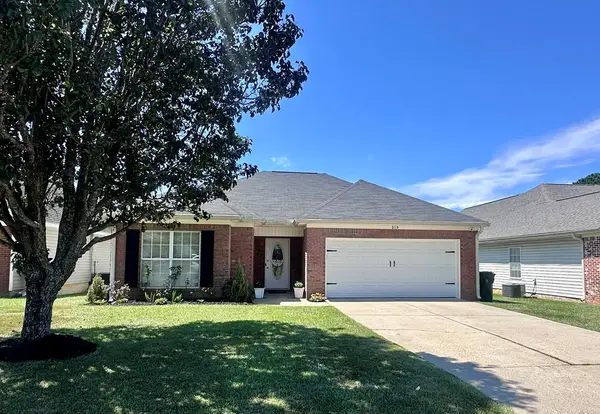 $229,900Pending3 beds 2 baths1,488 sq. ft.
$229,900Pending3 beds 2 baths1,488 sq. ft.319 Powder Horn, Midland City, AL 36350
MLS# 205158Listed by: KELLER WILLIAMS SOUTHEAST ALABAMA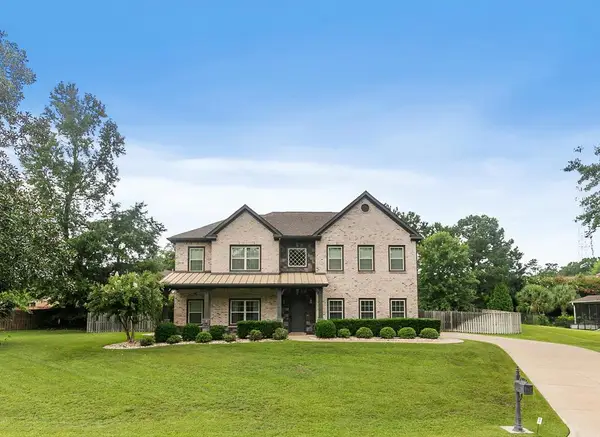 $469,900Active5 beds 4 baths3,344 sq. ft.
$469,900Active5 beds 4 baths3,344 sq. ft.205 Cypress Glade Lane, Midland City, AL 36350
MLS# 204768Listed by: COLDWELL BANKER/ALFRED SALIBA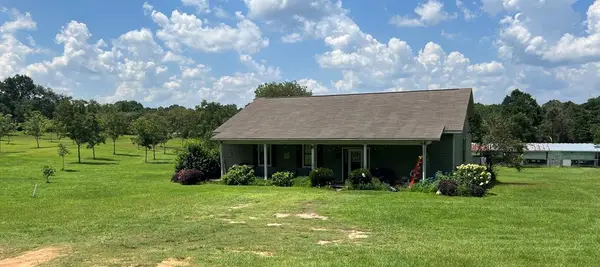 $84,500Pending3 beds 1 baths2,000 sq. ft.
$84,500Pending3 beds 1 baths2,000 sq. ft.00 Private Road 1568, Midland City, AL 36350
MLS# 205108Listed by: BERKSHIRE HATHAWAY HOMESERVICES SHOWCASE PROPERTIES $292,500Active3 beds 2 baths1,809 sq. ft.
$292,500Active3 beds 2 baths1,809 sq. ft.204 Leaf, Midland City, AL 36350
MLS# 205064Listed by: COLDWELL BANKER/ALFRED SALIBA $205,000Active3 beds 2 baths1,230 sq. ft.
$205,000Active3 beds 2 baths1,230 sq. ft.234 Elkwood, Midland City, AL 36350
MLS# 205005Listed by: WEICHERT REALTORS JBR LEGACY GROUP $554,900Active5 beds 4 baths3,588 sq. ft.
$554,900Active5 beds 4 baths3,588 sq. ft.105 Charleston Mills Drive, Midland City, AL 36350
MLS# 204984Listed by: PORCH LIGHT REAL ESTATE, LLC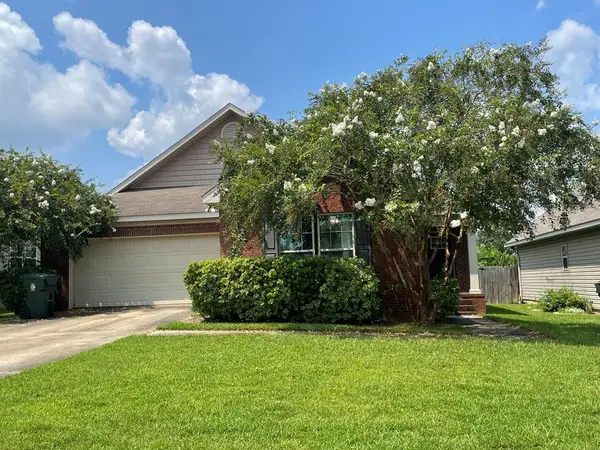 $249,900Pending3 beds 2 baths1,731 sq. ft.
$249,900Pending3 beds 2 baths1,731 sq. ft.106 Wendys Way, Midland City, AL 36350
MLS# 204967Listed by: REAL ESTATE SERVICES OF DOTHAN $239,900Active3 beds 2 baths1,452 sq. ft.
$239,900Active3 beds 2 baths1,452 sq. ft.1435 Forest Drive, Midland City, AL 36350
MLS# 204960Listed by: RE/MAX TRADITIONS
