1048 Timber Gap Crossing #1, Montgomery, AL 36117
Local realty services provided by:ERA Weeks & Browning Realty, Inc.
1048 Timber Gap Crossing #1,Montgomery, AL 36117
$459,000
- 5 Beds
- 3 Baths
- 2,796 sq. ft.
- Single family
- Active
Listed by:latoya b. pierce
Office:kw montgomery
MLS#:579590
Source:AL_MLSM
Price summary
- Price:$459,000
- Price per sq. ft.:$164.16
About this home
Discover the elegance of this custom-built masterpiece by Elegant Homes in one of Montgomery’s most exclusive neighborhoods. For over 31 years, Elegant Homes has delivered exceptional craftsmanship and quality, and this spectacular residence is no exception. Boasting five spacious bedrooms, three full baths, and an additional loft area upstairs, every detail – from the grand archway entrance with wooden double doors to the soaring two-story open plan living area – reflects superb design and premium construction.
Step inside to a light-filled family room featuring a generous electric fireplace and signature ceiling treatments that complement the spacious dining room, perfect for entertaining or even a home office setup. The gourmet kitchen is a chef’s delight, equipped with granite countertops, stainless steel appliances, custom-design wood cabinets with glass accents, a separate electric cooktop, single oven, and a walk-in pantry. Precision is evident in every corner, including detailed crown molding, hardwood floors throughout the common living areas, and a bonus room in the upstairs loft ideal for flexible use.
Additional highlights include a fully insulated home with spray foam for energy efficiency, a well-designed utility room with a separate tank for various cleaning tasks, and a primary suite that features a large tiled shower, garden tub, ample walk-in closet, screened porch, and manicured landscaping.
Homeowners further enjoy access to a private clubhouse with a large gathering room, a full-service catering kitchen, a zero-entry pool, tennis courts, and a gated playground. Call today to schedule your private showing of this magnificent custom home.
Contact an agent
Home facts
- Year built:2017
- Listing ID #:579590
- Added:1 day(s) ago
- Updated:September 02, 2025 at 02:20 PM
Rooms and interior
- Bedrooms:5
- Total bathrooms:3
- Full bathrooms:3
- Living area:2,796 sq. ft.
Heating and cooling
- Cooling:Central Air, Electric, Heat Pump
- Heating:Central, Electric, Heat Pump
Structure and exterior
- Year built:2017
- Building area:2,796 sq. ft.
Schools
- High school:Park Crossing High School
- Elementary school:Blount Elementary School
Utilities
- Water:Public
- Sewer:Public Sewer
Finances and disclosures
- Price:$459,000
- Price per sq. ft.:$164.16
New listings near 1048 Timber Gap Crossing #1
- New
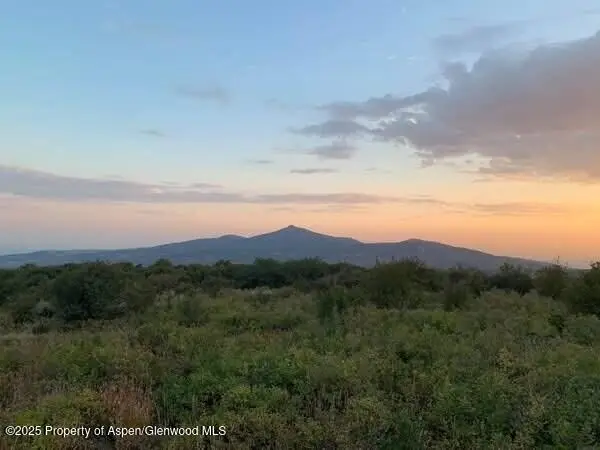 $67,500Active10 Acres
$67,500Active10 Acres2699 Grackle Road #Lot 95, Craig, CO 81625
MLS# 189954Listed by: KING HOMES AND LAND REALTY - New
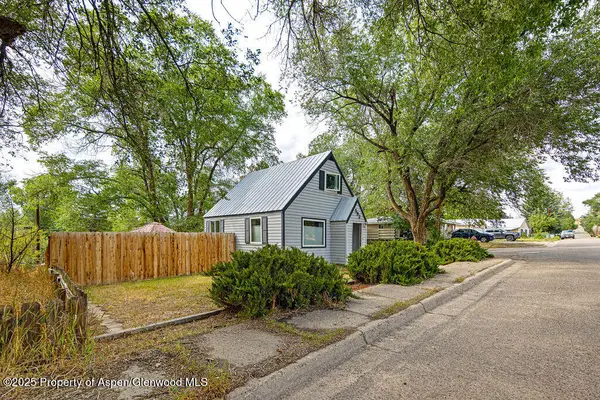 $245,000Active2 beds 1 baths773 sq. ft.
$245,000Active2 beds 1 baths773 sq. ft.592 Legion Street, Craig, CO 81625
MLS# 189884Listed by: COUNTRY LIVING REALTY  $250,000Active3 beds 2 baths1,104 sq. ft.
$250,000Active3 beds 2 baths1,104 sq. ft.2152 Jeffcoat Drive, Craig, CO 81625
MLS# 189834Listed by: THE GROUP REAL ESTATE, LLC $430,000Active3 beds 2 baths1,872 sq. ft.
$430,000Active3 beds 2 baths1,872 sq. ft.767 N Ranney Street, Craig, CO 81625
MLS# 189817Listed by: CORNERSTONE REALTY LTD.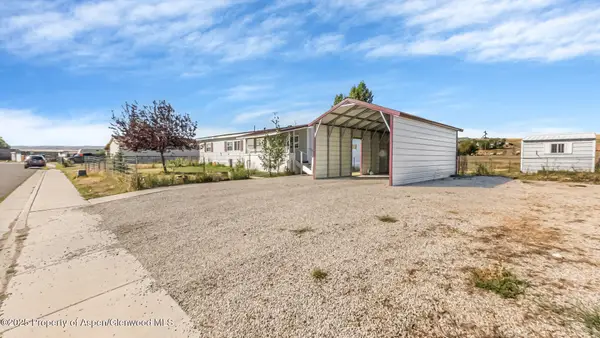 $250,000Active3 beds 2 baths1,392 sq. ft.
$250,000Active3 beds 2 baths1,392 sq. ft.1350 Sequoia Avenue, Craig, CO 81625
MLS# 189807Listed by: KING HOMES AND LAND REALTY $34,900Active5 Acres
$34,900Active5 Acrestbd Biester Way, Craig, CO 81625
MLS# 189802Listed by: BRASS KEY REALTY $23,000Active5 Acres
$23,000Active5 Acres942 Eagle Loop, Craig, CO 81625
MLS# 189803Listed by: BRASS KEY REALTY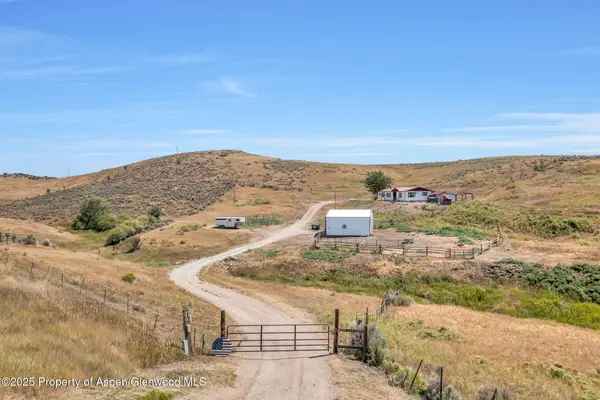 $589,000Active3 beds 2 baths1,560 sq. ft.
$589,000Active3 beds 2 baths1,560 sq. ft.3054 County Road 29, Craig, CO 81625
MLS# 189800Listed by: THE GROUP REAL ESTATE, LLC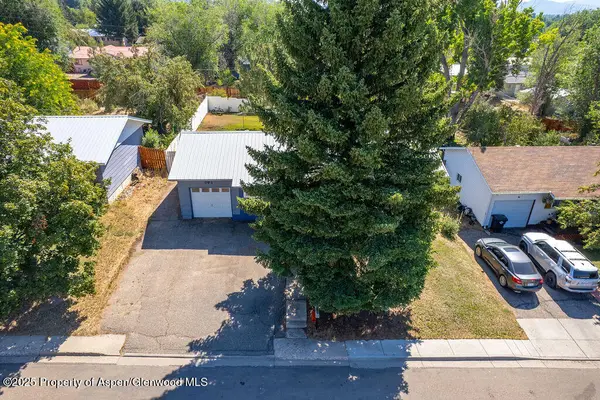 $299,900Active2 beds 2 baths1,920 sq. ft.
$299,900Active2 beds 2 baths1,920 sq. ft.801 Steele Street, Craig, CO 81625
MLS# 189749Listed by: COUNTRY LIVING REALTY $250,000Active5 beds 3 baths1,896 sq. ft.
$250,000Active5 beds 3 baths1,896 sq. ft.350 Rose Street, Craig, CO 81625
MLS# 189744Listed by: COUNTRY LIVING REALTY
