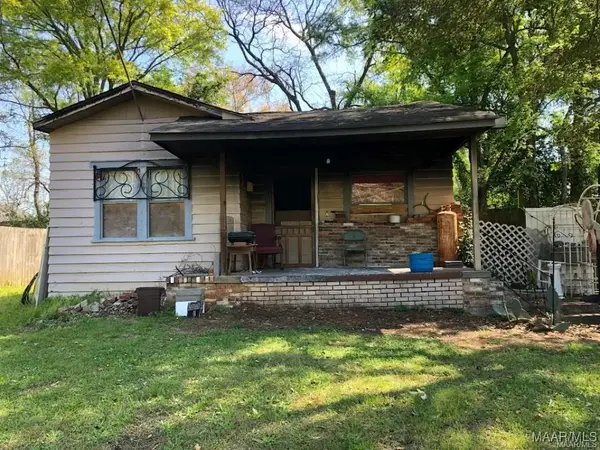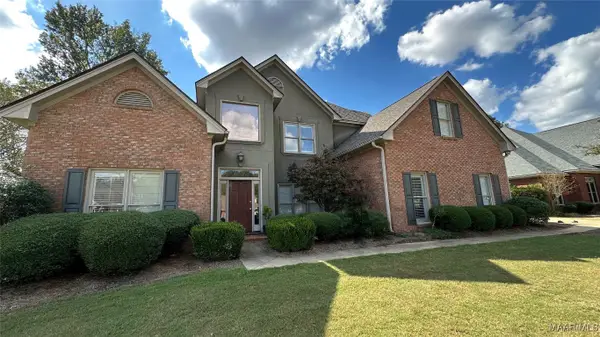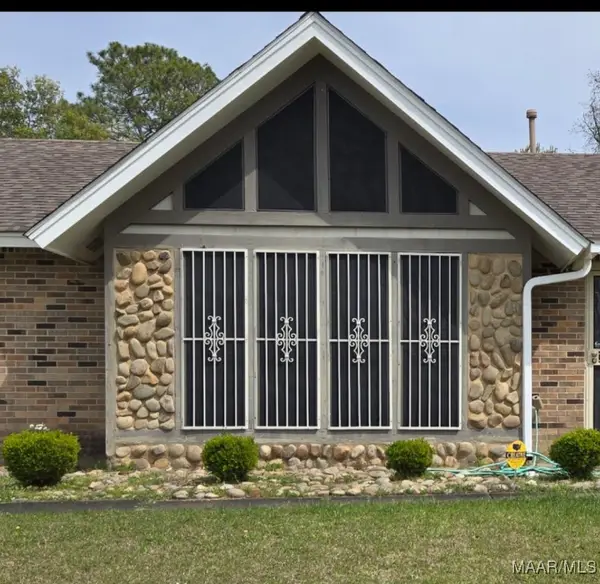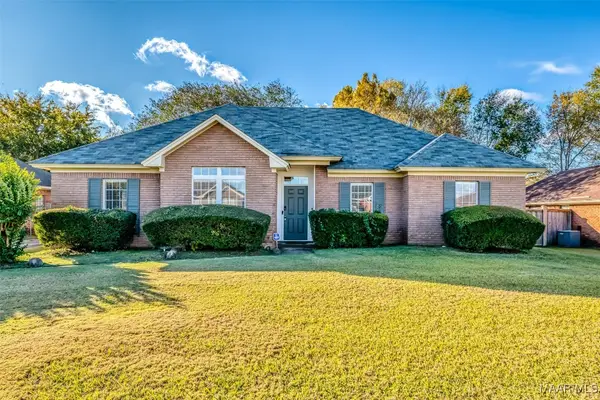1100 Lombard Drive, Montgomery, AL 36109
Local realty services provided by:ERA Weeks & Browning Realty, Inc.
1100 Lombard Drive,Montgomery, AL 36109
$115,000
- 3 Beds
- 1 Baths
- 1,100 sq. ft.
- Single family
- Active
Listed by: tonya lindsey
Office: pivot realty
MLS#:568673
Source:AL_MLSM
Price summary
- Price:$115,000
- Price per sq. ft.:$104.55
About this home
This charming 3-bedroom, 1-bath home is a fantastic opportunity for both homeowners and investors alike. This home features brand new flooring in all three bedrooms and a stylish new cabinet in the bathroom, adding fresh, modern touches. Located in a highly convenient area, it’s just two blocks from Flowers Elementary and close to shopping, offering easy access to everything you need.
The home sits on a spacious corner lot with mature trees, providing plenty of outdoor space and a serene setting. Enjoy relaxing outdoors on the covered patio or take advantage of the fenced backyard and storage building for added convenience and storage.
With its prime location and desirable features, this home is a must-see! Don’t miss out on this great opportunity to own a home or expand your investment portfolio.
Don't miss out on these great properties! Verify schools.
THIS PROPERTY IS BEING "SOLD AS IS, IN ITS CURRENT CONDITION."
Contact an agent
Home facts
- Year built:1960
- Listing ID #:568673
- Added:275 day(s) ago
- Updated:November 14, 2025 at 03:31 PM
Rooms and interior
- Bedrooms:3
- Total bathrooms:1
- Full bathrooms:1
- Living area:1,100 sq. ft.
Heating and cooling
- Cooling:Central Air, Electric
- Heating:Central, Gas
Structure and exterior
- Roof:Vented
- Year built:1960
- Building area:1,100 sq. ft.
- Lot area:0.35 Acres
Schools
- High school:Dr. Percy Julian High School
- Elementary school:Flowers Elementary School
Utilities
- Water:Public
- Sewer:Public Sewer
Finances and disclosures
- Price:$115,000
- Price per sq. ft.:$104.55
New listings near 1100 Lombard Drive
- New
 $225,000Active6 beds 3 baths2,796 sq. ft.
$225,000Active6 beds 3 baths2,796 sq. ft.212 W Vanderbilt Loop, Montgomery, AL 36109
MLS# 581598Listed by: ELIST REALTY ALABAMA LLC - New
 $140,000Active3 beds 2 baths1,380 sq. ft.
$140,000Active3 beds 2 baths1,380 sq. ft.4362 Eastmont Drive, Montgomery, AL 36109
MLS# 581573Listed by: RE/MAX TRI-STAR - New
 $35,000Active3 beds 1 baths1,288 sq. ft.
$35,000Active3 beds 1 baths1,288 sq. ft.619 Longview Street, Montgomery, AL 36107
MLS# 581586Listed by: MONTGOMERY METRO REALTY - New
 $370,000Active4 beds 3 baths2,634 sq. ft.
$370,000Active4 beds 3 baths2,634 sq. ft.689 Towne Lake Drive, Montgomery, AL 36117
MLS# 581574Listed by: EDDINS PROPERTIES INC. - New
 $199,999Active4 beds 2 baths2,322 sq. ft.
$199,999Active4 beds 2 baths2,322 sq. ft.3313 Cross Creek Drive, Montgomery, AL 36116
MLS# 581584Listed by: MATTHEWS REALTY, LLC. - New
 $46,900Active3 beds 2 baths1,114 sq. ft.
$46,900Active3 beds 2 baths1,114 sq. ft.960 N Gap Loop, Montgomery, AL 36110
MLS# 581582Listed by: CHOSEN REALTY, LLC. - New
 $170,000Active3 beds 2 baths1,579 sq. ft.
$170,000Active3 beds 2 baths1,579 sq. ft.408 Glade Park Drive, Montgomery, AL 36109
MLS# 581559Listed by: ALABAMA REAL ESTATE LLC - New
 $1,049,900Active-- beds -- baths
$1,049,900Active-- beds -- baths3701 - 3743 Wesley Drive, Montgomery, AL 36111
MLS# 581579Listed by: NORLUXE REALTY MONTGOMERY - New
 $169,900Active3 beds 2 baths1,629 sq. ft.
$169,900Active3 beds 2 baths1,629 sq. ft.1127 Rosedale Drive, Montgomery, AL 36107
MLS# 581577Listed by: DAVID HERMAN REALTY - New
 $189,900Active4 beds 2 baths1,742 sq. ft.
$189,900Active4 beds 2 baths1,742 sq. ft.6712 Carol Court, Montgomery, AL 36116
MLS# 581485Listed by: CAPITAL RLTY GRP RIVER REGION
