1121 Laurel Lane, Montgomery, AL 36106
Local realty services provided by:ERA Weeks & Browning Realty, Inc.
1121 Laurel Lane,Montgomery, AL 36106
$389,900
- 5 Beds
- 3 Baths
- 2,900 sq. ft.
- Single family
- Active
Listed by:garrett smith
Office:partners realty
MLS#:580013
Source:AL_MLSM
Price summary
- Price:$389,900
- Price per sq. ft.:$134.45
About this home
Remarkably well maintained and tastefully updated five-bedroom, three-bathroom home tucked away on one of Edgewood’s most quaint and desirable streets. 1121 Laurel Lane blends a beautiful masterpiece of old-world craftsmanship and highly desirable modern upgrades in a location second to none. The peaceful porch will draw you in towards the front entry. The front door opens to the large formal living room illuminated with tons of natural light. The formal dining room is seated adjacent to the living room and offers plenty of room for hosting all occasions. There is a darling breakfast nook equipped with gorgeous built-ins located just off the formal dining room that is currently used for an art area. The kitchen boasts updated tile floors, granite counter tops, ceramic tile backsplash, stainless steel appliances, and an abundance of counter space and cabinet storage. The spacious laundry room is located off the kitchen and acts as a mud room with a large original double welled sink. On the other side of the home is the cozy den with loads of windows, built-ins for storage, and a large fireplace. The master bedroom and bathroom are good sized and offer timeless features with modern necessities. Also, downstairs is a good-sized guest bedroom and full bathroom loaded with charm. The second floor offers three large bedrooms and a full bathroom. The second floor has endless possibilities! Some of the other awesome features this home has to offer are the bricked side patio, fended in backyard, and detached storage shed. Call me or your preferred realtor today to schedule your own private tour!
Contact an agent
Home facts
- Year built:1935
- Listing ID #:580013
- Added:1 day(s) ago
- Updated:September 16, 2025 at 04:42 PM
Rooms and interior
- Bedrooms:5
- Total bathrooms:3
- Full bathrooms:3
- Living area:2,900 sq. ft.
Heating and cooling
- Cooling:Ceiling Fans, Central Air, Electric, Multi Units
- Heating:Central, Gas, Multiple Heating Units
Structure and exterior
- Year built:1935
- Building area:2,900 sq. ft.
Schools
- High school:Carver Senior High School
- Elementary school:Nixon Elementary School
Utilities
- Water:Public
- Sewer:Public Sewer
Finances and disclosures
- Price:$389,900
- Price per sq. ft.:$134.45
New listings near 1121 Laurel Lane
- New
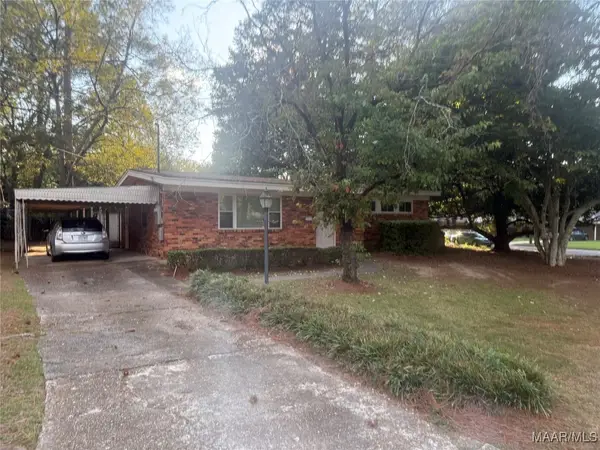 $79,900Active2 beds 1 baths1,025 sq. ft.
$79,900Active2 beds 1 baths1,025 sq. ft.302 Whetstone Drive, Montgomery, AL 36109
MLS# 580051Listed by: RE/MAX PROPERTIES II - New
 $265,000Active3 beds 3 baths2,733 sq. ft.
$265,000Active3 beds 3 baths2,733 sq. ft.804 Overview Circle, Montgomery, AL 36117
MLS# 580042Listed by: KW MONTGOMERY - New
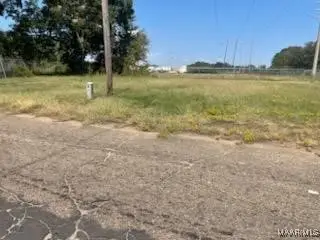 $40,000Active0.5 Acres
$40,000Active0.5 Acres114 Turner Boulevard, Montgomery, AL 36108
MLS# 580003Listed by: INTERVEST REALTY GROUP - New
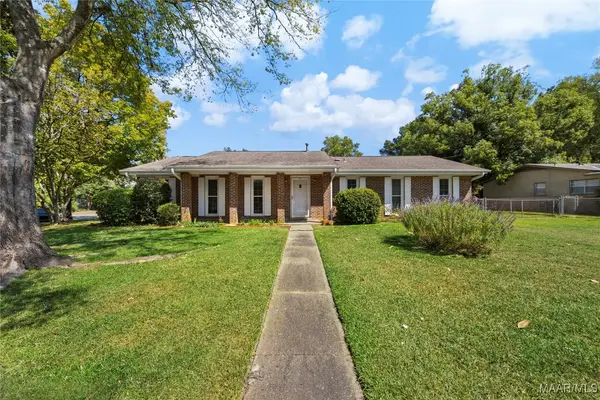 $169,000Active3 beds 2 baths1,485 sq. ft.
$169,000Active3 beds 2 baths1,485 sq. ft.634 Sarver Avenue, Montgomery, AL 36109
MLS# 580035Listed by: BELL & CORWIN, INC. - New
 $25,000Active1.03 Acres
$25,000Active1.03 Acres422 Buchanan Drive, Montgomery, AL 36105
MLS# 580036Listed by: REAL BROKER, LLC. - New
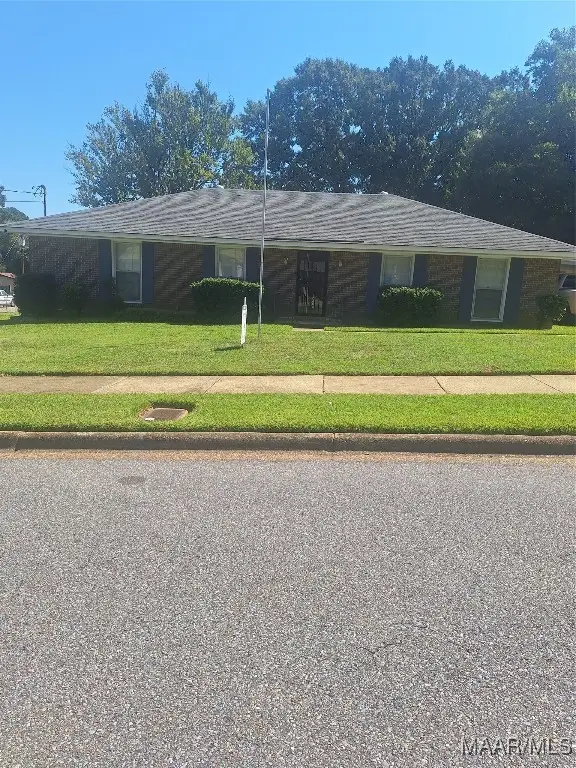 $179,000Active3 beds 2 baths1,674 sq. ft.
$179,000Active3 beds 2 baths1,674 sq. ft.228 Bowling Green Road, Montgomery, AL 36109
MLS# 580009Listed by: BENCHMARK LAND COMPANY, LLC - New
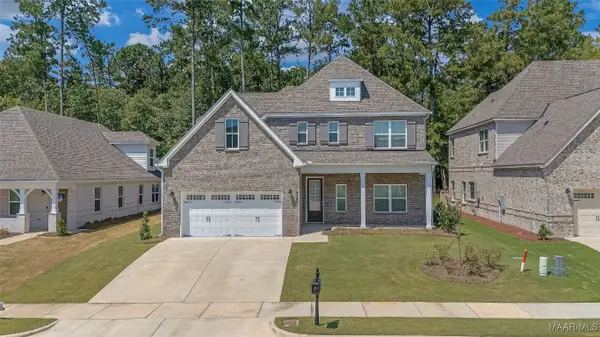 $549,000Active4 beds 4 baths3,172 sq. ft.
$549,000Active4 beds 4 baths3,172 sq. ft.9307 Paxton Street, Montgomery, AL 36117
MLS# 580018Listed by: SCOTT KOO REALTY - New
 $215,000Active3 beds 2 baths1,909 sq. ft.
$215,000Active3 beds 2 baths1,909 sq. ft.3849 Marie Cook Drive, Montgomery, AL 36109
MLS# 579382Listed by: OURTOWN REALTY - New
 $24,900Active2 beds 1 baths750 sq. ft.
$24,900Active2 beds 1 baths750 sq. ft.2050 Chappell Street, Montgomery, AL 36108
MLS# 580025Listed by: HARRIS AND ATKINS REAL ESTATE
