804 Overview Circle, Montgomery, AL 36117
Local realty services provided by:ERA Weeks & Browning Realty, Inc.
804 Overview Circle,Montgomery, AL 36117
$265,000
- 3 Beds
- 3 Baths
- 2,733 sq. ft.
- Single family
- Active
Listed by:sydney watson
Office:kw montgomery
MLS#:580042
Source:AL_MLSM
Price summary
- Price:$265,000
- Price per sq. ft.:$96.96
- Monthly HOA dues:$18.33
About this home
Step inside this beautifully appointed two-story home and experience a true sense of grand living. As you enter, you are welcomed by an impressive two-story foyer featuring a graceful staircase to the left, a sparkling chandelier overhead, and a bright, elegant formal dining room to the right—perfect for hosting family dinners or special gatherings. From the dining room, flow effortlessly into the spacious kitchen, designed with both style and function in mind. Here you’ll find new stainless steel appliances including built-in microwave, smooth-top electric range, and abundant counter space for meal prep. Freshly painted cabinetry and new granite countertops offer a modernized touch, while the oversized pantry ensures ample storage. A cozy breakfast nook, lined with three large windows, invites natural light to pour in and provides direct access to the covered back porch—an ideal spot for morning coffee or evening relaxation. The heart of the home is the soaring two-story great room, featuring a wood-burning fireplace complete with shiplap surround and wood mantle and four additional windows that create a bright, open, and inviting atmosphere. This space is perfect for both intimate family evenings and entertaining a crowd. Upstairs, convenience and comfort continue with a centrally located laundry area and two generously sized guest bedrooms connected by a Jack-and-Jill bathroom. The highlight of the upper level is the expansive owner’s suite, which occupies the entire right wing of the home. Boasting vaulted ceilings, it offers not one, but two walk-in closets for maximum storage and organization. The luxurious ensuite bath features a garden tub, separate walk-in shower, double vanity, private water closet, and an additional walk-in closet, creating a spa-like retreat within your own home. With its thoughtful layout and blend of elegance and functionality, this home truly has it all. Make sure to put this one at the very top of your must see list!
Contact an agent
Home facts
- Year built:2005
- Listing ID #:580042
- Added:1 day(s) ago
- Updated:September 16, 2025 at 03:40 PM
Rooms and interior
- Bedrooms:3
- Total bathrooms:3
- Full bathrooms:2
- Half bathrooms:1
- Living area:2,733 sq. ft.
Heating and cooling
- Cooling:Central Air, Electric
- Heating:Central, Electric
Structure and exterior
- Roof:Vented
- Year built:2005
- Building area:2,733 sq. ft.
- Lot area:0.22 Acres
Schools
- High school:Lee High School
- Elementary school:Garrett Elementary School
Utilities
- Water:Public
- Sewer:Public Sewer
Finances and disclosures
- Price:$265,000
- Price per sq. ft.:$96.96
New listings near 804 Overview Circle
- New
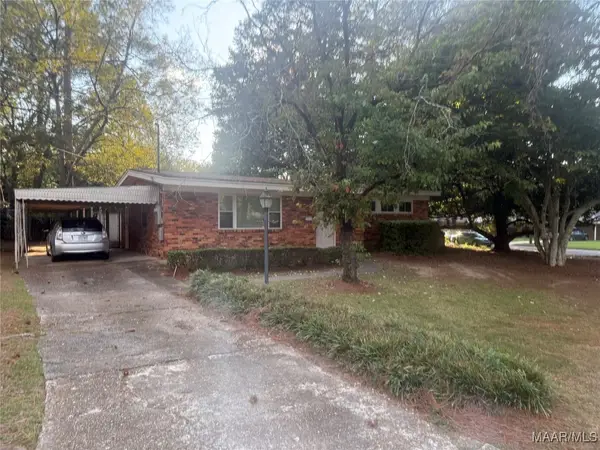 $79,900Active2 beds 1 baths1,025 sq. ft.
$79,900Active2 beds 1 baths1,025 sq. ft.302 Whetstone Drive, Montgomery, AL 36109
MLS# 580051Listed by: RE/MAX PROPERTIES II - New
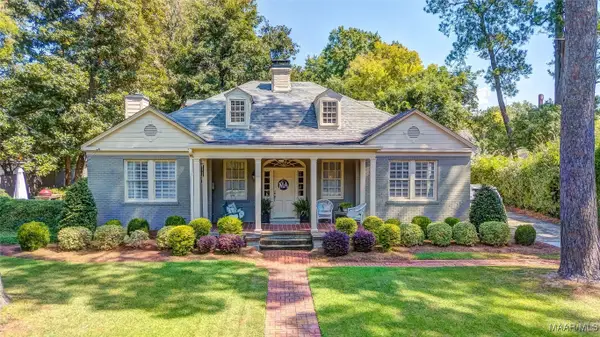 $389,900Active5 beds 3 baths2,900 sq. ft.
$389,900Active5 beds 3 baths2,900 sq. ft.1121 Laurel Lane, Montgomery, AL 36106
MLS# 580013Listed by: PARTNERS REALTY - New
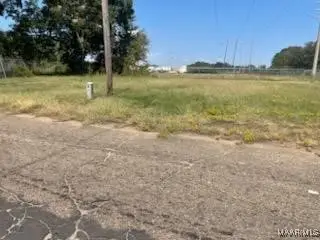 $40,000Active0.5 Acres
$40,000Active0.5 Acres114 Turner Boulevard, Montgomery, AL 36108
MLS# 580003Listed by: INTERVEST REALTY GROUP - New
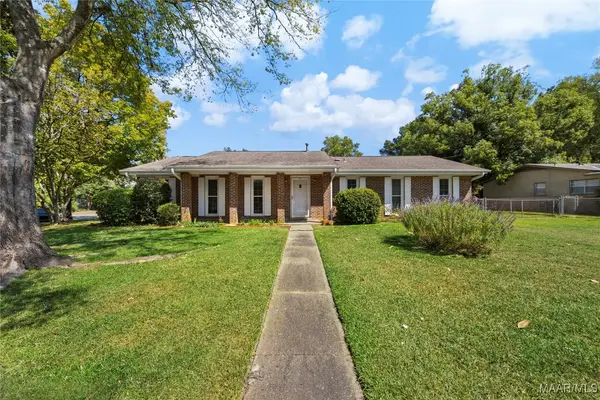 $169,000Active3 beds 2 baths1,485 sq. ft.
$169,000Active3 beds 2 baths1,485 sq. ft.634 Sarver Avenue, Montgomery, AL 36109
MLS# 580035Listed by: BELL & CORWIN, INC. - New
 $25,000Active1.03 Acres
$25,000Active1.03 Acres422 Buchanan Drive, Montgomery, AL 36105
MLS# 580036Listed by: REAL BROKER, LLC. - New
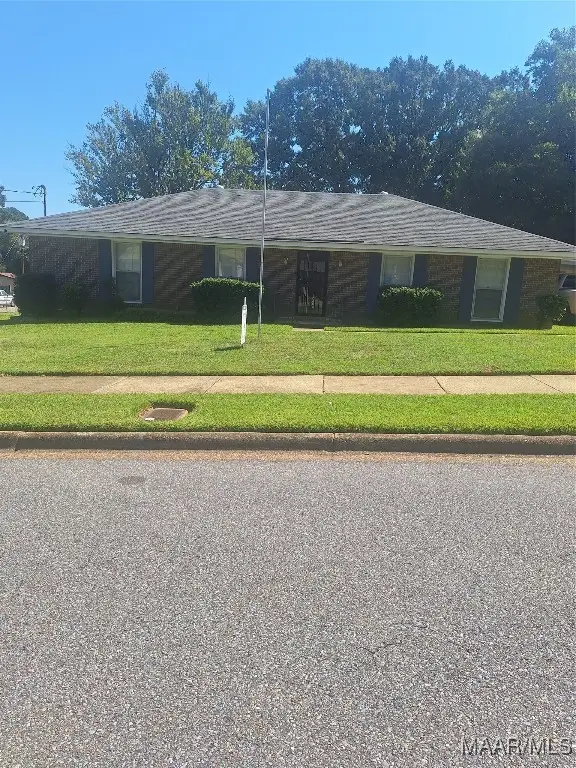 $179,000Active3 beds 2 baths1,674 sq. ft.
$179,000Active3 beds 2 baths1,674 sq. ft.228 Bowling Green Road, Montgomery, AL 36109
MLS# 580009Listed by: BENCHMARK LAND COMPANY, LLC - New
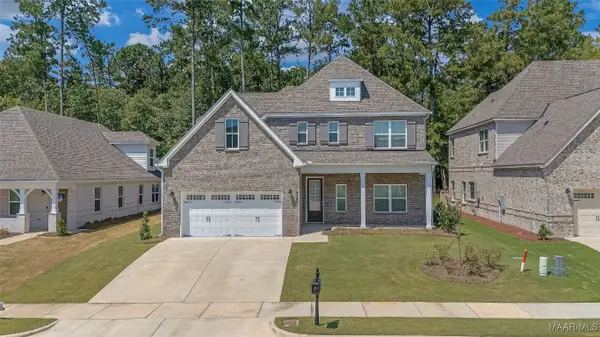 $549,000Active4 beds 4 baths3,172 sq. ft.
$549,000Active4 beds 4 baths3,172 sq. ft.9307 Paxton Street, Montgomery, AL 36117
MLS# 580018Listed by: SCOTT KOO REALTY - New
 $215,000Active3 beds 2 baths1,909 sq. ft.
$215,000Active3 beds 2 baths1,909 sq. ft.3849 Marie Cook Drive, Montgomery, AL 36109
MLS# 579382Listed by: OURTOWN REALTY - New
 $24,900Active2 beds 1 baths750 sq. ft.
$24,900Active2 beds 1 baths750 sq. ft.2050 Chappell Street, Montgomery, AL 36108
MLS# 580025Listed by: HARRIS AND ATKINS REAL ESTATE
