1123 Westmoreland Avenue, Montgomery, AL 36106
Local realty services provided by:ERA Enterprise Realty Associates
1123 Westmoreland Avenue,Montgomery, AL 36106
$299,900
- 3 Beds
- 2 Baths
- 1,980 sq. ft.
- Single family
- Active
Listed by:davis j. bull
Office:real broker, llc.
MLS#:579037
Source:AL_MLSM
Price summary
- Price:$299,900
- Price per sq. ft.:$151.46
About this home
Welcome to 1123 Westmoreland Avenue — A Mid-Century Gem in the Heart of Cloverdale
Perfectly positioned on a desirable corner lot, this thoughtfully updated mid-century home blends timeless design with modern functionality. At the heart of the home is a gourmet chef’s kitchen, featuring a striking copper island, elegant marble countertops, a professional-grade cooktop and oven, and windows that frame serene views of the beautifully maintained yard.
The spacious living room boasts custom-built-in bookcases surrounding a wood-burning fireplace, while a dramatic wall of floor-to-ceiling windows floods the space with natural light. Just beyond, a versatile sunroom—ideal as a den, workout space, or home office—opens directly to the brick patio and the sparkling saltwater pool. The pool features a brand-new liner, ensuring years of enjoyment, while the fully fenced backyard (with a recently installed fence) offers privacy and charm. A dead tree has also been professionally removed, enhancing both the safety and aesthetics of the property.
Additional features include updated bathrooms, wood flooring throughout most living areas, a separate laundry room, a raised garden bed for homegrown produce, and the rare convenience of covered parking.
Located steps from the community garden and within walking distance to Cloverdale’s beloved restaurants, shops, and entertainment, this home offers the perfect balance of style, comfort, and walkable neighborhood living. Schedule your private tour today to experience 1123 Westmoreland Avenue for yourself.
Contact an agent
Home facts
- Year built:1952
- Listing ID #:579037
- Added:29 day(s) ago
- Updated:August 22, 2025 at 12:41 AM
Rooms and interior
- Bedrooms:3
- Total bathrooms:2
- Full bathrooms:2
- Living area:1,980 sq. ft.
Heating and cooling
- Cooling:Central Air, Electric
- Heating:Central, Gas
Structure and exterior
- Year built:1952
- Building area:1,980 sq. ft.
- Lot area:0.32 Acres
Schools
- High school:Lanier Senior High School
- Elementary school:Nixon Elementary School
Utilities
- Water:Public
- Sewer:Public Sewer
Finances and disclosures
- Price:$299,900
- Price per sq. ft.:$151.46
- Tax amount:$748
New listings near 1123 Westmoreland Avenue
- New
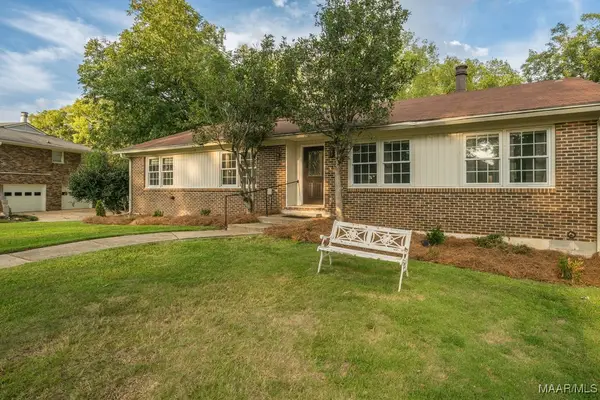 $205,000Active4 beds 3 baths2,330 sq. ft.
$205,000Active4 beds 3 baths2,330 sq. ft.417 Lurene Circle, Montgomery, AL 36109
MLS# 579918Listed by: BLOCTON REALTY SOLUTIONS, LLC. - New
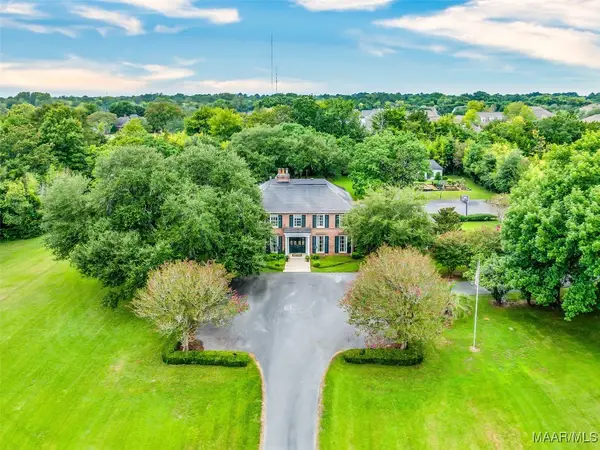 $945,000Active4 beds 6 baths5,906 sq. ft.
$945,000Active4 beds 6 baths5,906 sq. ft.2550 Woodley Road, Montgomery, AL 36111
MLS# 579821Listed by: REID & DAVIS REALTORS, LLC. - New
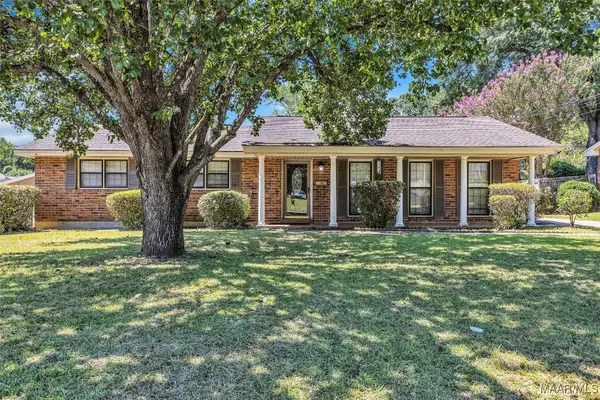 $169,900Active4 beds 2 baths1,709 sq. ft.
$169,900Active4 beds 2 baths1,709 sq. ft.812 Dumont Drive, Montgomery, AL 36109
MLS# 579924Listed by: RE/MAX CORNERSTONE PLUS - New
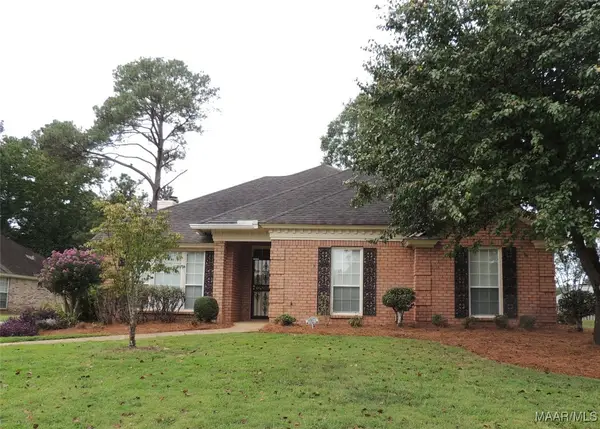 $215,000Active3 beds 2 baths1,792 sq. ft.
$215,000Active3 beds 2 baths1,792 sq. ft.680 Larkin Lane, Montgomery, AL 36109
MLS# 579758Listed by: MARY LOU BAILEY REALTY - New
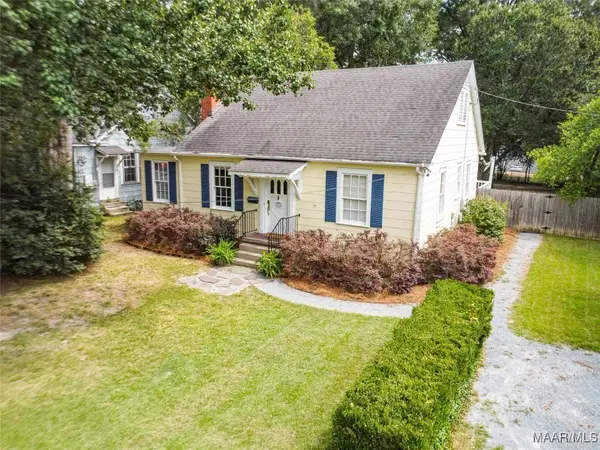 $205,000Active2 beds 2 baths1,617 sq. ft.
$205,000Active2 beds 2 baths1,617 sq. ft.2639 Girard Street, Montgomery, AL 36106
MLS# 579850Listed by: PARAMOUNT PROPERTIES, LLC. - New
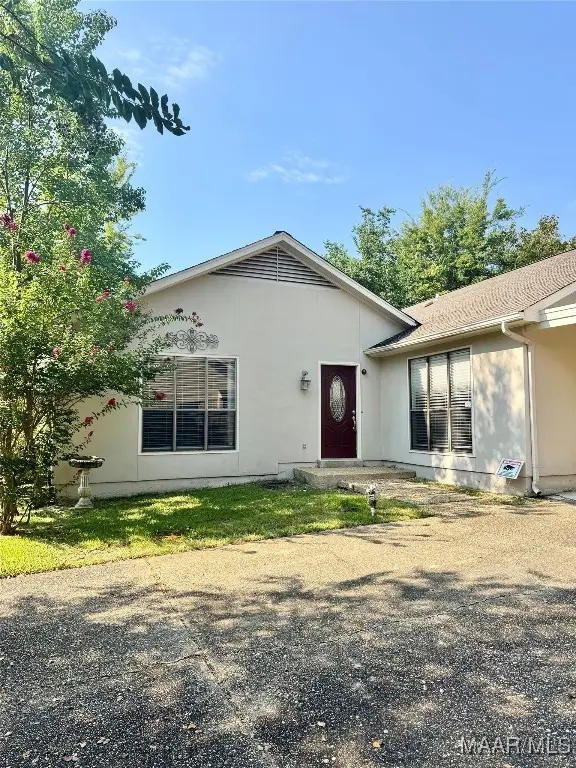 $234,999Active4 beds 2 baths1,932 sq. ft.
$234,999Active4 beds 2 baths1,932 sq. ft.2632 Crossgate Trail, Montgomery, AL 36117
MLS# 579904Listed by: HARRIS AND ATKINS REAL ESTATE - New
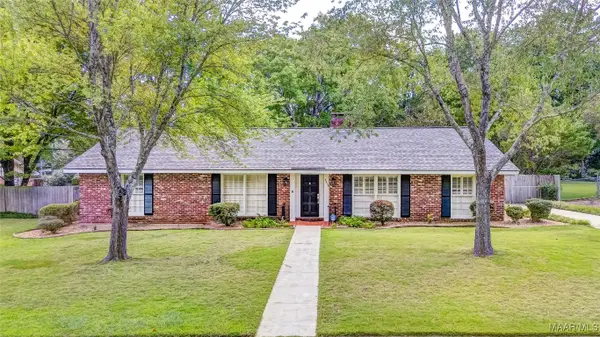 $225,000Active4 beds 3 baths2,176 sq. ft.
$225,000Active4 beds 3 baths2,176 sq. ft.3518 Silver Lane, Montgomery, AL 36106
MLS# 579886Listed by: PARTNERS REALTY - New
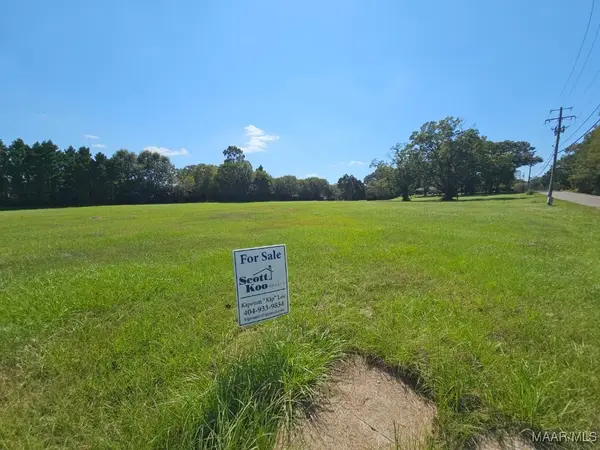 $95,000Active0.76 Acres
$95,000Active0.76 Acres6290 Monticello Drive, Montgomery, AL 36117
MLS# 579871Listed by: SCOTT KOO REALTY - New
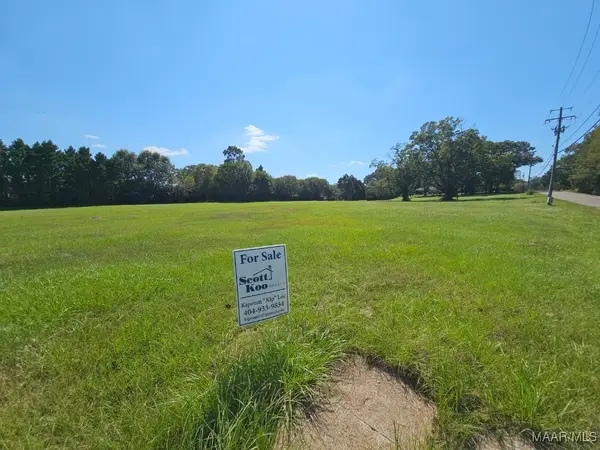 $75,000Active0.63 Acres
$75,000Active0.63 Acres6282 Monticello Drive, Montgomery, AL 36117
MLS# 579873Listed by: SCOTT KOO REALTY - New
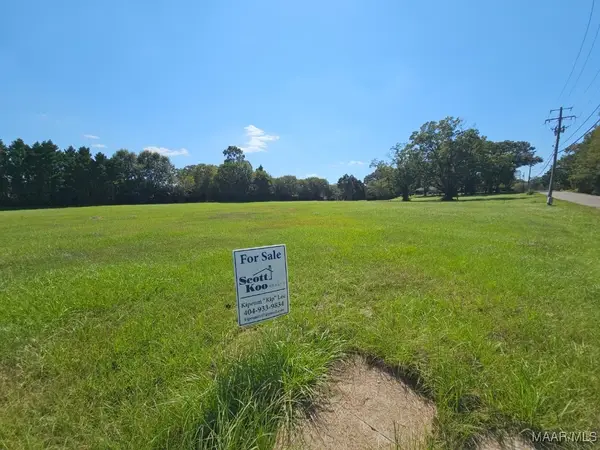 $75,000Active0.57 Acres
$75,000Active0.57 Acres6274 Monticello Drive, Montgomery, AL 36117
MLS# 579874Listed by: SCOTT KOO REALTY
