1301 Beaumont Drive, Montgomery, AL 36111
Local realty services provided by:ERA Enterprise Realty Associates
1301 Beaumont Drive,Montgomery, AL 36111
$115,000
- 3 Beds
- 2 Baths
- 1,458 sq. ft.
- Single family
- Active
Listed by: sydney watson
Office: kw montgomery
MLS#:575779
Source:AL_MLSM
Price summary
- Price:$115,000
- Price per sq. ft.:$78.88
About this home
Discover this beautifully updated 3-bedroom, 2-bathroom gem situated on a spacious corner lot! The home features luxury vinyl plank flooring and fresh paint throughout, creating a modern and inviting atmosphere. The expansive living room seamlessly flows into the dining area, perfect for entertaining or family gatherings. The kitchen shines with stainless steel appliances and a sleek, updated look. Both bathrooms have been tastefully upgraded—your guests will appreciate the modern tiled shower/tub and stylish vanity, while the main suite offers a stunning tiled shower and dual closets for his and her needs. All bedrooms are generously sized with ample closet space, providing comfort and functionality. Step outside to enjoy the large yard, ideal for gardening enthusiasts or those looking to add a storage shed. This home truly checks all the boxes for style, space, and convenience—don't miss out!
Contact an agent
Home facts
- Year built:1956
- Listing ID #:575779
- Added:212 day(s) ago
- Updated:November 27, 2025 at 03:29 PM
Rooms and interior
- Bedrooms:3
- Total bathrooms:2
- Full bathrooms:2
- Living area:1,458 sq. ft.
Heating and cooling
- Cooling:Central Air, Electric
- Heating:Central, Electric
Structure and exterior
- Year built:1956
- Building area:1,458 sq. ft.
- Lot area:0.47 Acres
Schools
- High school:Lanier Senior High School
- Elementary school:Dannelly Elementary School
Utilities
- Water:Public
- Sewer:Public Sewer
Finances and disclosures
- Price:$115,000
- Price per sq. ft.:$78.88
New listings near 1301 Beaumont Drive
- New
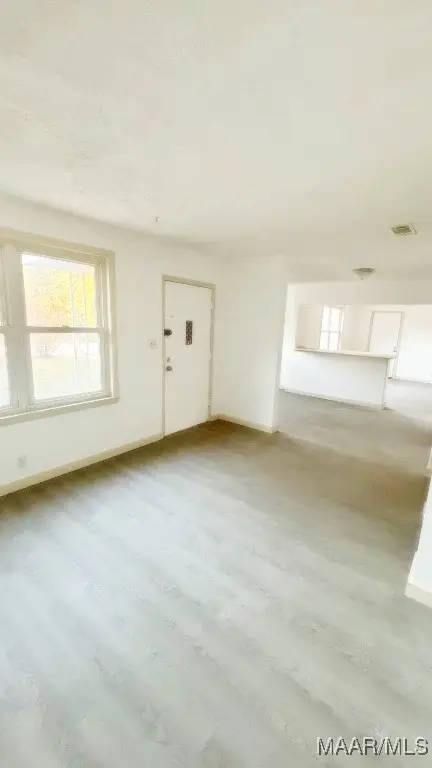 $95,900Active3 beds 1 baths1,517 sq. ft.
$95,900Active3 beds 1 baths1,517 sq. ft.327 Milton Road, Montgomery, AL 36110
MLS# 581464Listed by: BEST MOVE REALTY, LLC. - New
 $59,900Active3 beds 2 baths1,520 sq. ft.
$59,900Active3 beds 2 baths1,520 sq. ft.1839 James Avenue, Montgomery, AL 36107
MLS# 581783Listed by: REALTY CENTRAL - MONTGOMERY - New
 $109,000Active3 beds 2 baths1,067 sq. ft.
$109,000Active3 beds 2 baths1,067 sq. ft.3135 Dobbs Drive #1, Montgomery, AL 36116
MLS# 581870Listed by: EXP REALTY, LLC. - SOUTHERN BR - New
 $130,000Active3 beds 2 baths1,740 sq. ft.
$130,000Active3 beds 2 baths1,740 sq. ft.154 Briarbrook Drive, Montgomery, AL 36110
MLS# 581836Listed by: AGAPE HOMES LLC. - New
 $59,900Active4 beds 2 baths1,273 sq. ft.
$59,900Active4 beds 2 baths1,273 sq. ft.2817 Shenandoah Drive, Montgomery, AL 36116
MLS# 581859Listed by: CORE INTERNATIONAL REALTY - New
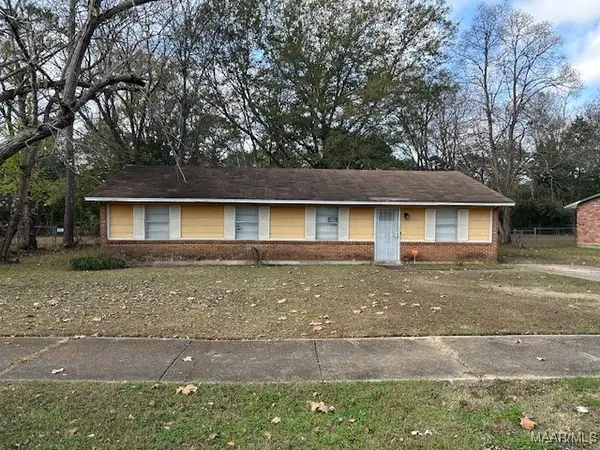 $115,000Active4 beds 2 baths1,372 sq. ft.
$115,000Active4 beds 2 baths1,372 sq. ft.3906 Chatwood Street, Montgomery, AL 36116
MLS# 581852Listed by: ARC REALTY - New
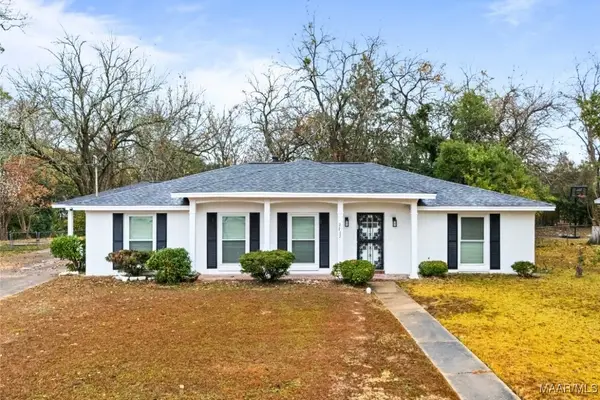 $174,900Active3 beds 2 baths1,908 sq. ft.
$174,900Active3 beds 2 baths1,908 sq. ft.2737 Knollwood Drive, Montgomery, AL 36116
MLS# 581671Listed by: EXP REALTY, LLC. - New
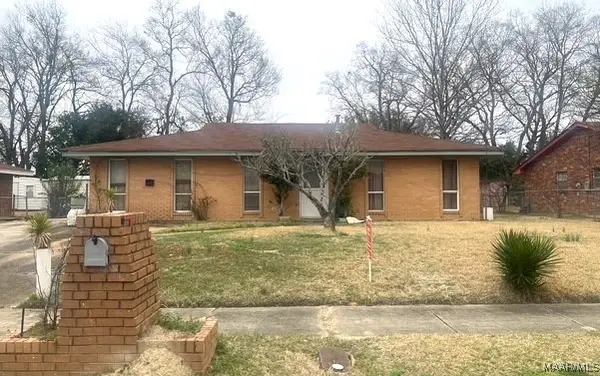 $59,900Active3 beds 2 baths2,056 sq. ft.
$59,900Active3 beds 2 baths2,056 sq. ft.5367 Connie Circle, Montgomery, AL 36108
MLS# 581856Listed by: CORE INTERNATIONAL REALTY - New
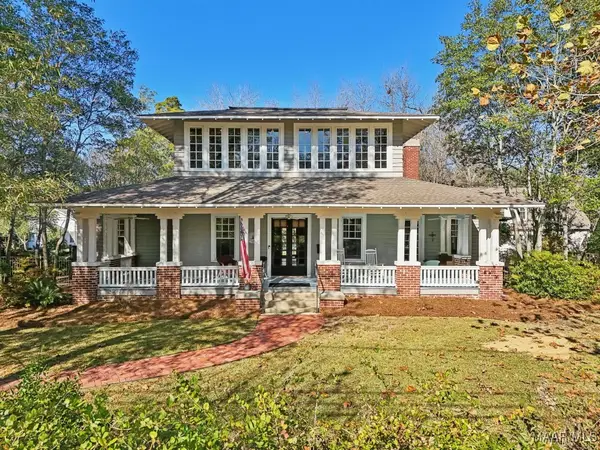 $595,000Active4 beds 3 baths3,148 sq. ft.
$595,000Active4 beds 3 baths3,148 sq. ft.1311 Woodward Avenue, Montgomery, AL 36106
MLS# 581403Listed by: REAL BROKER, LLC. - New
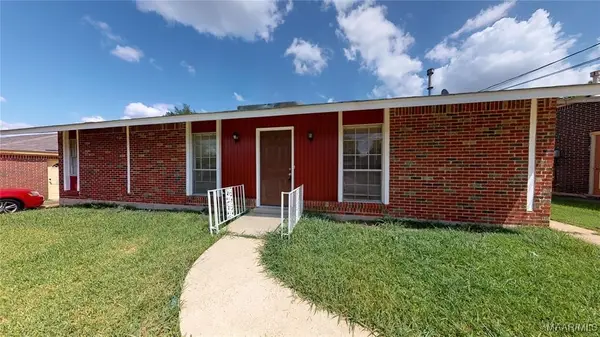 $120,000Active3 beds 2 baths1,215 sq. ft.
$120,000Active3 beds 2 baths1,215 sq. ft.4217 Green Meadow Drive, Montgomery, AL 36108
MLS# 581843Listed by: CAMELOT PROPERTIES LLC.
