1853 Alderpoint Drive, Montgomery, AL 36106
Local realty services provided by:ERA Enterprise Realty Associates
1853 Alderpoint Drive,Montgomery, AL 36106
$159,000
- 3 Beds
- 2 Baths
- 1,416 sq. ft.
- Single family
- Active
Listed by:beth poundstone
Office:arc realty
MLS#:578476
Source:AL_MLSM
Price summary
- Price:$159,000
- Price per sq. ft.:$112.29
About this home
Welcome to this immaculate, custom-built, 3-bedroom, 2-bath home, perfectly situated on a spacious corner lot! From the moment you arrive, you'll appreciate the extended parking pad and two-car garage—offering plenty of space for family and guests. Step inside through the inviting foyer and you'll find a light-filled living room featuring a large picture window that fills the space with natural light. Just beyond, the dining area seamlessly flows into the fully equipped kitchen—all appliances remain! A cozy family room, is accented with paneling and ceiling beams. Pride of ownership is evident throughout, as the original owner has lovingly cared for this home over the years. The roof was replaced in 2022, providing peace of mind for years to come. Security system and more! This move-in ready gem offers both comfort and convenience - don't miss your chance to own this well-cared-for home, make your appointment today.
Contact an agent
Home facts
- Year built:1974
- Listing ID #:578476
- Added:45 day(s) ago
- Updated:August 20, 2025 at 02:21 PM
Rooms and interior
- Bedrooms:3
- Total bathrooms:2
- Full bathrooms:2
- Living area:1,416 sq. ft.
Heating and cooling
- Cooling:Central Air, Electric
- Heating:Central, Gas
Structure and exterior
- Year built:1974
- Building area:1,416 sq. ft.
- Lot area:0.4 Acres
Schools
- High school:JAG High School
- Elementary school:Vaughn Road Elementary School
Utilities
- Water:Public
- Sewer:Public Sewer
Finances and disclosures
- Price:$159,000
- Price per sq. ft.:$112.29
New listings near 1853 Alderpoint Drive
- New
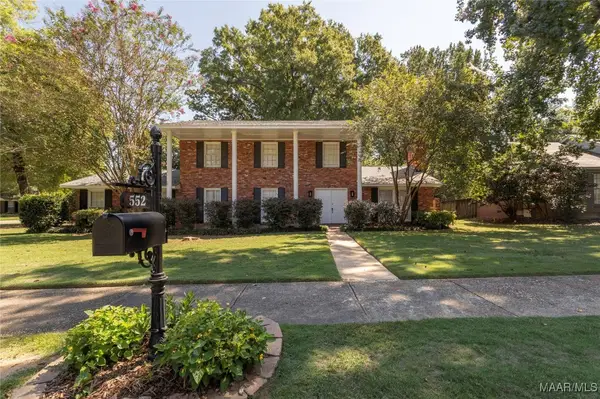 $289,900Active4 beds 3 baths2,916 sq. ft.
$289,900Active4 beds 3 baths2,916 sq. ft.552 Chatsworth Drive, Montgomery, AL 36109
MLS# 579929Listed by: CAPITAL RLTY GRP RIVER REGION - New
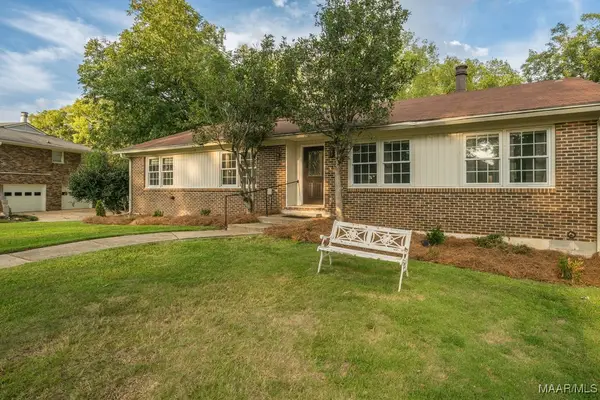 $205,000Active4 beds 3 baths2,330 sq. ft.
$205,000Active4 beds 3 baths2,330 sq. ft.417 Lurene Circle, Montgomery, AL 36109
MLS# 579918Listed by: BLOCTON REALTY SOLUTIONS, LLC. - New
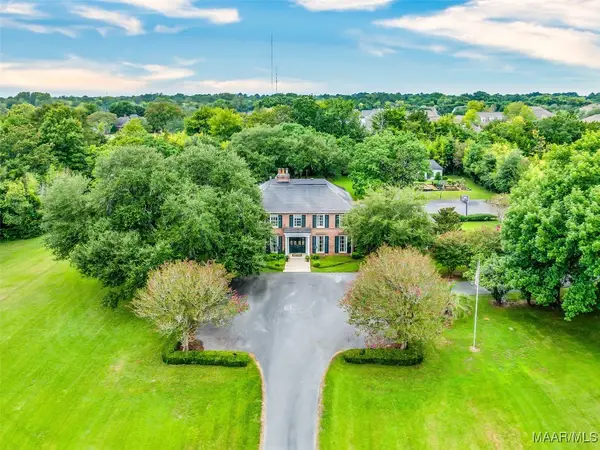 $945,000Active4 beds 6 baths5,906 sq. ft.
$945,000Active4 beds 6 baths5,906 sq. ft.2550 Woodley Road, Montgomery, AL 36111
MLS# 579821Listed by: REID & DAVIS REALTORS, LLC. - New
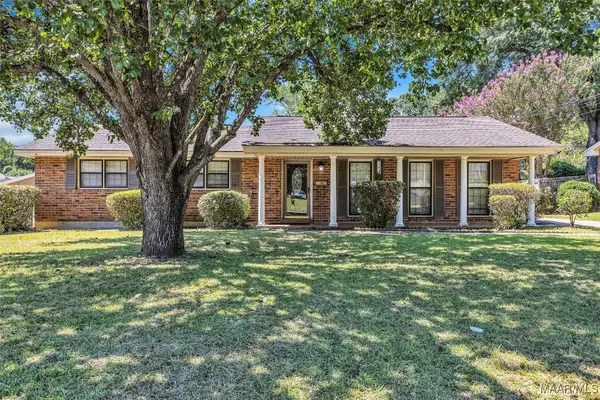 $169,900Active4 beds 2 baths1,709 sq. ft.
$169,900Active4 beds 2 baths1,709 sq. ft.812 Dumont Drive, Montgomery, AL 36109
MLS# 579924Listed by: RE/MAX CORNERSTONE PLUS - New
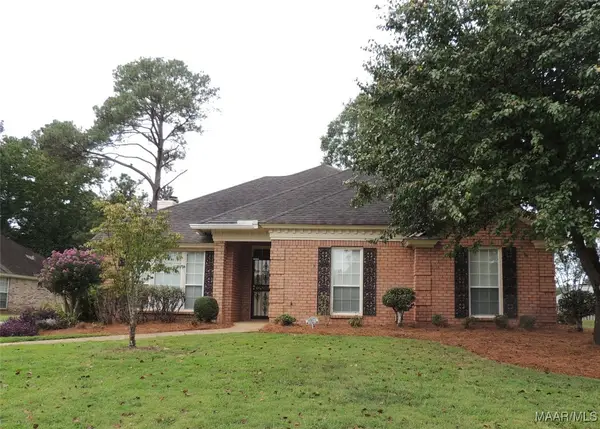 $215,000Active3 beds 2 baths1,792 sq. ft.
$215,000Active3 beds 2 baths1,792 sq. ft.680 Larkin Lane, Montgomery, AL 36109
MLS# 579758Listed by: MARY LOU BAILEY REALTY - New
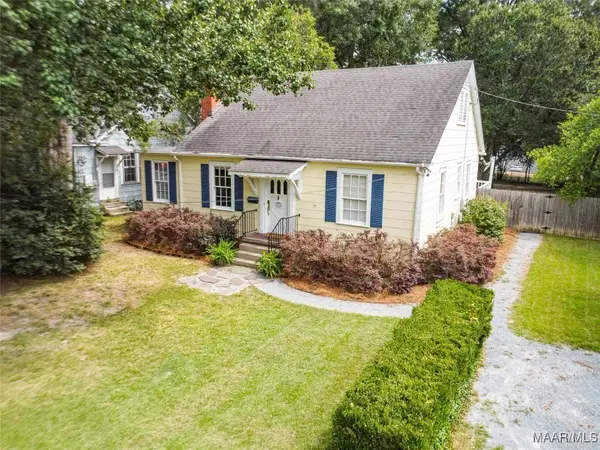 $205,000Active2 beds 2 baths1,617 sq. ft.
$205,000Active2 beds 2 baths1,617 sq. ft.2639 Girard Street, Montgomery, AL 36106
MLS# 579850Listed by: PARAMOUNT PROPERTIES, LLC. - New
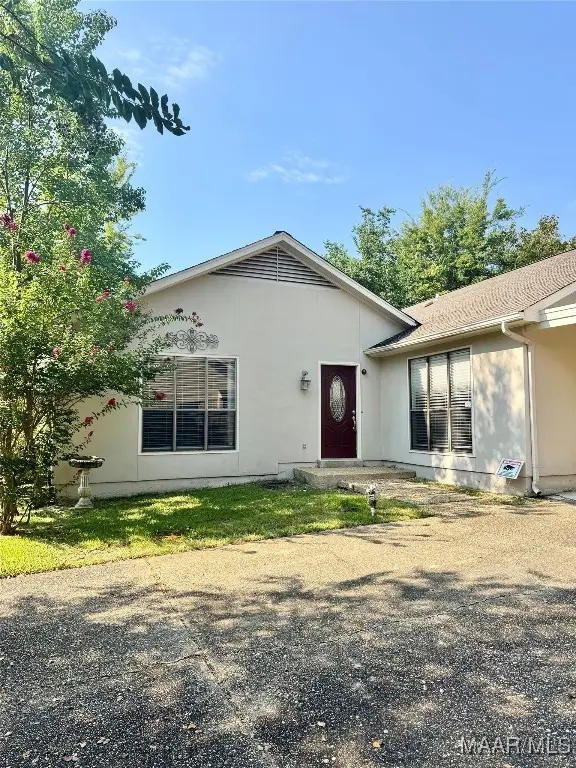 $234,999Active4 beds 2 baths1,932 sq. ft.
$234,999Active4 beds 2 baths1,932 sq. ft.2632 Crossgate Trail, Montgomery, AL 36117
MLS# 579904Listed by: HARRIS AND ATKINS REAL ESTATE - New
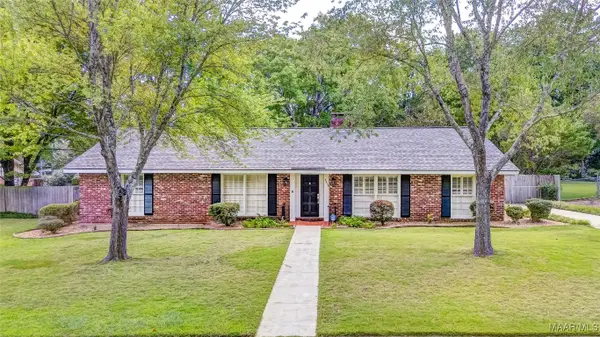 $225,000Active4 beds 3 baths2,176 sq. ft.
$225,000Active4 beds 3 baths2,176 sq. ft.3518 Silver Lane, Montgomery, AL 36106
MLS# 579886Listed by: PARTNERS REALTY - New
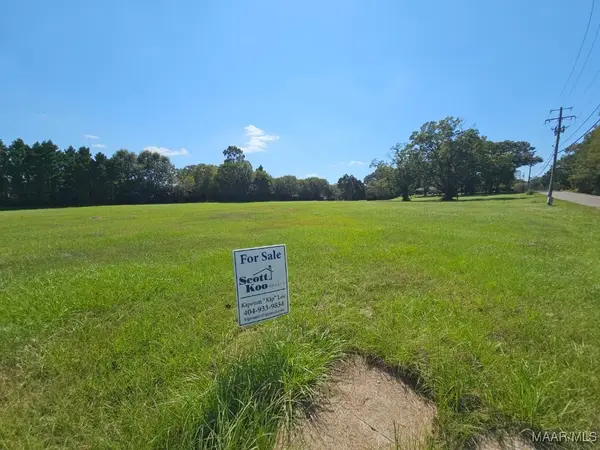 $95,000Active0.76 Acres
$95,000Active0.76 Acres6290 Monticello Drive, Montgomery, AL 36117
MLS# 579871Listed by: SCOTT KOO REALTY - New
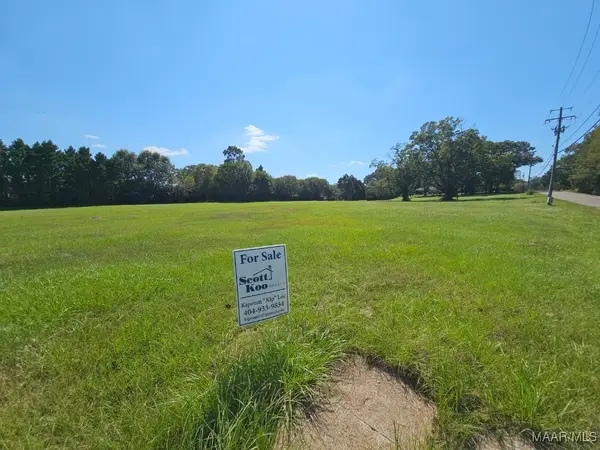 $75,000Active0.63 Acres
$75,000Active0.63 Acres6282 Monticello Drive, Montgomery, AL 36117
MLS# 579873Listed by: SCOTT KOO REALTY
