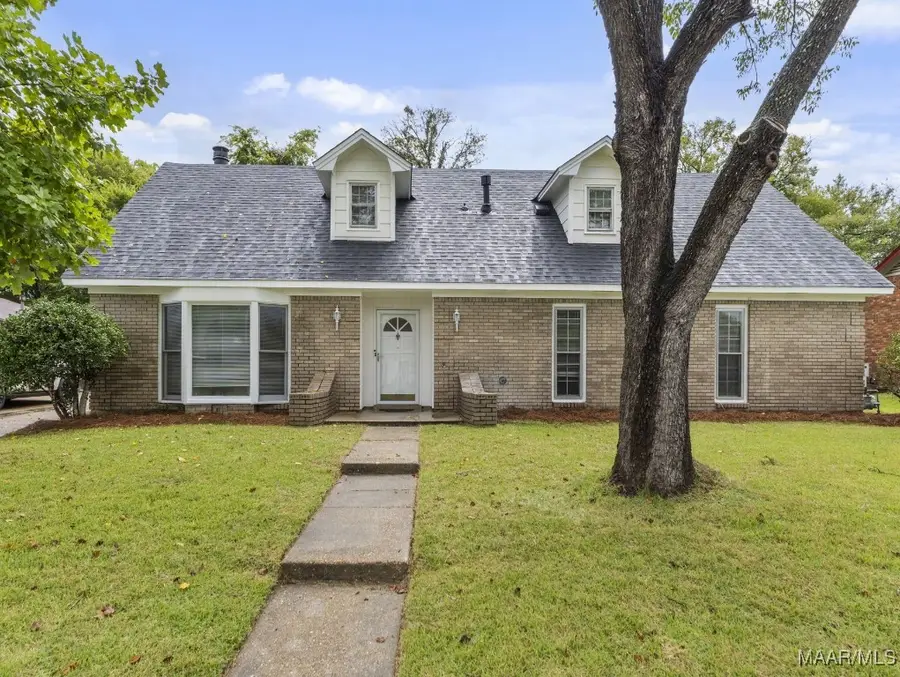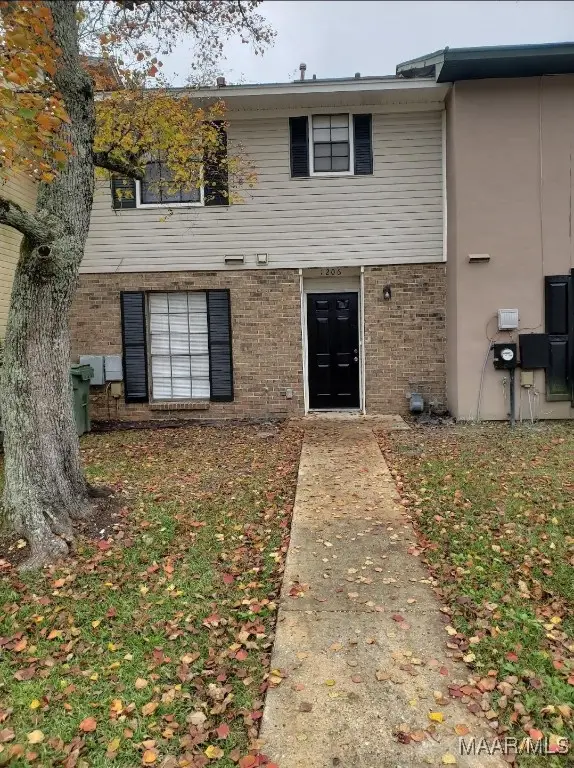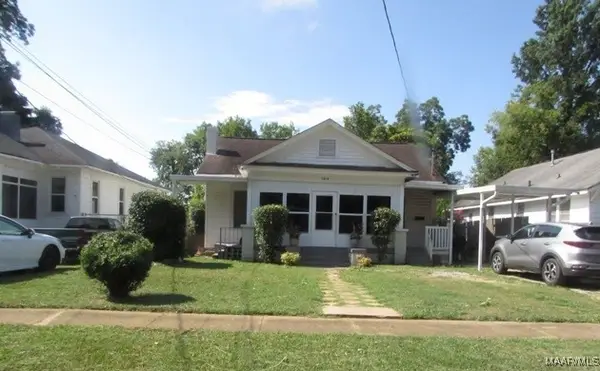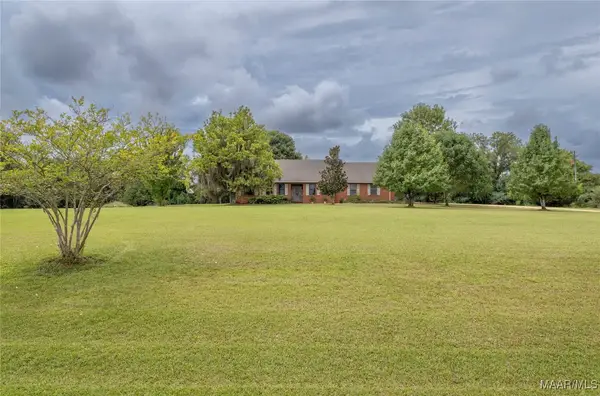2165 E Aberdeen Drive, Montgomery, AL 36116
Local realty services provided by:ERA Enterprise Realty Associates



2165 E Aberdeen Drive,Montgomery, AL 36116
$245,000
- 5 Beds
- 3 Baths
- 2,683 sq. ft.
- Single family
- Active
Listed by:steven dillard
Office:re/max properties llc.
MLS#:579181
Source:AL_MLSM
Price summary
- Price:$245,000
- Price per sq. ft.:$91.32
About this home
Discover this beautifully remodeled new to the market home in the desirable Brighton Estates Montgomery neighborhood! Boasting 5 spacious Bedrooms and 3 Full Bathrooms across 2,683 square feet, this residence is move-in ready and the absolute lowest price per square foot available for the size, space and amenities. Master Bedroom and 2 Additional Bedrooms are downstairs and 2 HUGE Bedrooms are upstairs, one with built-ins. The large Den/Family Room, featuring a cozy fireplace and bay window is perfect for relaxing or entertaining guests. Separate Dining Room, Huge Gathering Room/Family Room wrapped by windows. Kitchen with an Abundance of Cabinetry, Stainless Dishwasher, Smooth Surface Stove and Refrigerator that remains. Walk-In Pantry with Wood Shelving off Kitchen. NEW Luxury Vinyl Plank Flooring Throughout entire home (except downstairs Bathrooms) and also on steps leading to upstairs bedrooms add a modern touch. NEW $10,000 Goodman 4 Ton, 15.2 SEER R-32 Heat Pump System (installed after closing) for your comfort. NEW Rheem 40 Gallon Gas Water Heater (2019) and NEW 30 Year Architectural Shingle Roof just installed (AUG 2025) for peace of mind. NEW Hardie Board Exterior Siding (2025). NEW Interior Painting throughout including ALL Cabinets in Kitchen, Laundry Room, Pantry and Bathrooms (AUG 2025). NEW Countertops, Sinks, Mirrors and Light Fixtures in both downstairs bathrooms (AUG 2025). NEW Mirror and Light Fixture in Upstairs Bathroom (AUG 2025). NEW Stainless Sink in Kitchen (AUG 2025). NEW Whirlpool Smooth Surface Stove (2024) and NEW Whirlpool Dishwasher (2024). Oversized Rear Entry Side Loading Garage with built in Storage that houses Water Heater. NEW Downstairs Toilets (2020). This home combines comfort, style, and functionality in a friendly neighborhood. Convenient to Schools, Shopping, Dining, Medical Care, and endless conveniences. Don’t miss your chance to make it yours—schedule a tour by calling me today!!
Contact an agent
Home facts
- Year built:1976
- Listing Id #:579181
- Added:1 day(s) ago
- Updated:August 16, 2025 at 03:39 PM
Rooms and interior
- Bedrooms:5
- Total bathrooms:3
- Full bathrooms:3
- Living area:2,683 sq. ft.
Heating and cooling
- Cooling:Ceiling Fans, Central Air, Electric
- Heating:Central, Gas
Structure and exterior
- Year built:1976
- Building area:2,683 sq. ft.
- Lot area:0.26 Acres
Schools
- High school:JAG High School
- Elementary school:Brewbaker Primary School
Utilities
- Water:Public
- Sewer:Public Sewer
Finances and disclosures
- Price:$245,000
- Price per sq. ft.:$91.32
New listings near 2165 E Aberdeen Drive
- New
 $419,900Active5 beds 4 baths3,157 sq. ft.
$419,900Active5 beds 4 baths3,157 sq. ft.5876 Blevins Circle, Montgomery, AL 36116
MLS# 578946Listed by: RIVER REGION REALTY GROUP LLC - New
 Listed by ERA$450,000Active4 beds 4 baths3,309 sq. ft.
Listed by ERA$450,000Active4 beds 4 baths3,309 sq. ft.5578 Sienna Circle, Montgomery, AL 36116
MLS# 579179Listed by: ERA WEEKS & BROWNING REALTY - New
 $75,000Active3 beds 3 baths1,218 sq. ft.
$75,000Active3 beds 3 baths1,218 sq. ft.1206 Seth Johnson Drive, Montgomery, AL 36116
MLS# 579167Listed by: EXIT GARTH REALTY - New
 $329,900Active4 beds 2 baths2,192 sq. ft.
$329,900Active4 beds 2 baths2,192 sq. ft.10329 Duncannon Trail, Montgomery, AL 36117
MLS# 579120Listed by: WILLS PROPERTY GROUP - New
 $295,000Active4 beds 2 baths2,180 sq. ft.
$295,000Active4 beds 2 baths2,180 sq. ft.549 Lismore Place, Montgomery, AL 36117
MLS# 579154Listed by: PARTNERS REALTY - New
 $459,900Active4 beds 4 baths2,753 sq. ft.
$459,900Active4 beds 4 baths2,753 sq. ft.1500 Bristol Park Place, Montgomery, AL 36117
MLS# 578431Listed by: INTERVEST REALTY GROUP - New
 $99,900Active3 beds 2 baths1,425 sq. ft.
$99,900Active3 beds 2 baths1,425 sq. ft.1814 James Avenue, Montgomery, AL 36107
MLS# 579091Listed by: X-CLUSIVE REALTY - New
 $155,000Active3 beds 2 baths1,144 sq. ft.
$155,000Active3 beds 2 baths1,144 sq. ft.3831 Avondale Court, Montgomery, AL 36109
MLS# 579048Listed by: THE VILLE REAL ESTATE - New
 $305,000Active4 beds 3 baths2,406 sq. ft.
$305,000Active4 beds 3 baths2,406 sq. ft.388 Sullivans Trace, Montgomery, AL 36105
MLS# 579119Listed by: LANMAC REALTY

