2226 Rosemont Drive, Montgomery, AL 36111
Local realty services provided by:ERA Enterprise Realty Associates
2226 Rosemont Drive,Montgomery, AL 36111
$345,000
- 4 Beds
- 3 Baths
- 2,637 sq. ft.
- Single family
- Active
Listed by: phelps reid
Office: reid & davis realtors, llc.
MLS#:573794
Source:AL_MLSM
Price summary
- Price:$345,000
- Price per sq. ft.:$130.83
About this home
Beautifully updated and maintained 4 bedroom 3 bath home on coveted Rosemont Drive. Gorgeous spaces with wood floors and plantation shutters, eat in kitchen with adjoining breakfast room, spacious den, primary bedroom suite w/deep walk in closet, two renovated guest baths and rear patio with fully fenced backyard. NEW roof (2022), and NEW HVAC system (2024). Foyer flows into a gracious dining room with adjacent flex space, great for office or study. Kitchen features granite counters, breakfast bar, stainless appliances with double oven, cabinets with new hardware, convenient door leading to driveway and pass through window to den. The fabulous den addition boasts a gas fireplace, custom built ins, tons of natural light and new sliding glass door to rear patio. Three guest bedrooms all with hardwood floors and excellent closet space. Both guest bathrooms have been tastefully updated. Large primary bedroom suite with expanded walk in closet, door to patio and spacious bath with barn door, separate shower with tile floor, double vanity, and garden tub. Rear yard is fully fenced with detached storage building, lawn mower shed and extra parking pad. Great Midtown location near Myrtlewood Park, Cloverdale shops and restaurants, Maxwell AFB and downtown Montgomery. Do not miss this fantastic turnkey home!
Contact an agent
Home facts
- Year built:1960
- Listing ID #:573794
- Added:229 day(s) ago
- Updated:November 27, 2025 at 03:29 PM
Rooms and interior
- Bedrooms:4
- Total bathrooms:3
- Full bathrooms:3
- Living area:2,637 sq. ft.
Heating and cooling
- Cooling:Central Air, Electric, Multi Units
- Heating:Central, Gas, Multiple Heating Units
Structure and exterior
- Year built:1960
- Building area:2,637 sq. ft.
- Lot area:0.39 Acres
Schools
- High school:Jefferson Davis High School
- Elementary school:Dannelly Elementary School
Utilities
- Water:Public
- Sewer:Public Sewer
Finances and disclosures
- Price:$345,000
- Price per sq. ft.:$130.83
- Tax amount:$2,726
New listings near 2226 Rosemont Drive
- New
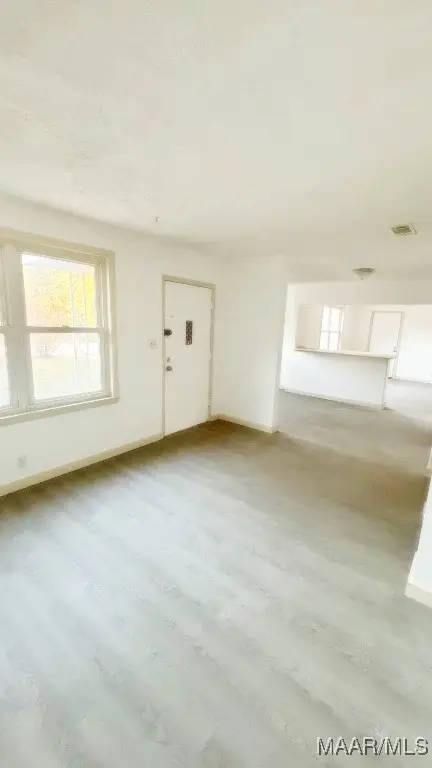 $95,900Active3 beds 1 baths1,517 sq. ft.
$95,900Active3 beds 1 baths1,517 sq. ft.327 Milton Road, Montgomery, AL 36110
MLS# 581464Listed by: BEST MOVE REALTY, LLC. - New
 $59,900Active3 beds 2 baths1,520 sq. ft.
$59,900Active3 beds 2 baths1,520 sq. ft.1839 James Avenue, Montgomery, AL 36107
MLS# 581783Listed by: REALTY CENTRAL - MONTGOMERY - New
 $109,000Active3 beds 2 baths1,067 sq. ft.
$109,000Active3 beds 2 baths1,067 sq. ft.3135 Dobbs Drive #1, Montgomery, AL 36116
MLS# 581870Listed by: EXP REALTY, LLC. - SOUTHERN BR - New
 $130,000Active3 beds 2 baths1,740 sq. ft.
$130,000Active3 beds 2 baths1,740 sq. ft.154 Briarbrook Drive, Montgomery, AL 36110
MLS# 581836Listed by: AGAPE HOMES LLC. - New
 $59,900Active4 beds 2 baths1,273 sq. ft.
$59,900Active4 beds 2 baths1,273 sq. ft.2817 Shenandoah Drive, Montgomery, AL 36116
MLS# 581859Listed by: CORE INTERNATIONAL REALTY - New
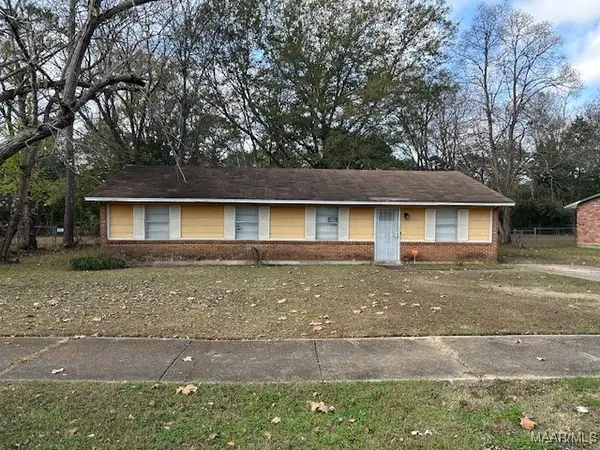 $115,000Active4 beds 2 baths1,372 sq. ft.
$115,000Active4 beds 2 baths1,372 sq. ft.3906 Chatwood Street, Montgomery, AL 36116
MLS# 581852Listed by: ARC REALTY - New
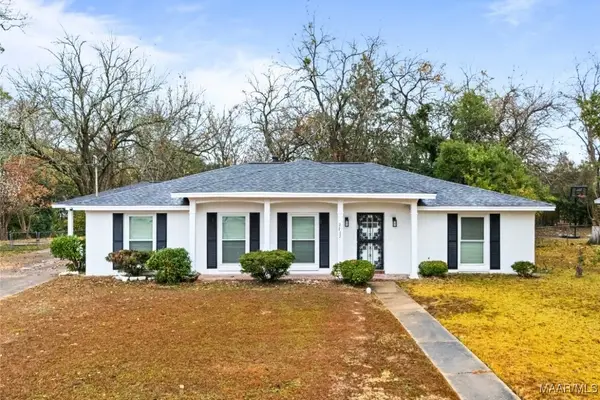 $174,900Active3 beds 2 baths1,908 sq. ft.
$174,900Active3 beds 2 baths1,908 sq. ft.2737 Knollwood Drive, Montgomery, AL 36116
MLS# 581671Listed by: EXP REALTY, LLC. - New
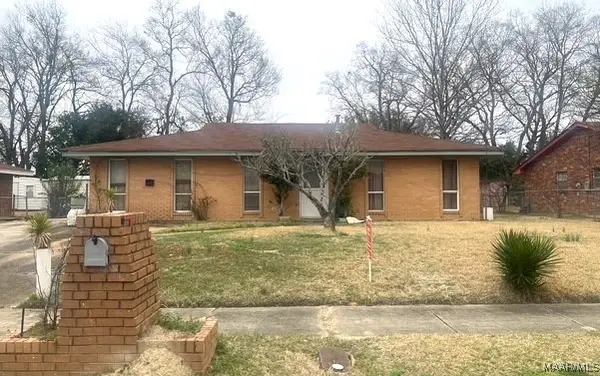 $59,900Active3 beds 2 baths2,056 sq. ft.
$59,900Active3 beds 2 baths2,056 sq. ft.5367 Connie Circle, Montgomery, AL 36108
MLS# 581856Listed by: CORE INTERNATIONAL REALTY - New
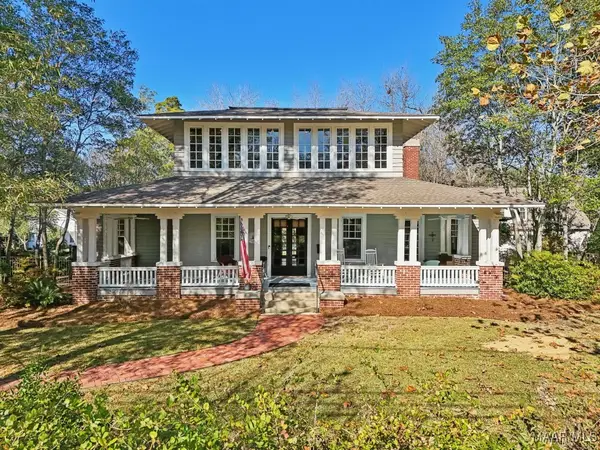 $595,000Active4 beds 3 baths3,148 sq. ft.
$595,000Active4 beds 3 baths3,148 sq. ft.1311 Woodward Avenue, Montgomery, AL 36106
MLS# 581403Listed by: REAL BROKER, LLC. - New
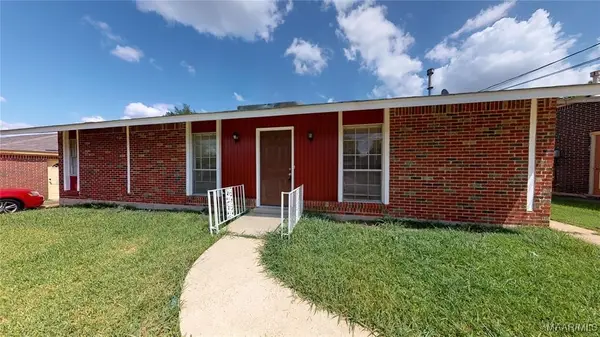 $120,000Active3 beds 2 baths1,215 sq. ft.
$120,000Active3 beds 2 baths1,215 sq. ft.4217 Green Meadow Drive, Montgomery, AL 36108
MLS# 581843Listed by: CAMELOT PROPERTIES LLC.
