224 Davors Drive, Montgomery, AL 36109
Local realty services provided by:ERA Enterprise Realty Associates
224 Davors Drive,Montgomery, AL 36109
$204,900
- 4 Beds
- 2 Baths
- 2,256 sq. ft.
- Single family
- Active
Listed by:david hall
Office:porch light real estate, llc.
MLS#:580705
Source:AL_MLSM
Price summary
- Price:$204,900
- Price per sq. ft.:$90.82
About this home
Welcome home to 224 Davors Drive! This spacious 4-bedroom, 2-bath home offers a comfortable and versatile layout perfect for today’s lifestyle. The living room and dining room combination provides a great space for entertaining, while the separate den features a vaulted ceiling and fireplace—ideal for relaxing evenings. The eat-in kitchen includes an electric cooktop, built-in oven, microwave, and durable vinyl plank flooring. A large bonus room with a convenient pass-through window offers endless possibilities for a playroom, office, or hobby space. Both bathrooms have been updated with stylish fixtures and ceramic tile, and new carpet has been installed throughout. The wide driveway provides ample parking, and the home is centrally located in a quiet, established neighborhood close to shopping, dining, and schools. Move-in ready and full of charm—don’t miss this one!
Contact an agent
Home facts
- Year built:1976
- Listing ID #:580705
- Added:19 day(s) ago
- Updated:October 30, 2025 at 10:36 PM
Rooms and interior
- Bedrooms:4
- Total bathrooms:2
- Full bathrooms:2
- Living area:2,256 sq. ft.
Heating and cooling
- Cooling:Ceiling Fans, Central Air, Electric
- Heating:Central, Gas
Structure and exterior
- Year built:1976
- Building area:2,256 sq. ft.
- Lot area:0.28 Acres
Schools
- High school:Dr. Percy Julian High School
- Elementary school:Dozier Elementary School
Utilities
- Water:Public
- Sewer:Public Sewer
Finances and disclosures
- Price:$204,900
- Price per sq. ft.:$90.82
New listings near 224 Davors Drive
- New
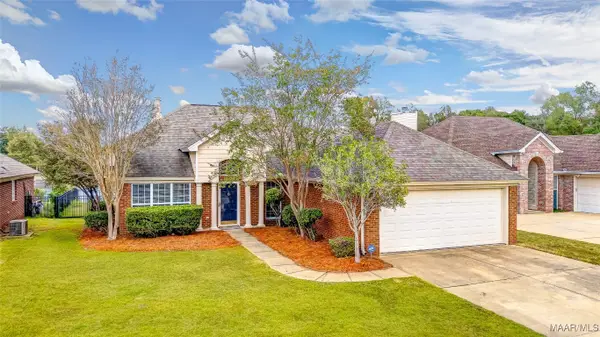 $284,900Active3 beds 2 baths1,742 sq. ft.
$284,900Active3 beds 2 baths1,742 sq. ft.7613 Preservation Park Drive, Montgomery, AL 36117
MLS# 581260Listed by: PARTNERS REALTY - New
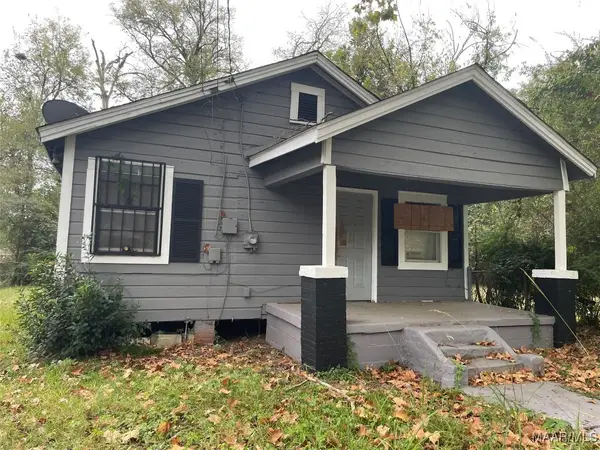 $30,000Active3 beds 1 baths900 sq. ft.
$30,000Active3 beds 1 baths900 sq. ft.735 Alexander Street, Montgomery, AL 36108
MLS# 581264Listed by: REALTYSOUTH CHILTON REA - New
 $124,900Active3 beds 2 baths1,535 sq. ft.
$124,900Active3 beds 2 baths1,535 sq. ft.113 Salem Drive, Montgomery, AL 36109
MLS# 581248Listed by: WILLS PROPERTY GROUP - New
 $360,000Active3 beds 4 baths1,822 sq. ft.
$360,000Active3 beds 4 baths1,822 sq. ft.1563 Mews Cross Street, Montgomery, AL 36117
MLS# 581259Listed by: J. WEBB REALTY - New
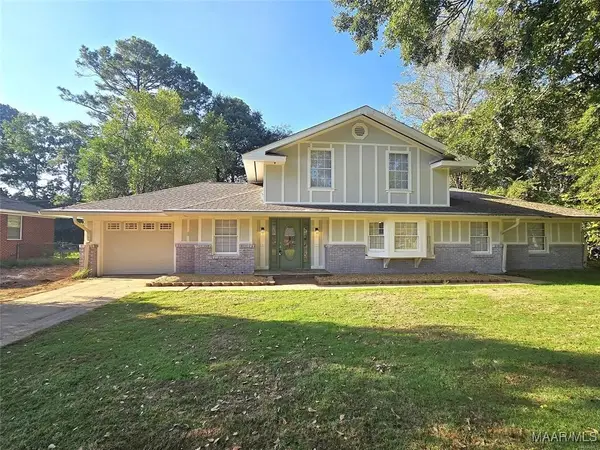 $275,000Active4 beds 2 baths2,711 sq. ft.
$275,000Active4 beds 2 baths2,711 sq. ft.3024 Pelzer Avenue, Montgomery, AL 36109
MLS# 581210Listed by: PINNACLE GROUP AT KW MONTG. - New
 $110,000Active3 beds 2 baths1,118 sq. ft.
$110,000Active3 beds 2 baths1,118 sq. ft.5330 Connie Circle, Montgomery, AL 36108
MLS# 580895Listed by: GROVE PARK REALTY LLC - New
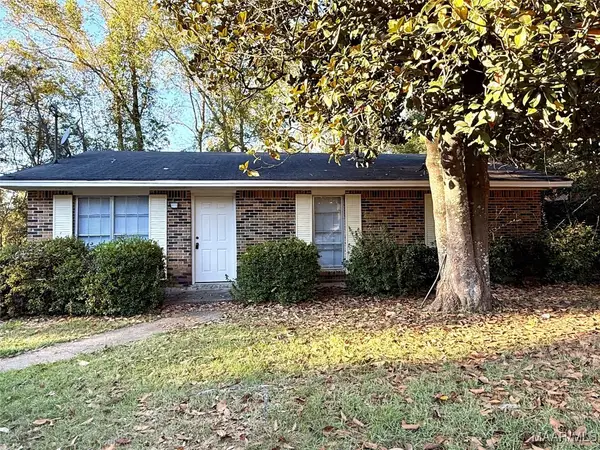 $80,000Active3 beds 2 baths1,025 sq. ft.
$80,000Active3 beds 2 baths1,025 sq. ft.408 Briarbrook Drive, Montgomery, AL 36110
MLS# 581063Listed by: GROVE PARK REALTY LLC - New
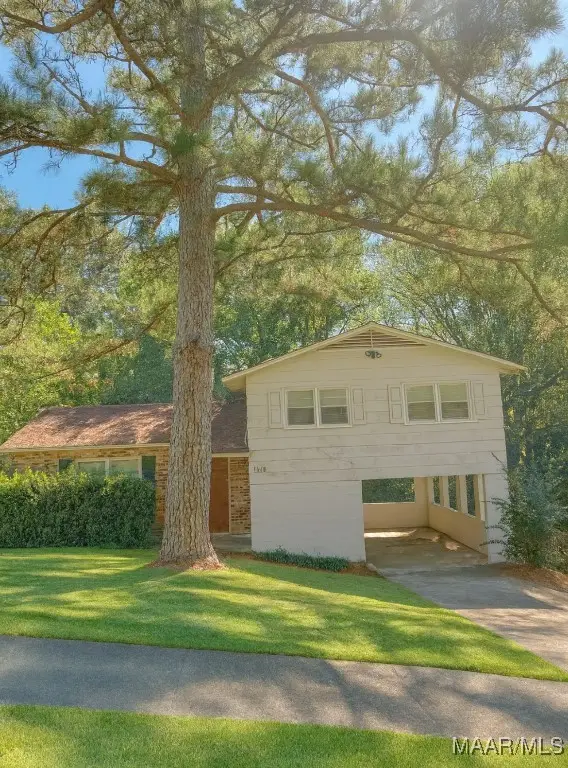 $77,000Active3 beds 1 baths990 sq. ft.
$77,000Active3 beds 1 baths990 sq. ft.1618 Midway Street, Montgomery, AL 36110
MLS# 581243Listed by: CMP REALTY PARTNERS - New
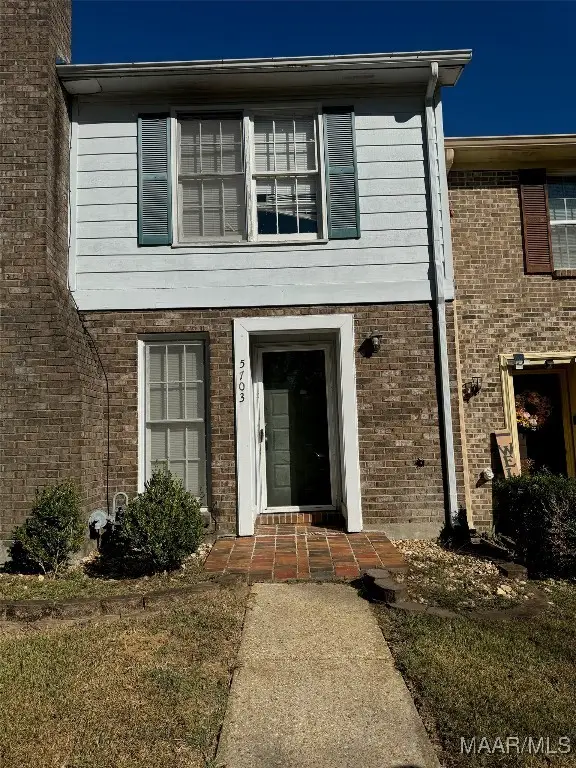 $85,000Active3 beds 3 baths1,608 sq. ft.
$85,000Active3 beds 3 baths1,608 sq. ft.5703 Worchester Drive, Montgomery, AL 36116
MLS# 581083Listed by: EXIT GARTH REALTY - New
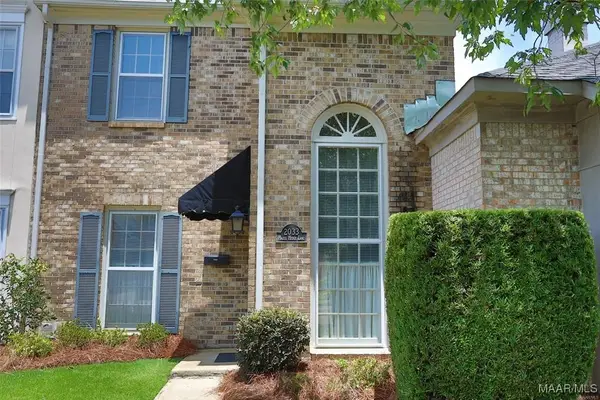 $160,000Active2 beds 3 baths1,740 sq. ft.
$160,000Active2 beds 3 baths1,740 sq. ft.2033 Hazel Hedge Lane, Montgomery, AL 36106
MLS# 581139Listed by: ARC REALTY-ELMORE
