2264 Fernway Drive, Montgomery, AL 36111
Local realty services provided by:ERA Enterprise Realty Associates
2264 Fernway Drive,Montgomery, AL 36111
$425,000
- 3 Beds
- 3 Baths
- 3,057 sq. ft.
- Single family
- Active
Listed by:molly drumwright
Office:bell & corwin, inc.
MLS#:579303
Source:AL_MLSM
Price summary
- Price:$425,000
- Price per sq. ft.:$139.03
About this home
Discover this exceptional one-level home with countless updates in the sought-after McGehee Estates neighborhood. This 3 bedroom, 2.5 bathroom home has 3,057 square feet and offers a combination of timeless charm and comfortable living. Step inside to find quality workmanship throughout, including recently refinished hardwood floors, multiple built-ins, loads of windows and great moldings. The spacious family room and den boast floor-to-ceiling windows, filling the spaces with natural light. Pocket doors offer the option to separate these rooms for privacy or an open flow for entertaining. The kitchen was remodeled in the fall of 2017 and the remodel included removing a wall to open the kitchen to the den, adding new countertops, stainless steel appliances, hardwood flooring, etc. The living spaces go on to include a large dining room and an office with a new hidden "safe room." The primary bedroom is massive and has an ensuite bathroom with his and hers vanities and a walk-in closet. There is also an attached nursery that could be used as a private den, study, workout space, additional walk-in closet, etc. So many possibilities! The other two bedrooms are nicely sized and share a completely renovated hall bathroom with quartz countertops and a tub/shower. There is also an updated half bathroom on the "living" side of the house, conveniently located for guests. The split level backyard is amazing and has a brick walled lawn area and a fully fenced play area that is great for kids and/or pets. Other home features include a detached brick storage building, a one car carport, new attic insulation and exterior paint in 2023, a new driveway, new parking pad, new hot water heater and new architectural shingle roof (all Fall 2024) and a HVAC unit that is less than 4 years old. Make an appointment to see this home today!
Contact an agent
Home facts
- Year built:1957
- Listing ID #:579303
- Added:53 day(s) ago
- Updated:October 21, 2025 at 02:28 PM
Rooms and interior
- Bedrooms:3
- Total bathrooms:3
- Full bathrooms:2
- Half bathrooms:1
- Living area:3,057 sq. ft.
Heating and cooling
- Cooling:Central Air, Electric
- Heating:Central, Gas
Structure and exterior
- Year built:1957
- Building area:3,057 sq. ft.
- Lot area:0.44 Acres
Schools
- High school:JAG High School
- Elementary school:Dannelly Elementary School
Utilities
- Water:Public
- Sewer:Public Sewer
Finances and disclosures
- Price:$425,000
- Price per sq. ft.:$139.03
New listings near 2264 Fernway Drive
- New
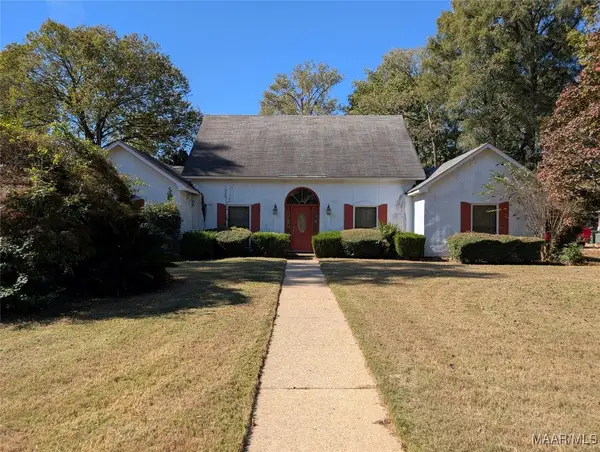 $259,000Active4 beds 3 baths3,048 sq. ft.
$259,000Active4 beds 3 baths3,048 sq. ft.405 Apache Court, Montgomery, AL 36117
MLS# 581171Listed by: PARTNERS REALTY - Open Sat, 2 to 4pmNew
 $215,000Active3 beds 2 baths1,660 sq. ft.
$215,000Active3 beds 2 baths1,660 sq. ft.6228 Sandy Ridge Curve, Montgomery, AL 36117
MLS# 581176Listed by: EXIT GARTH REALTY - New
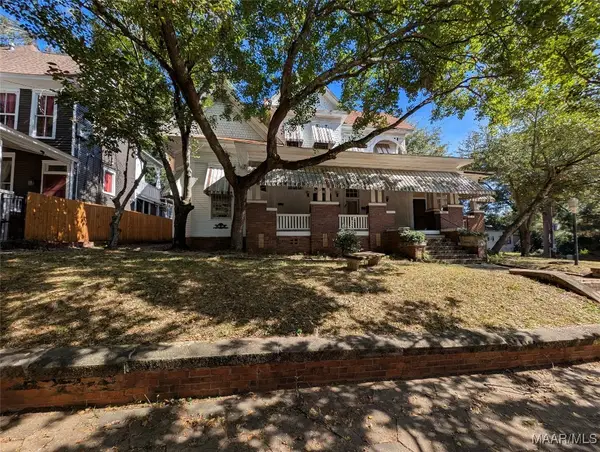 $135,000Active-- beds -- baths
$135,000Active-- beds -- baths1255 S Hull Street, Montgomery, AL 36104
MLS# 581144Listed by: PARTNERS REALTY - New
 $215,000Active3 beds 3 baths1,827 sq. ft.
$215,000Active3 beds 3 baths1,827 sq. ft.4055 Wares Ferry Road, Montgomery, AL 36109
MLS# 581165Listed by: EXIT GARTH REALTY - New
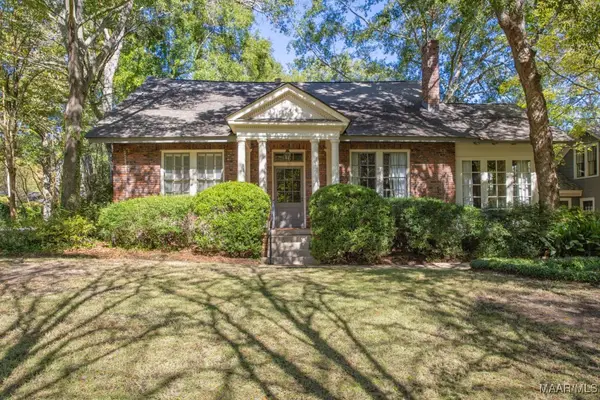 $449,000Active4 beds 3 baths2,853 sq. ft.
$449,000Active4 beds 3 baths2,853 sq. ft.741 Thorn Place, Montgomery, AL 36106
MLS# 581012Listed by: REID & DAVIS REALTORS, LLC. - New
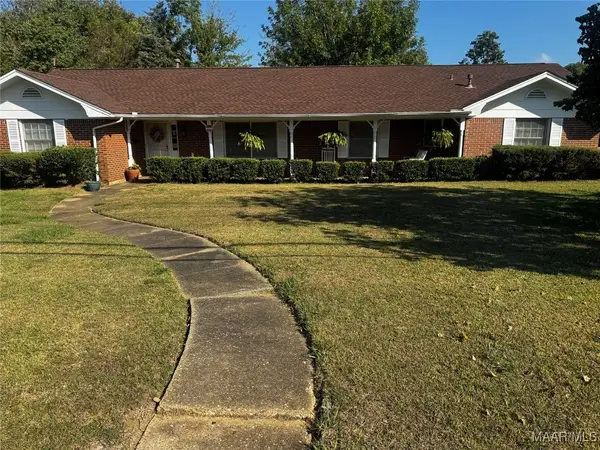 $129,000Active3 beds 2 baths1,815 sq. ft.
$129,000Active3 beds 2 baths1,815 sq. ft.2815 Ravenwood Drive, Montgomery, AL 36116
MLS# 581153Listed by: BELL & CORWIN, INC. - New
 $235,000Active3 beds 2 baths1,909 sq. ft.
$235,000Active3 beds 2 baths1,909 sq. ft.4012 Ballentine Drive, Montgomery, AL 36106
MLS# 581149Listed by: BELL & CORWIN, INC. - New
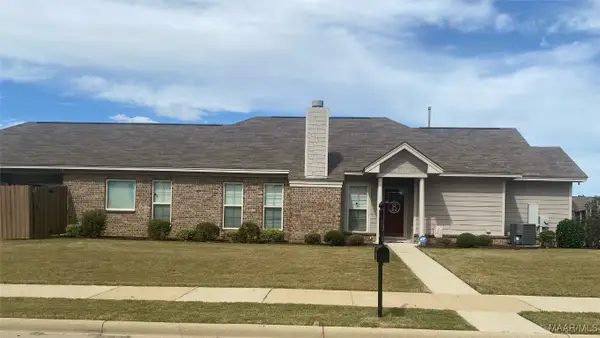 $279,900Active3 beds 2 baths1,616 sq. ft.
$279,900Active3 beds 2 baths1,616 sq. ft.8810 Prairie Fire Lane, Montgomery, AL 36117
MLS# 581146Listed by: ARONOV REALTY BROKERAGE INC. - New
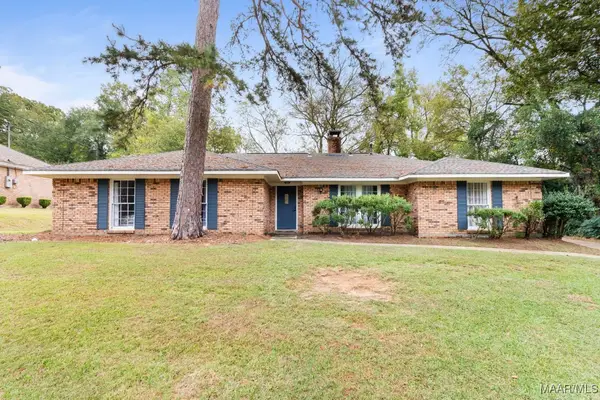 $247,000Active3 beds 2 baths2,428 sq. ft.
$247,000Active3 beds 2 baths2,428 sq. ft.908 Whitehall Parkway, Montgomery, AL 36109
MLS# 581142Listed by: REAL BROKER, LLC. - New
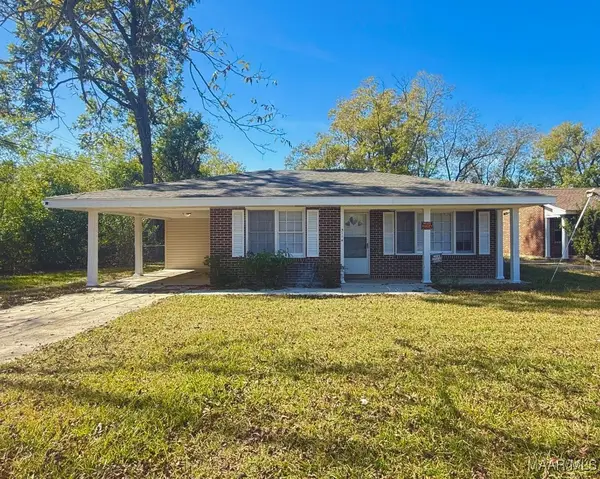 $144,000Active4 beds 2 baths1,419 sq. ft.
$144,000Active4 beds 2 baths1,419 sq. ft.3114 Woodley Road, Montgomery, AL 36116
MLS# 581143Listed by: RE/MAX CORNERSTONE PLUS
