7776 Long Acre Street, Montgomery, AL 36116
Local realty services provided by:ERA Enterprise Realty Associates
7776 Long Acre Street,Montgomery, AL 36116
$343,900
- 2 Beds
- 3 Baths
- 1,678 sq. ft.
- Townhouse
- Active
Listed by:brandi smith
Office:hampstead community realty llc.
MLS#:579725
Source:AL_MLSM
Price summary
- Price:$343,900
- Price per sq. ft.:$204.95
About this home
Low maintenance, easy living ~ this beautiful 2 bedroom 2.5 bath Townhome is sure to please! Wood flooring flows through very spacious Living areas downstairs. Transom windows add to the abundance of natural light, and crown molding is the perfect accent. Kitchen area incorporates a charming Nook overlooking the Island and quartz counter tops. Pocket door leads to large pantry and floor to ceiling cabinetry for plenty of storage! Hardwood flooring runs through the upstairs as well -- Bedrooms each have a private bath. Owners Suite has garden tub, shower, double vanity and large closet, bath 2 has single vanity and tile shower. Laundry room conveniently located at top of stairway. This home has a beautifully designed outdoor living space off the Kitchen--enjoy mornings and evenings both under the covered porch with ceiling fan; very private with fence surround and a double gate to the parking area. This Townhome is easy to "Lock and Leave" making travel plans easy and coming home a pleasure! Plus, this home is 3 doors down from one of two Pool areas! And there's so much more to enjoy here ~ Tennis & Pickle ball courts! Also Fishing Lakes, Hampstead Athletic Club, Community Farm, Dog Parks, Soccer fields, Montessori school, and a Public Library branch! Stay in the neighborhood and walk to neighborhood restaurants: The Tipping Point, Taste and City Grill!
Contact an agent
Home facts
- Year built:2016
- Listing ID #:579725
- Added:1 day(s) ago
- Updated:September 05, 2025 at 01:49 AM
Rooms and interior
- Bedrooms:2
- Total bathrooms:3
- Full bathrooms:2
- Half bathrooms:1
- Living area:1,678 sq. ft.
Heating and cooling
- Cooling:Central Air, Electric
- Heating:Central, Gas
Structure and exterior
- Year built:2016
- Building area:1,678 sq. ft.
- Lot area:0.05 Acres
Schools
- High school:Park Crossing High School
- Elementary school:Wilson Elementary School
Utilities
- Water:Public
- Sewer:Public Sewer
Finances and disclosures
- Price:$343,900
- Price per sq. ft.:$204.95
New listings near 7776 Long Acre Street
- New
 $140,000Active3 beds 2 baths1,389 sq. ft.
$140,000Active3 beds 2 baths1,389 sq. ft.1300 Zephyr Hills Drive, Montgomery, AL 36109
MLS# 579374Listed by: CMP REALTY PARTNERS - New
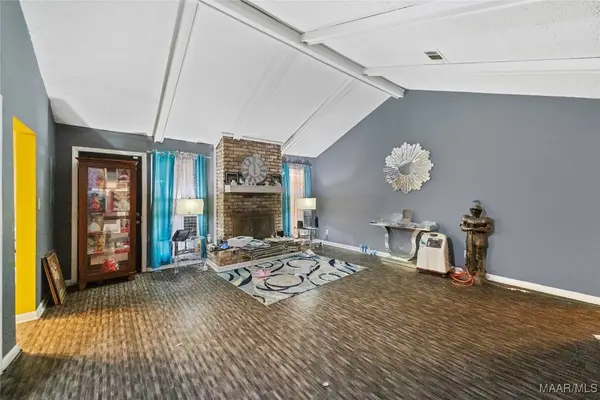 $145,000Active3 beds 2 baths1,700 sq. ft.
$145,000Active3 beds 2 baths1,700 sq. ft.2699 Whispering Pines Drive, Montgomery, AL 36116
MLS# 579728Listed by: BELL & CORWIN, INC. - New
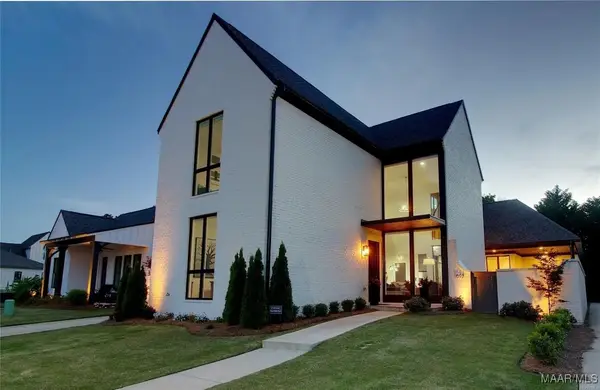 Listed by ERA$509,900Active4 beds 5 baths2,770 sq. ft.
Listed by ERA$509,900Active4 beds 5 baths2,770 sq. ft.7092 Fain Park Drive, Montgomery, AL 36117
MLS# 579624Listed by: ERA WEEKS & BROWNING REALTY - New
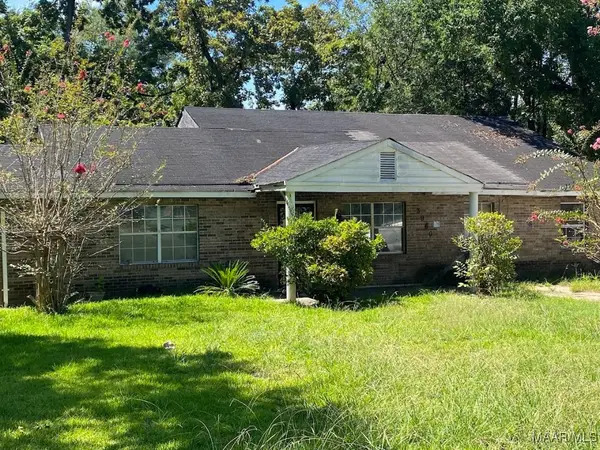 $39,900Active5 beds 2 baths1,971 sq. ft.
$39,900Active5 beds 2 baths1,971 sq. ft.3960 S Court Street, Montgomery, AL 36105
MLS# 579715Listed by: HARRIS AND ATKINS REAL ESTATE - New
 $65,000Active2 beds 1 baths616 sq. ft.
$65,000Active2 beds 1 baths616 sq. ft.2716 Rutland Street, Montgomery, AL 36108
MLS# 579720Listed by: UNLIMITED REALTY - New
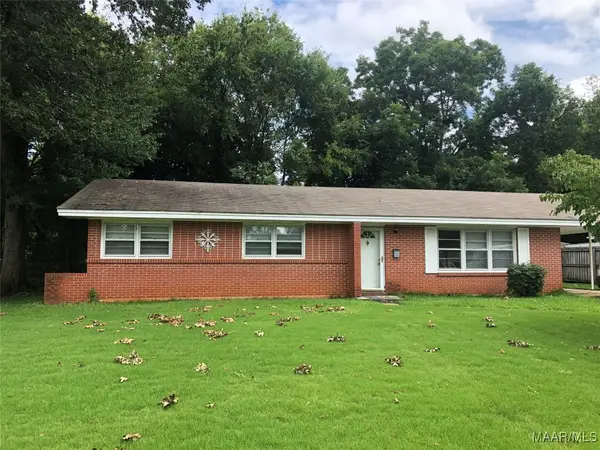 $129,900Active3 beds 2 baths1,400 sq. ft.
$129,900Active3 beds 2 baths1,400 sq. ft.3801 Ware Hill Drive, Montgomery, AL 36109
MLS# 579723Listed by: JAY TIDWELL AND ASSOCIATES - New
 $399,850Active5 beds 4 baths2,794 sq. ft.
$399,850Active5 beds 4 baths2,794 sq. ft.234 BELLEHURST DRIVE, Warrior, AL 35180
MLS# 21430187Listed by: VC REALTY LLC - New
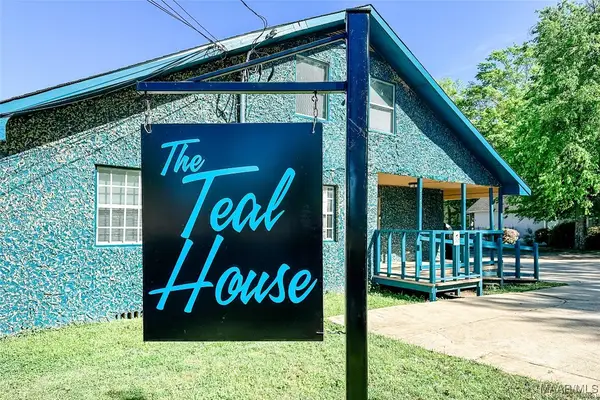 $620,000Active-- beds -- baths
$620,000Active-- beds -- baths2620 E 3rd Street, Montgomery, AL 36107
MLS# 579712Listed by: EXIT GARTH REALTY - New
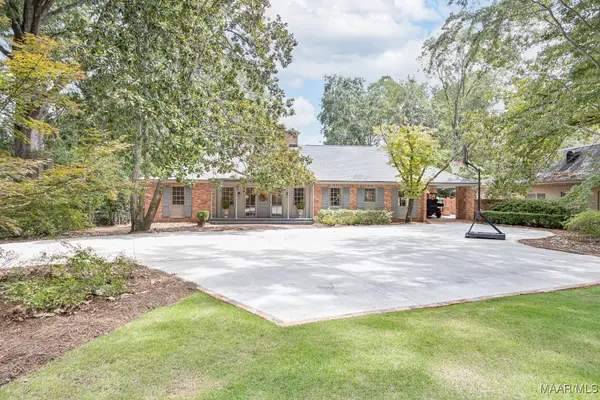 $425,000Active3 beds 3 baths3,057 sq. ft.
$425,000Active3 beds 3 baths3,057 sq. ft.2264 Fernway Drive, Montgomery, AL 36111
MLS# 579303Listed by: BELL & CORWIN, INC.
