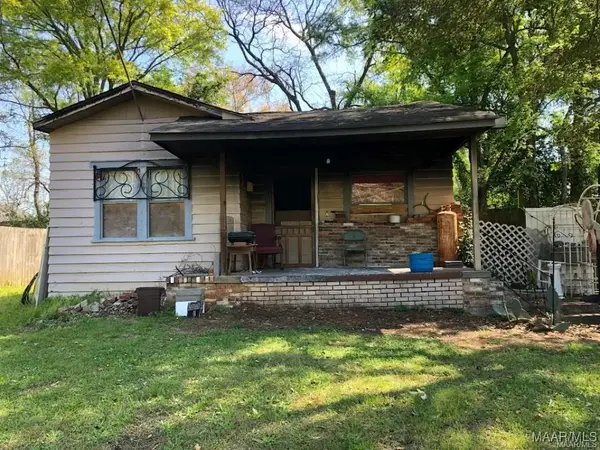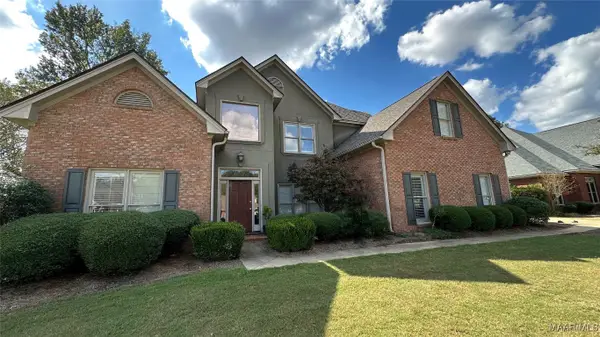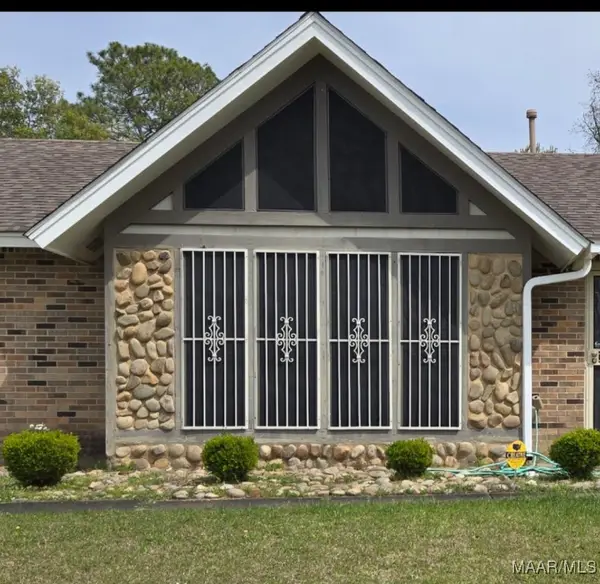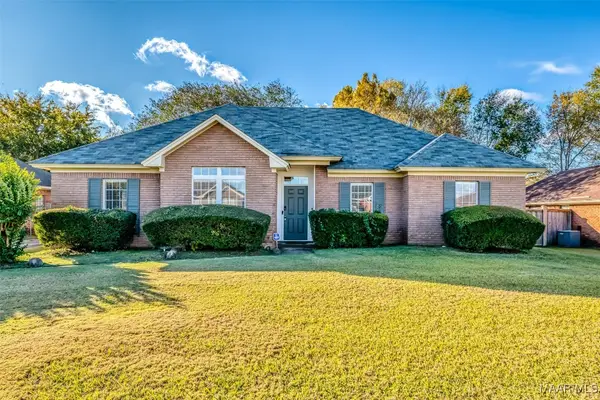2430 Plum Street, Montgomery, AL 36107
Local realty services provided by:ERA Enterprise Realty Associates
2430 Plum Street,Montgomery, AL 36107
$94,900
- 3 Beds
- 2 Baths
- 1,388 sq. ft.
- Single family
- Active
Listed by: leandrew jones, jr
Office: kw montgomery
MLS#:577422
Source:AL_MLSM
Price summary
- Price:$94,900
- Price per sq. ft.:$68.37
About this home
A Premium, Pristine Cottage On Plum. 2430 Plum Street Presents A Bevy Of All New Features-And A Re-Positioned 3 Bedroom, 2 Bath Floorplan That Flows With Purpose And Convenience! This Architectural Engineer Enhanced Every Inch Of This Property's 1388 Sq Ft-With Both Modern Aesthetics And Historic Preservation And Charm. Pull Up To Your All New Driveway And Instantly Notice A New Screened-In Porch That's Ideal For Meditating Mornings And Affluent Afternoon Relaxation! Inside, Your Exceptionally Large Living And Dining Spaces Exhibits Re-Finished Original Hardwoods, New Light Fixtures, And New-Modern Paint Finishes. The All New, "All White" Kitchen Is A Show Stopper-With All New Appliances, New Cabinetry And Hardware, New Wood Floors, New Granite Countertops, New Ceramic Backsplash, And An All New Stainless Steel Undermount Sink That's A Sleek Complimentary Feature To An Already Feature-Rich Space! Access More "New" As You Continue Your Tour To 3 Gorgeous Bedrooms And 2 All New Baths! All New Light Fixtures And Paint Throughout, New Vanities, New Ceramic Tile Flooring, New Faucets, Tubs, And Showers, And An All New Laundry Area That's Enough To End Your Home Search Right Here! But There's So Much More-Like An All New HVAC System With New Ducts And Thermostat, A New Water Heater, And A New Roof With Architectural Shingles! WOW!! Ready To See This Charming Beauty For Yourself? Schedule Your Tour Right Now! Located Remarkably Close To Thriving Downtown Entertainment, Dining, And Shopping. Please Verify Any Pertinent Information.
Contact an agent
Home facts
- Year built:1941
- Listing ID #:577422
- Added:149 day(s) ago
- Updated:November 14, 2025 at 03:31 PM
Rooms and interior
- Bedrooms:3
- Total bathrooms:2
- Full bathrooms:2
- Living area:1,388 sq. ft.
Heating and cooling
- Cooling:Central Air, Electric
- Heating:Central, Electric
Structure and exterior
- Year built:1941
- Building area:1,388 sq. ft.
- Lot area:0.17 Acres
Schools
- High school:Dr. Percy Julian High School
- Elementary school:Highland Avenue Elementary School
Utilities
- Water:Public
- Sewer:Public Sewer
Finances and disclosures
- Price:$94,900
- Price per sq. ft.:$68.37
- Tax amount:$334
New listings near 2430 Plum Street
- New
 $225,000Active6 beds 3 baths2,796 sq. ft.
$225,000Active6 beds 3 baths2,796 sq. ft.212 W Vanderbilt Loop, Montgomery, AL 36109
MLS# 581598Listed by: ELIST REALTY ALABAMA LLC - New
 $140,000Active3 beds 2 baths1,380 sq. ft.
$140,000Active3 beds 2 baths1,380 sq. ft.4362 Eastmont Drive, Montgomery, AL 36109
MLS# 581573Listed by: RE/MAX TRI-STAR - New
 $35,000Active3 beds 1 baths1,288 sq. ft.
$35,000Active3 beds 1 baths1,288 sq. ft.619 Longview Street, Montgomery, AL 36107
MLS# 581586Listed by: MONTGOMERY METRO REALTY - New
 $370,000Active4 beds 3 baths2,634 sq. ft.
$370,000Active4 beds 3 baths2,634 sq. ft.689 Towne Lake Drive, Montgomery, AL 36117
MLS# 581574Listed by: EDDINS PROPERTIES INC. - New
 $199,999Active4 beds 2 baths2,322 sq. ft.
$199,999Active4 beds 2 baths2,322 sq. ft.3313 Cross Creek Drive, Montgomery, AL 36116
MLS# 581584Listed by: MATTHEWS REALTY, LLC. - New
 $46,900Active3 beds 2 baths1,114 sq. ft.
$46,900Active3 beds 2 baths1,114 sq. ft.960 N Gap Loop, Montgomery, AL 36110
MLS# 581582Listed by: CHOSEN REALTY, LLC. - New
 $170,000Active3 beds 2 baths1,579 sq. ft.
$170,000Active3 beds 2 baths1,579 sq. ft.408 Glade Park Drive, Montgomery, AL 36109
MLS# 581559Listed by: ALABAMA REAL ESTATE LLC - New
 $1,049,900Active-- beds -- baths
$1,049,900Active-- beds -- baths3701 - 3743 Wesley Drive, Montgomery, AL 36111
MLS# 581579Listed by: NORLUXE REALTY MONTGOMERY - New
 $169,900Active3 beds 2 baths1,629 sq. ft.
$169,900Active3 beds 2 baths1,629 sq. ft.1127 Rosedale Drive, Montgomery, AL 36107
MLS# 581577Listed by: DAVID HERMAN REALTY - New
 $189,900Active4 beds 2 baths1,742 sq. ft.
$189,900Active4 beds 2 baths1,742 sq. ft.6712 Carol Court, Montgomery, AL 36116
MLS# 581485Listed by: CAPITAL RLTY GRP RIVER REGION
