2811 Fernway Drive, Montgomery, AL 36111
Local realty services provided by:ERA Enterprise Realty Associates
2811 Fernway Drive,Montgomery, AL 36111
$349,000
- 3 Beds
- 4 Baths
- 3,147 sq. ft.
- Single family
- Active
Listed by: staci rogers
Office: reid & davis realtors, llc.
MLS#:578746
Source:AL_MLSM
Price summary
- Price:$349,000
- Price per sq. ft.:$110.9
About this home
Beautiful home on a large private lot in the desirable McGehee Estates/Westminster neighborhood in Midtown Montgomery. This well-maintained home has hardwood floors, downstairs primary bedroom with large walk-in closet, and ample living space including a front living room, separate dining room, centrally located kitchen opening to the casual dining area and family room with fireplace and French doors opening to the covered patio, PLUS a fabulous bonus room with custom built in bookshelves. Convenient half bathroom and large laundry room. Upstairs offers two spacious bedrooms each with attached private bathroom. Two-car parking pad in front and two-car carport with additional parking pad in back. Detached storage with room for a workshop. New upstairs HVAC, downstairs AC and water heater replaced in the past 2 years.
Contact an agent
Home facts
- Year built:1970
- Listing ID #:578746
- Added:117 day(s) ago
- Updated:November 27, 2025 at 03:29 PM
Rooms and interior
- Bedrooms:3
- Total bathrooms:4
- Full bathrooms:3
- Half bathrooms:1
- Living area:3,147 sq. ft.
Heating and cooling
- Cooling:Ceiling Fans, Central Air, Electric, Multi Units
- Heating:Central, Gas, Multiple Heating Units
Structure and exterior
- Year built:1970
- Building area:3,147 sq. ft.
- Lot area:0.45 Acres
Schools
- High school:JAG High School
- Elementary school:Dannelly Elementary School
Utilities
- Water:Public
- Sewer:Public Sewer
Finances and disclosures
- Price:$349,000
- Price per sq. ft.:$110.9
- Tax amount:$3,616
New listings near 2811 Fernway Drive
- New
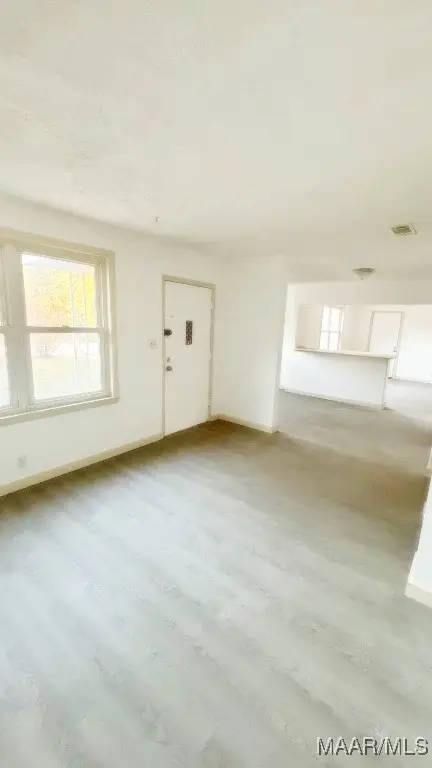 $95,900Active3 beds 1 baths1,517 sq. ft.
$95,900Active3 beds 1 baths1,517 sq. ft.327 Milton Road, Montgomery, AL 36110
MLS# 581464Listed by: BEST MOVE REALTY, LLC. - New
 $59,900Active3 beds 2 baths1,520 sq. ft.
$59,900Active3 beds 2 baths1,520 sq. ft.1839 James Avenue, Montgomery, AL 36107
MLS# 581783Listed by: REALTY CENTRAL - MONTGOMERY - New
 $109,000Active3 beds 2 baths1,067 sq. ft.
$109,000Active3 beds 2 baths1,067 sq. ft.3135 Dobbs Drive #1, Montgomery, AL 36116
MLS# 581870Listed by: EXP REALTY, LLC. - SOUTHERN BR - New
 $130,000Active3 beds 2 baths1,740 sq. ft.
$130,000Active3 beds 2 baths1,740 sq. ft.154 Briarbrook Drive, Montgomery, AL 36110
MLS# 581836Listed by: AGAPE HOMES LLC. - New
 $59,900Active4 beds 2 baths1,273 sq. ft.
$59,900Active4 beds 2 baths1,273 sq. ft.2817 Shenandoah Drive, Montgomery, AL 36116
MLS# 581859Listed by: CORE INTERNATIONAL REALTY - New
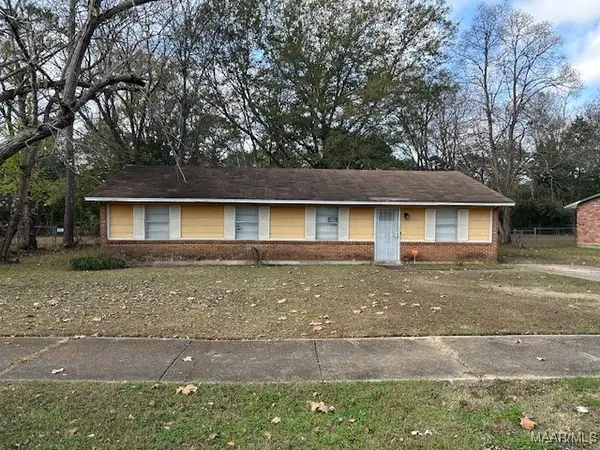 $115,000Active4 beds 2 baths1,372 sq. ft.
$115,000Active4 beds 2 baths1,372 sq. ft.3906 Chatwood Street, Montgomery, AL 36116
MLS# 581852Listed by: ARC REALTY - New
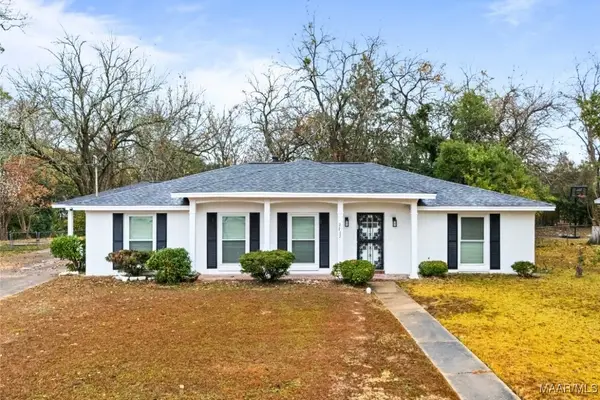 $174,900Active3 beds 2 baths1,908 sq. ft.
$174,900Active3 beds 2 baths1,908 sq. ft.2737 Knollwood Drive, Montgomery, AL 36116
MLS# 581671Listed by: EXP REALTY, LLC. - New
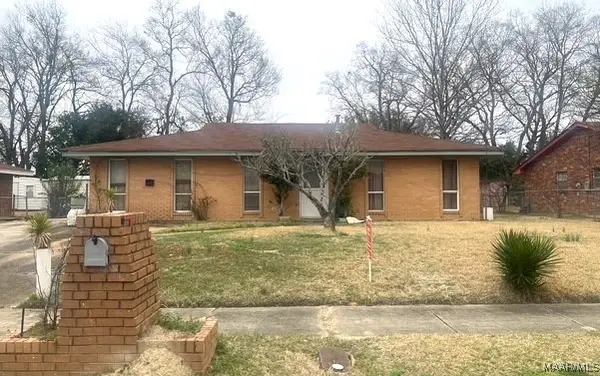 $59,900Active3 beds 2 baths2,056 sq. ft.
$59,900Active3 beds 2 baths2,056 sq. ft.5367 Connie Circle, Montgomery, AL 36108
MLS# 581856Listed by: CORE INTERNATIONAL REALTY - New
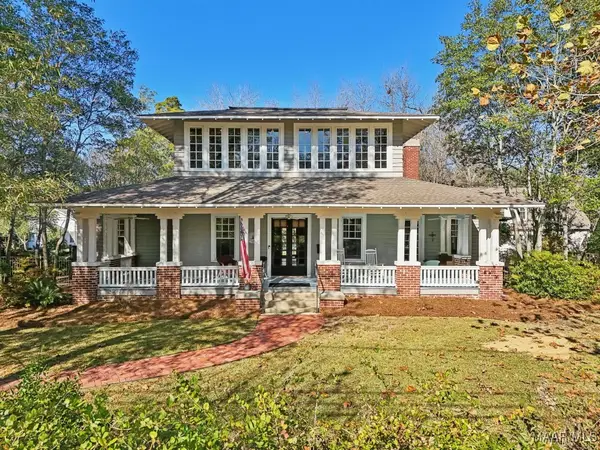 $595,000Active4 beds 3 baths3,148 sq. ft.
$595,000Active4 beds 3 baths3,148 sq. ft.1311 Woodward Avenue, Montgomery, AL 36106
MLS# 581403Listed by: REAL BROKER, LLC. - New
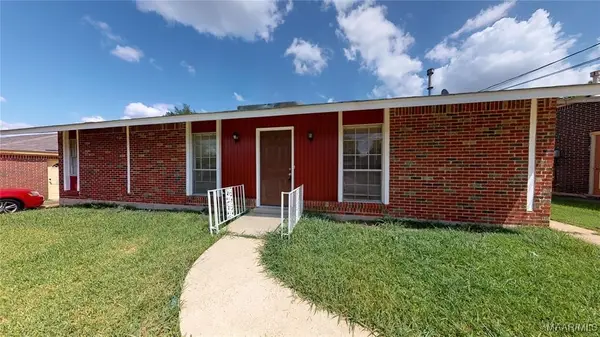 $120,000Active3 beds 2 baths1,215 sq. ft.
$120,000Active3 beds 2 baths1,215 sq. ft.4217 Green Meadow Drive, Montgomery, AL 36108
MLS# 581843Listed by: CAMELOT PROPERTIES LLC.
