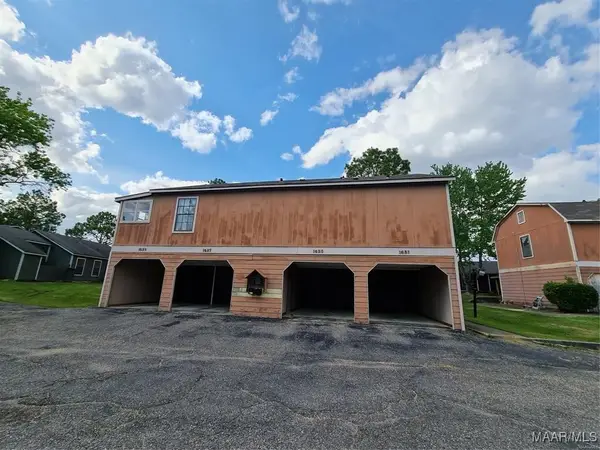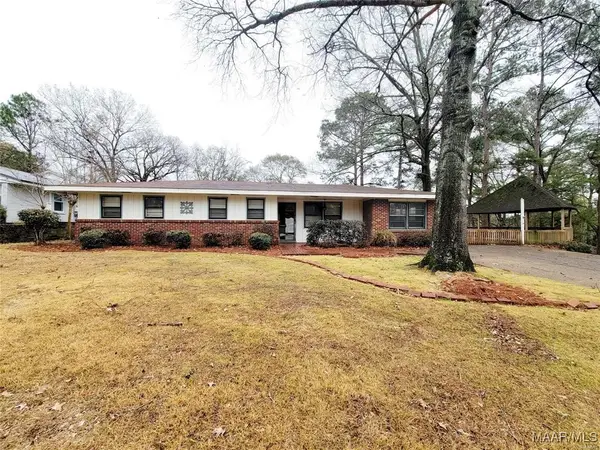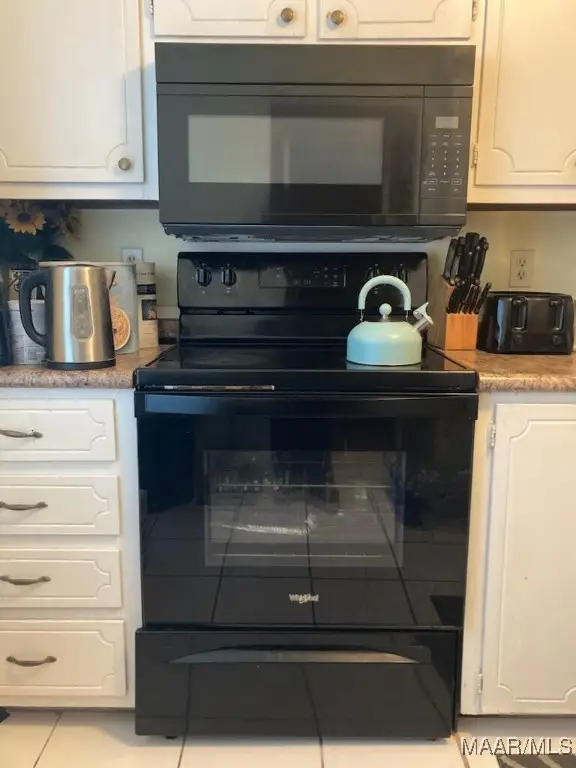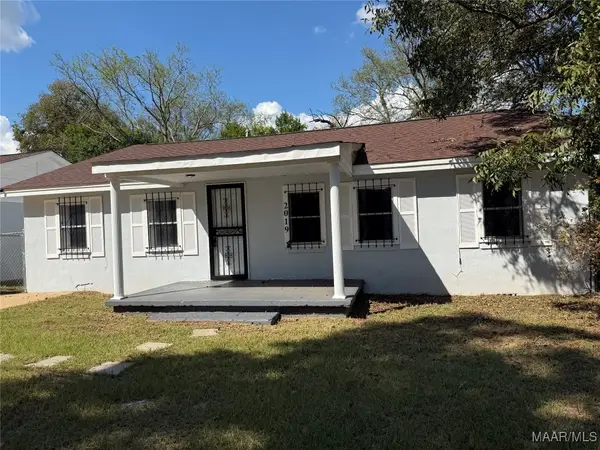3130 Whitney Drive, Montgomery, AL 36106
Local realty services provided by:ERA Enterprise Realty Associates
Listed by:norman schlemmer
Office:arc realty
MLS#:579819
Source:AL_MLSM
Price summary
- Price:$264,900
- Price per sq. ft.:$105.71
About this home
This home isn’t just a place to live—it’s a lifestyle in one of Montgomery’s most desirable neighborhoods at the neighborhood's best price!
Nestled in the heart of Midtown Hillwood, you’ll enjoy the rare combination of walkability and convenience. Step outside your door and walk to Montgomery Academy, local shops, and restaurants, or take advantage of quick access to Vaughn Road and I-85 for a seamless commute to Eastchase, downtown, and Montgomery’s major hospitals. Sidewalks, mature trees, and well-kept neighboring homes make every stroll, bike ride, or evening walk feel welcoming.
Inside, the home blends timeless character with modern comfort:
Move-in ready with fresh paint, professionally cleaned carpets, and gleaming hardwoods and planation shutters.
Flexible living spaces including formal living/dining, a kitchen with granite counters and generous cabinetry, plus a breakfast room with built-in office area.
An oversized great room flows to a covered porch, creating a perfect spot for gatherings.
Four spacious bedrooms including a master suite with private pool access, plus a clever double-door setup connecting two bedrooms for added versatility.
Step outside to your fully fenced backyard oasis with a sparkling pool—ideal for family fun or entertaining. A detached storage building adds practicality and convenience.
With its unbeatable location, charming floorplan, and outdoor retreat, this Hillwood gem offers the perfect opportunity to create the lifestyle you’ve been waiting for!
Contact an agent
Home facts
- Year built:1984
- Listing ID #:579819
- Added:1 day(s) ago
- Updated:September 30, 2025 at 11:43 PM
Rooms and interior
- Bedrooms:4
- Total bathrooms:2
- Full bathrooms:2
- Living area:2,506 sq. ft.
Heating and cooling
- Cooling:Central Air, Electric
- Heating:Central, Gas
Structure and exterior
- Year built:1984
- Building area:2,506 sq. ft.
- Lot area:0.38 Acres
Schools
- High school:JAG High School
- Elementary school:Vaughn Road Elementary School
Utilities
- Water:Public
- Sewer:Public Sewer
Finances and disclosures
- Price:$264,900
- Price per sq. ft.:$105.71
- Tax amount:$1,158
New listings near 3130 Whitney Drive
- New
 $229,900Active4 beds 3 baths2,430 sq. ft.
$229,900Active4 beds 3 baths2,430 sq. ft.3735 Woodhill Road, Montgomery, AL 36109
MLS# 580328Listed by: RE/MAX TRI-STAR - New
 $90,000Active2 beds 2 baths1,080 sq. ft.
$90,000Active2 beds 2 baths1,080 sq. ft.1625 E Trinity Boulevard, Montgomery, AL 36106
MLS# 580457Listed by: PINNACLE GROUP AT KW MONTG. - New
 $130,000Active4 beds 2 baths1,548 sq. ft.
$130,000Active4 beds 2 baths1,548 sq. ft.1128 Karen Road, Montgomery, AL 36109
MLS# 580444Listed by: PINNACLE GROUP AT KW MONTG. - New
 $150,000Active3 beds 2 baths1,928 sq. ft.
$150,000Active3 beds 2 baths1,928 sq. ft.437 Holland Drive, Montgomery, AL 36109
MLS# 580454Listed by: PINNACLE GROUP AT KW MONTG. - New
 $120,000Active3 beds 1 baths1,150 sq. ft.
$120,000Active3 beds 1 baths1,150 sq. ft.1102 Jameswood Court, Montgomery, AL 36109
MLS# 580456Listed by: PINNACLE GROUP AT KW MONTG. - New
 $65,430Active2 beds 3 baths1,300 sq. ft.
$65,430Active2 beds 3 baths1,300 sq. ft.4804 Regal Drive, Montgomery, AL 36116
MLS# 580440Listed by: JASON MITCHELL REAL ESTATE AL. - New
 $69,900Active3 beds 1 baths1,160 sq. ft.
$69,900Active3 beds 1 baths1,160 sq. ft.2721 Spann Place, Montgomery, AL 36107
MLS# 579962Listed by: HARRIS AND ATKINS REAL ESTATE - New
 $800,000Active5 beds 5 baths4,230 sq. ft.
$800,000Active5 beds 5 baths4,230 sq. ft.3382 Thomas Avenue, Montgomery, AL 36111
MLS# 579520Listed by: BELL & CORWIN, INC. - New
 $105,000Active3 beds 2 baths1,280 sq. ft.
$105,000Active3 beds 2 baths1,280 sq. ft.2019 Stokes Street, Montgomery, AL 36107
MLS# 580429Listed by: RE/MAX CORNERSTONE PLUS
