3309 Le Bron Road, Montgomery, AL 36106
Local realty services provided by:ERA Enterprise Realty Associates
3309 Le Bron Road,Montgomery, AL 36106
$374,900
- 4 Beds
- 3 Baths
- 2,701 sq. ft.
- Single family
- Active
Listed by: alyson d. calhoon
Office: kw montgomery
MLS#:580628
Source:AL_MLSM
Price summary
- Price:$374,900
- Price per sq. ft.:$138.8
About this home
Welcome to 3309 Le Bron Rd, where classic character blends seamlessly with modern updates. As you step into the foyer, you’re greeted by stunning LVP flooring that flows throughout the home. The spacious living room features large windows that flood the space with natural light, an elegant electric fireplace, and custom built-in shelving. With over 2,700 square feet of living space and an open floor plan, the living area connects effortlessly to a formal dining space, or secondary living area, that overlooks the beautifully renovated kitchen. The kitchen showcases all-white cabinetry, a large single-bay sink with a window view, Quartz countertops, a central work island, and a cozy eat-in area with built-in pantry storage. Just off the kitchen, step outside onto a brand-new oversized deck, perfect for entertaining or enjoying quiet mornings outdoors. Toward the rear of the home, a convenient mudroom leads to a separate laundry room and half bath. The primary suite, located off the main dining area, offers serene comfort with its own private deck and exterior access. The ensuite bathroom features a spacious tiled shower and double vanity with its own private brand-new deck. Down the hall are three additional bedrooms, each with generous closet space, and a shared full bathroom complete with a large shower/tub combo. This home has been meticulously updated with a new roof, new windows, new HVAC system, new decks and new water heater, ensuring comfort and efficiency for years to come. Additional highlights include a floored attic with stair access, ideal for a future bonus room, and a large detached storage building that could be converted into a guesthouse or mother-in-law suite. Sitting on over half an acre, this property offers endless possibilities while preserving the historic charm of Cloverdale/Idlewild. Conveniently located just minutes from Cloverdale’s shopping and dining and a short 15-minute commute to Maxwell Air Force Base, this home truly has it all.
Contact an agent
Home facts
- Year built:1930
- Listing ID #:580628
- Added:50 day(s) ago
- Updated:November 27, 2025 at 03:29 PM
Rooms and interior
- Bedrooms:4
- Total bathrooms:3
- Full bathrooms:2
- Half bathrooms:1
- Living area:2,701 sq. ft.
Heating and cooling
- Cooling:Central Air, Electric
- Heating:Central, Electric
Structure and exterior
- Year built:1930
- Building area:2,701 sq. ft.
- Lot area:0.6 Acres
Schools
- High school:Carver Senior High School
- Elementary school:Pintlala Elementary School
Utilities
- Water:Public
- Sewer:Public Sewer
Finances and disclosures
- Price:$374,900
- Price per sq. ft.:$138.8
- Tax amount:$2,214
New listings near 3309 Le Bron Road
- New
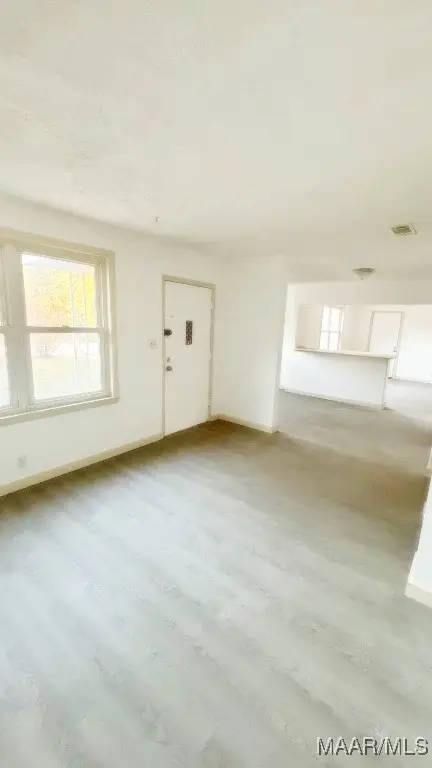 $95,900Active3 beds 1 baths1,517 sq. ft.
$95,900Active3 beds 1 baths1,517 sq. ft.327 Milton Road, Montgomery, AL 36110
MLS# 581464Listed by: BEST MOVE REALTY, LLC. - New
 $59,900Active3 beds 2 baths1,520 sq. ft.
$59,900Active3 beds 2 baths1,520 sq. ft.1839 James Avenue, Montgomery, AL 36107
MLS# 581783Listed by: REALTY CENTRAL - MONTGOMERY - New
 $109,000Active3 beds 2 baths1,067 sq. ft.
$109,000Active3 beds 2 baths1,067 sq. ft.3135 Dobbs Drive #1, Montgomery, AL 36116
MLS# 581870Listed by: EXP REALTY, LLC. - SOUTHERN BR - New
 $130,000Active3 beds 2 baths1,740 sq. ft.
$130,000Active3 beds 2 baths1,740 sq. ft.154 Briarbrook Drive, Montgomery, AL 36110
MLS# 581836Listed by: AGAPE HOMES LLC. - New
 $59,900Active4 beds 2 baths1,273 sq. ft.
$59,900Active4 beds 2 baths1,273 sq. ft.2817 Shenandoah Drive, Montgomery, AL 36116
MLS# 581859Listed by: CORE INTERNATIONAL REALTY - New
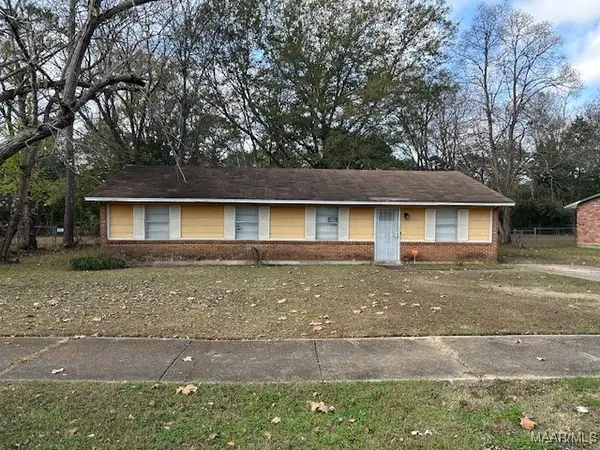 $115,000Active4 beds 2 baths1,372 sq. ft.
$115,000Active4 beds 2 baths1,372 sq. ft.3906 Chatwood Street, Montgomery, AL 36116
MLS# 581852Listed by: ARC REALTY - New
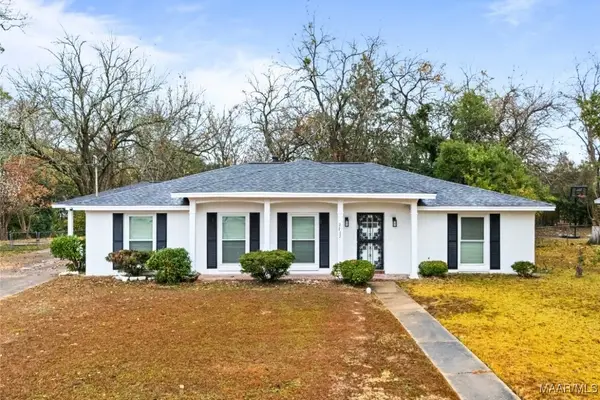 $174,900Active3 beds 2 baths1,908 sq. ft.
$174,900Active3 beds 2 baths1,908 sq. ft.2737 Knollwood Drive, Montgomery, AL 36116
MLS# 581671Listed by: EXP REALTY, LLC. - New
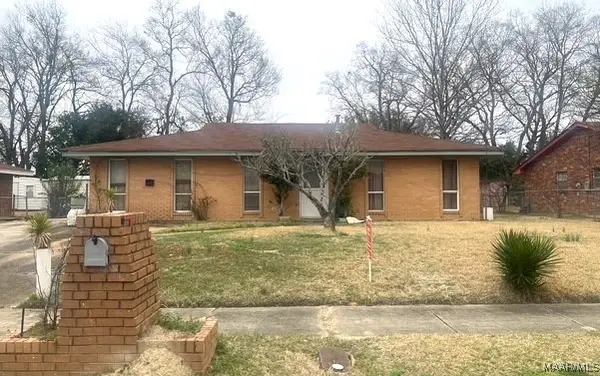 $59,900Active3 beds 2 baths2,056 sq. ft.
$59,900Active3 beds 2 baths2,056 sq. ft.5367 Connie Circle, Montgomery, AL 36108
MLS# 581856Listed by: CORE INTERNATIONAL REALTY - New
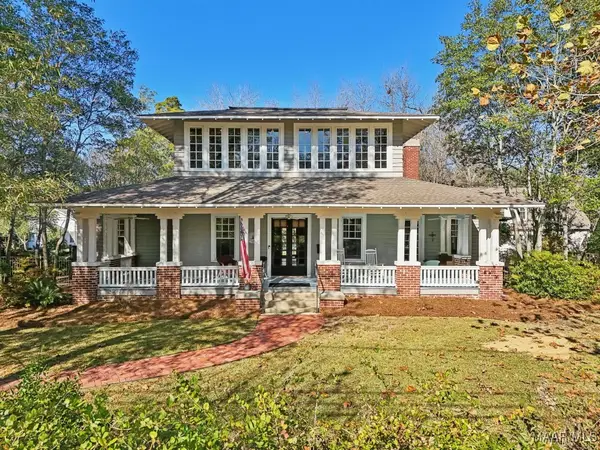 $595,000Active4 beds 3 baths3,148 sq. ft.
$595,000Active4 beds 3 baths3,148 sq. ft.1311 Woodward Avenue, Montgomery, AL 36106
MLS# 581403Listed by: REAL BROKER, LLC. - New
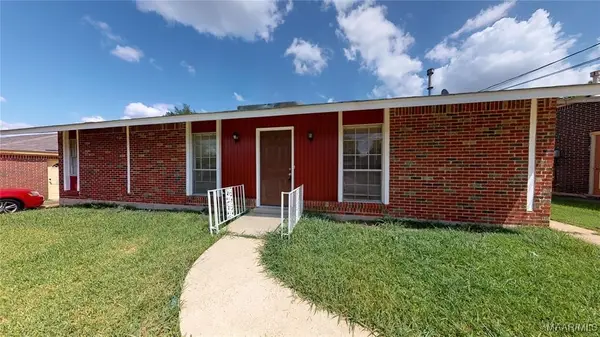 $120,000Active3 beds 2 baths1,215 sq. ft.
$120,000Active3 beds 2 baths1,215 sq. ft.4217 Green Meadow Drive, Montgomery, AL 36108
MLS# 581843Listed by: CAMELOT PROPERTIES LLC.
