336 Rebekah Lane, Montgomery, AL 36109
Local realty services provided by:ERA Enterprise Realty Associates
336 Rebekah Lane,Montgomery, AL 36109
$227,999
- 4 Beds
- 2 Baths
- 1,857 sq. ft.
- Single family
- Active
Listed by: nikita patrick-thomas
Office: patrick-thomas co llc.
MLS#:578456
Source:AL_MLSM
Price summary
- Price:$227,999
- Price per sq. ft.:$122.78
About this home
Welcome to this beautifully maintained 4-bedroom, 2-bathroom home offering comfort, style, and functionality in every corner. From the moment you walk in, you'll love the soaring vaulted ceilings that enhance the open feel in the living room, kitchen, dining area, and formal dining space.
The kitchen is a standout feature with granite countertops, a modern backsplash, and all kitchen appliances included—including a stove/oven that’s only a year old and has never been used! The sellers are also offering a $3,000 allowance toward painting, giving you the opportunity to personalize the space to your taste.
The primary suite is a true retreat, featuring two closets—one a spacious walk-in—and a private bath with a separate garden tub and shower. One of the guest bedrooms also includes a walk-in closet, adding extra storage and convenience.
Step outside to enjoy the fully screened-in back porch, designed with mesh all the way around—including the bottom—to keep pesky mosquitos out. A covered sitting area offers additional space for entertaining or relaxing. The backyard includes a sprinkler system and two storage sheds, with the larger one barely used and in excellent condition.
The heated and cooled two-car garage offers incredible flexibility—use it for parking, a workshop, gym, or convert it into additional living space.
And here’s the kicker: a home directly across the street is currently recently sold for $260,000. With this home listed at just $227,999, you're looking at an amazing opportunity to build instant equity from day one!
This home is priced to sell and ready for its next owner. Don’t miss out—schedule your private showing today!
Contact an agent
Home facts
- Year built:1993
- Listing ID #:578456
- Added:126 day(s) ago
- Updated:November 27, 2025 at 03:29 PM
Rooms and interior
- Bedrooms:4
- Total bathrooms:2
- Full bathrooms:2
- Living area:1,857 sq. ft.
Heating and cooling
- Cooling:Ceiling Fans, Central Air, Electric
- Heating:Central, Gas
Structure and exterior
- Year built:1993
- Building area:1,857 sq. ft.
- Lot area:0.34 Acres
Schools
- High school:Dr. Percy Julian High School
- Elementary school:Dalraida Elementary School
Utilities
- Water:Public
- Sewer:Public Sewer
Finances and disclosures
- Price:$227,999
- Price per sq. ft.:$122.78
- Tax amount:$964
New listings near 336 Rebekah Lane
- New
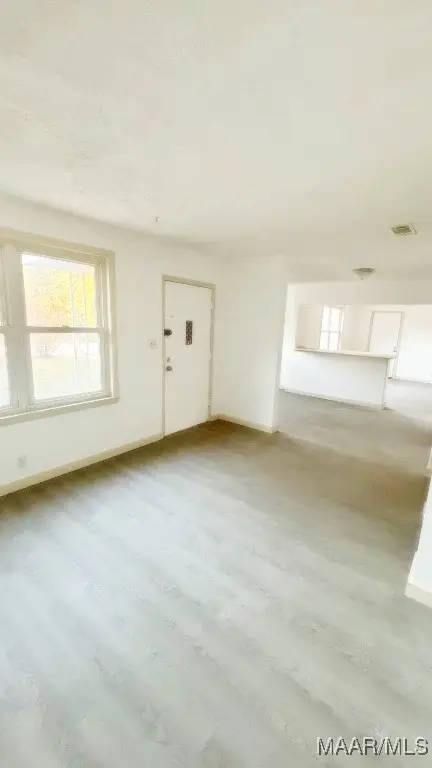 $95,900Active3 beds 1 baths1,517 sq. ft.
$95,900Active3 beds 1 baths1,517 sq. ft.327 Milton Road, Montgomery, AL 36110
MLS# 581464Listed by: BEST MOVE REALTY, LLC. - New
 $59,900Active3 beds 2 baths1,520 sq. ft.
$59,900Active3 beds 2 baths1,520 sq. ft.1839 James Avenue, Montgomery, AL 36107
MLS# 581783Listed by: REALTY CENTRAL - MONTGOMERY - New
 $109,000Active3 beds 2 baths1,067 sq. ft.
$109,000Active3 beds 2 baths1,067 sq. ft.3135 Dobbs Drive #1, Montgomery, AL 36116
MLS# 581870Listed by: EXP REALTY, LLC. - SOUTHERN BR - New
 $130,000Active3 beds 2 baths1,740 sq. ft.
$130,000Active3 beds 2 baths1,740 sq. ft.154 Briarbrook Drive, Montgomery, AL 36110
MLS# 581836Listed by: AGAPE HOMES LLC. - New
 $59,900Active4 beds 2 baths1,273 sq. ft.
$59,900Active4 beds 2 baths1,273 sq. ft.2817 Shenandoah Drive, Montgomery, AL 36116
MLS# 581859Listed by: CORE INTERNATIONAL REALTY - New
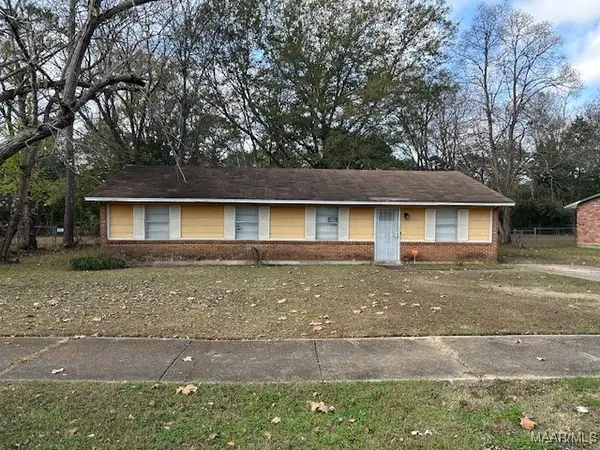 $115,000Active4 beds 2 baths1,372 sq. ft.
$115,000Active4 beds 2 baths1,372 sq. ft.3906 Chatwood Street, Montgomery, AL 36116
MLS# 581852Listed by: ARC REALTY - New
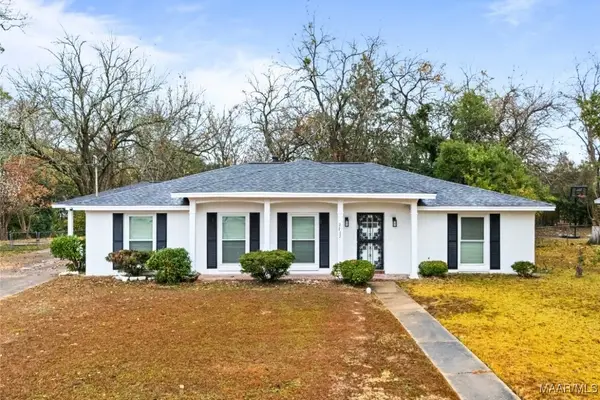 $174,900Active3 beds 2 baths1,908 sq. ft.
$174,900Active3 beds 2 baths1,908 sq. ft.2737 Knollwood Drive, Montgomery, AL 36116
MLS# 581671Listed by: EXP REALTY, LLC. - New
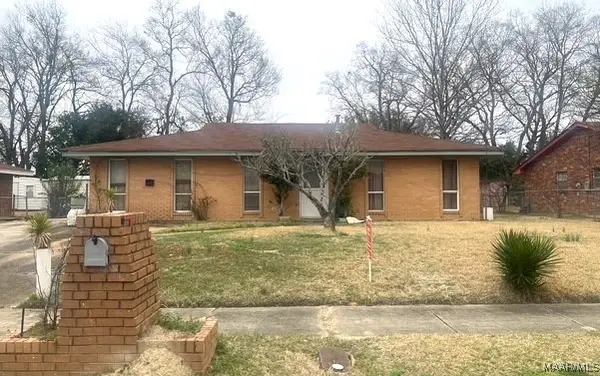 $59,900Active3 beds 2 baths2,056 sq. ft.
$59,900Active3 beds 2 baths2,056 sq. ft.5367 Connie Circle, Montgomery, AL 36108
MLS# 581856Listed by: CORE INTERNATIONAL REALTY - New
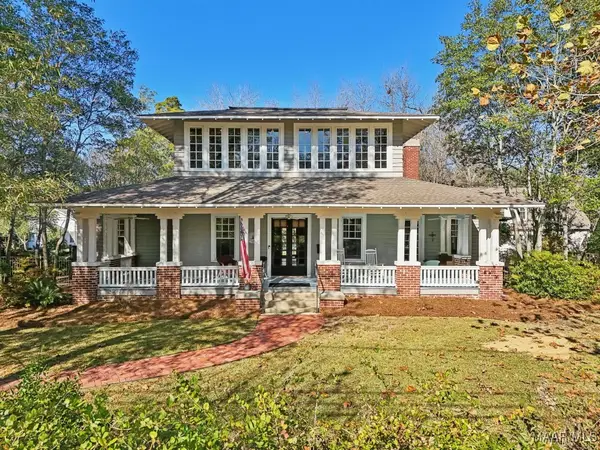 $595,000Active4 beds 3 baths3,148 sq. ft.
$595,000Active4 beds 3 baths3,148 sq. ft.1311 Woodward Avenue, Montgomery, AL 36106
MLS# 581403Listed by: REAL BROKER, LLC. - New
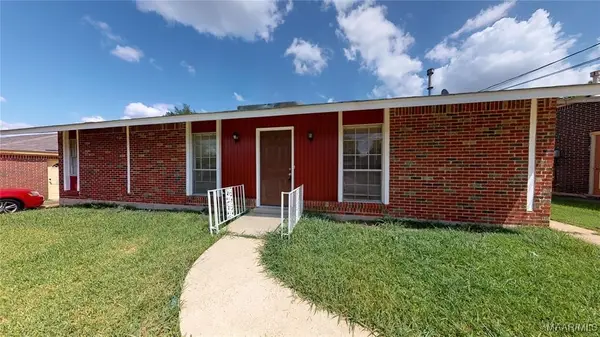 $120,000Active3 beds 2 baths1,215 sq. ft.
$120,000Active3 beds 2 baths1,215 sq. ft.4217 Green Meadow Drive, Montgomery, AL 36108
MLS# 581843Listed by: CAMELOT PROPERTIES LLC.
