341 Winthrop Court, Montgomery, AL 36104
Local realty services provided by:ERA Enterprise Realty Associates
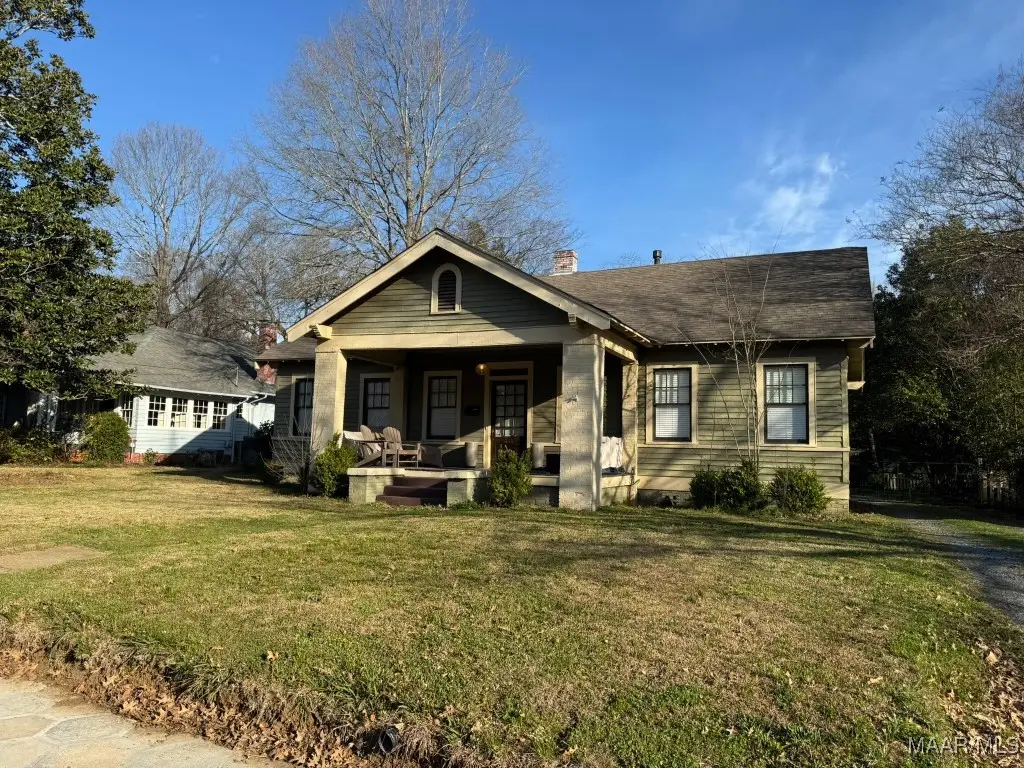
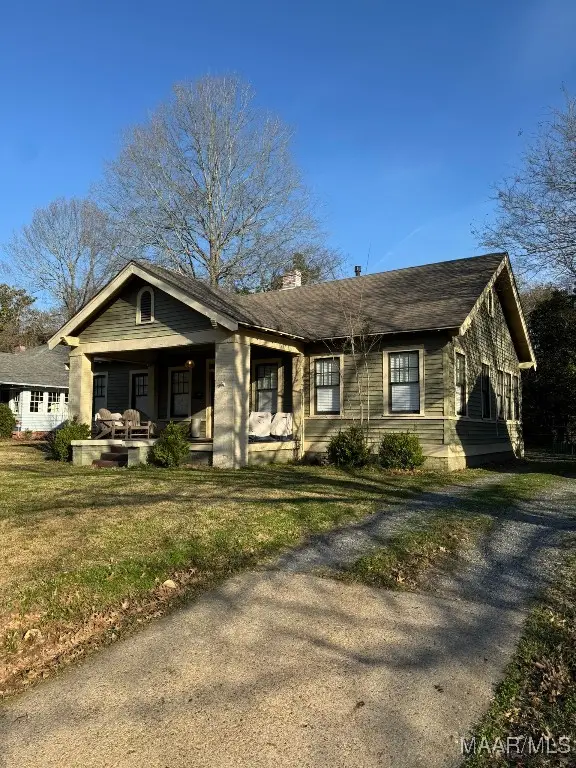

341 Winthrop Court,Montgomery, AL 36104
$239,900
- 3 Beds
- 2 Baths
- 1,760 sq. ft.
- Single family
- Active
Listed by:jeffrey albright
Office:arc realty
MLS#:570777
Source:AL_MLSM
Price summary
- Price:$239,900
- Price per sq. ft.:$136.31
- Monthly HOA dues:$2.08
About this home
Well-maintained and updated 3-bedroom, 2-bathroom Craftsman-style home on a large lot in Montgomery’s beautiful Garden District. From the street, the spacious front porch welcomes you, setting the tone for this charming home.
Upon entry, you'll find gorgeous original hardwood flooring throughout. The living room boasts high ceilings, transoms, a reclaimed columned mantel with gas logs, a marble hearth, and built-in shelving nest to the oversized dining room is bathed in natural light from two sides, creating a bright and inviting space.
The chef’s kitchen is stylish and functional, featuring 18” ceramic tile flooring, granite countertops, a tiled backsplash, updated shaker cabinets, stainless steel appliances, a deep double-well sink, and recessed lighting. A laundry closet and cupboard are conveniently located between the kitchen and bath.
The spacious master suite showcases a brick fireplace with a marble hearth, large windows, and a generous closet. French doors lead to the updated master bath, featuring a refinished shower and ceiling, vaulted ceilings, updated lighting, a garden tub, a stand-alone tiled walk-in shower, and a decorative double vanity. The two additional bedrooms are well-sized, with one ideal for a nursery or home office. A full guest bathroom sits between them, offering a tiled shower/tub combo, a modern glass sink, and built-in storage.
Recent Work
• New ducting and extra air registers for improved airflow.
• Master bath shower and ceiling updates for a fresh look.
• New Sump pump, crawlspace wall bracing, waterproofing, and warrantied adjustable foundation jacks.
• Fresh interior paint in multiple rooms.
• Updated ceiling fans, electrical work, and attic insulation.
• Foam sealing for improved energy efficiency.
• New screened porch with TV mount and ceiling fans for year-round enjoyment. New deck
• Covered deck, fenced backyard, detached storage, and two-car parking pad.
Owner negotiable on sale of furntiure items.
Contact an agent
Home facts
- Year built:1915
- Listing Id #:570777
- Added:149 day(s) ago
- Updated:July 19, 2025 at 02:23 PM
Rooms and interior
- Bedrooms:3
- Total bathrooms:2
- Full bathrooms:2
- Living area:1,760 sq. ft.
Heating and cooling
- Cooling:Ceiling Fans, Central Air, Electric
- Heating:Central, Gas
Structure and exterior
- Year built:1915
- Building area:1,760 sq. ft.
- Lot area:0.31 Acres
Schools
- High school:Lanier Senior High School
- Elementary school:Nixon Elementary School
Utilities
- Water:Public
- Sewer:Public Sewer
Finances and disclosures
- Price:$239,900
- Price per sq. ft.:$136.31
New listings near 341 Winthrop Court
- New
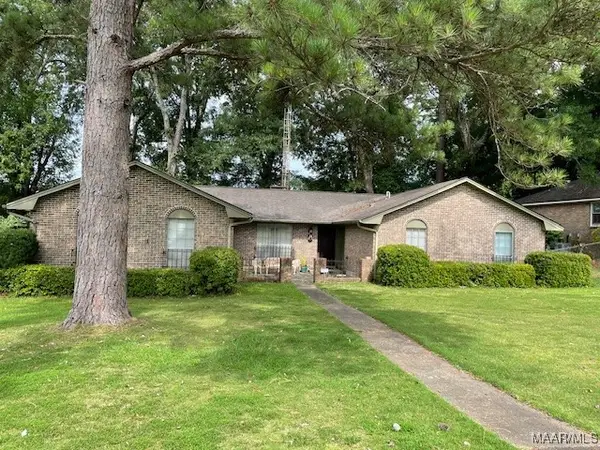 $187,500Active4 beds 2 baths2,050 sq. ft.
$187,500Active4 beds 2 baths2,050 sq. ft.4460 Blackwood Drive, Montgomery, AL 36109
MLS# 578665Listed by: THE GOODSON GROUP - New
 $265,000Active4 beds 2 baths1,912 sq. ft.
$265,000Active4 beds 2 baths1,912 sq. ft.1024 Fawnview Road, Montgomery, AL 36117
MLS# 578638Listed by: ARC REALTY - New
 $194,900Active4 beds 2 baths1,985 sq. ft.
$194,900Active4 beds 2 baths1,985 sq. ft.651 Joryne Drive, Montgomery, AL 36109
MLS# 578712Listed by: RE/MAX CORNERSTONE PLUS - New
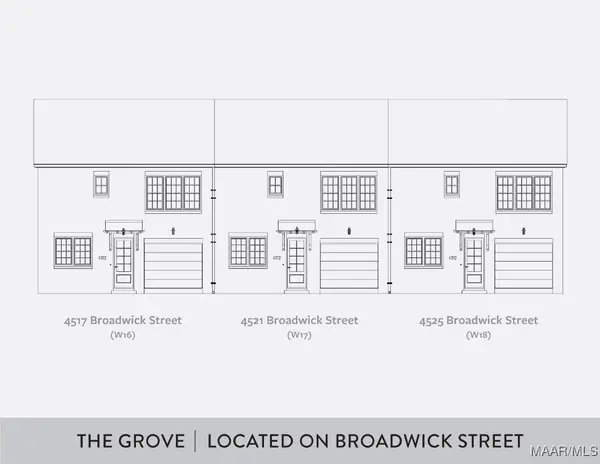 $334,500Active2 beds 2 baths1,448 sq. ft.
$334,500Active2 beds 2 baths1,448 sq. ft.4521 Broadwick Street, Montgomery, AL 36116
MLS# 575746Listed by: HAMPSTEAD COMMUNITY REALTY LLC - New
 $339,500Active2 beds 2 baths1,448 sq. ft.
$339,500Active2 beds 2 baths1,448 sq. ft.4525 Broadwick Street, Montgomery, AL 36116
MLS# 575747Listed by: HAMPSTEAD COMMUNITY REALTY LLC - New
 $49,900Active3 beds 1 baths840 sq. ft.
$49,900Active3 beds 1 baths840 sq. ft.43 Cox Lane, Montgomery, AL 36110
MLS# 578688Listed by: HARRIS AND ATKINS REAL ESTATE - New
 $134,900Active3 beds 2 baths1,744 sq. ft.
$134,900Active3 beds 2 baths1,744 sq. ft.917 Green Forest Drive, Montgomery, AL 36109
MLS# 578706Listed by: PARAMOUNT PROPERTIES, LLC. - New
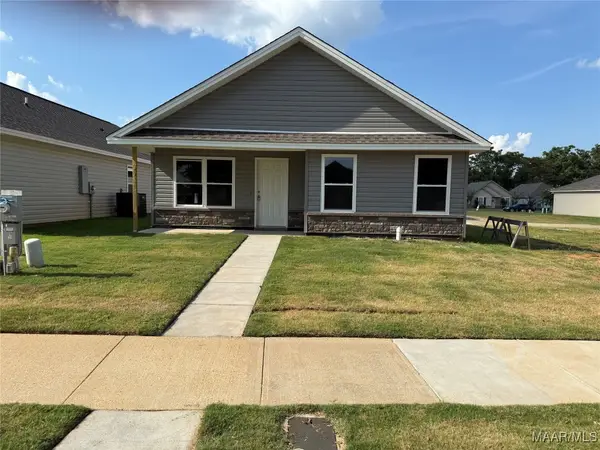 $209,900Active3 beds 2 baths1,500 sq. ft.
$209,900Active3 beds 2 baths1,500 sq. ft.6037 Burbank Crossing Loop, Montgomery, AL 36117
MLS# 578707Listed by: APEX LISTINGS - New
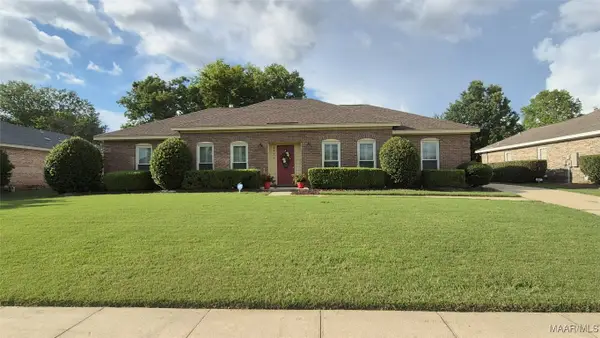 $263,000Active4 beds 2 baths2,269 sq. ft.
$263,000Active4 beds 2 baths2,269 sq. ft.6929 Cherry Creek Drive, Montgomery, AL 36117
MLS# 578594Listed by: STATE2STATE REALTY, LLC. - New
 Listed by ERA$259,900Active4 beds 2 baths2,245 sq. ft.
Listed by ERA$259,900Active4 beds 2 baths2,245 sq. ft.6712 Post Oak Lane, Montgomery, AL 36117
MLS# 578661Listed by: ERA WEEKS & BROWNING REALTY
