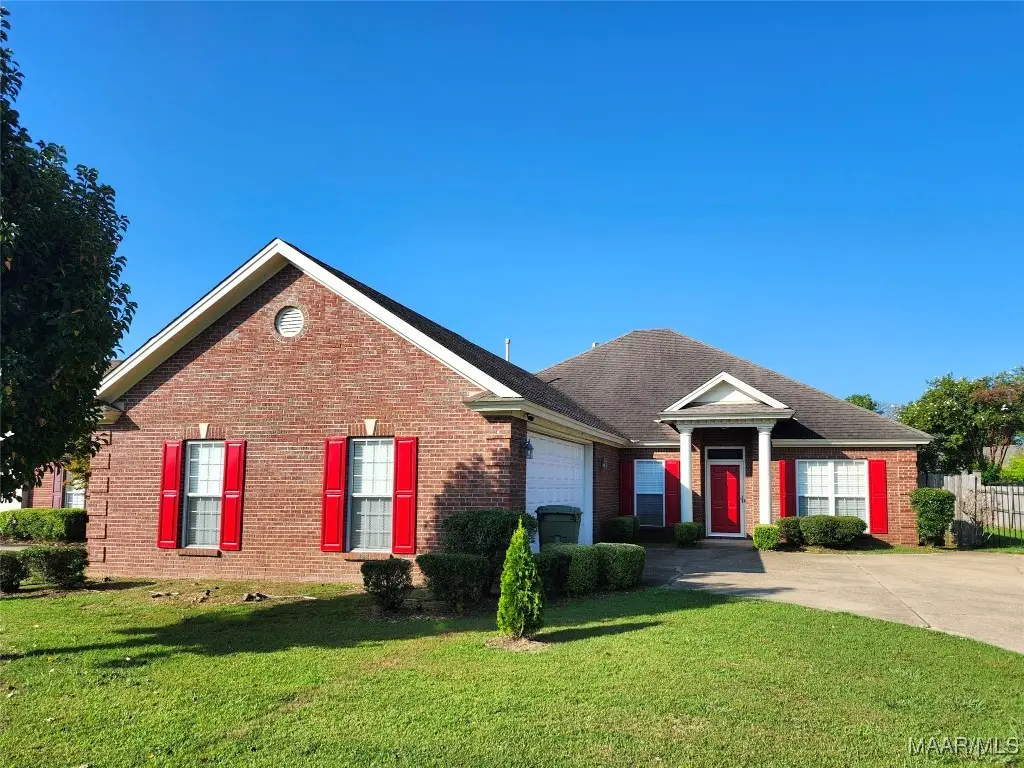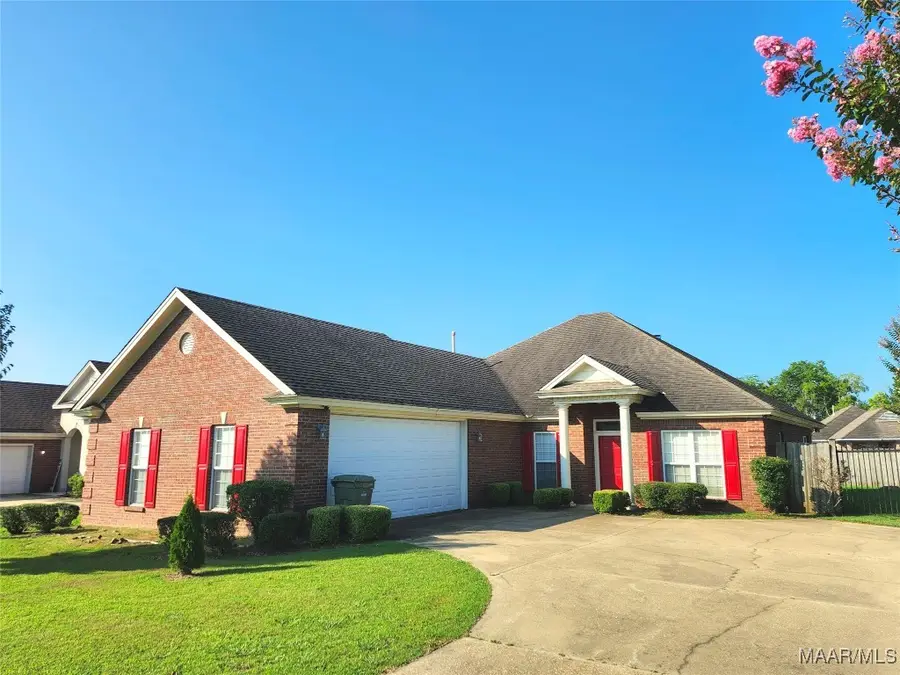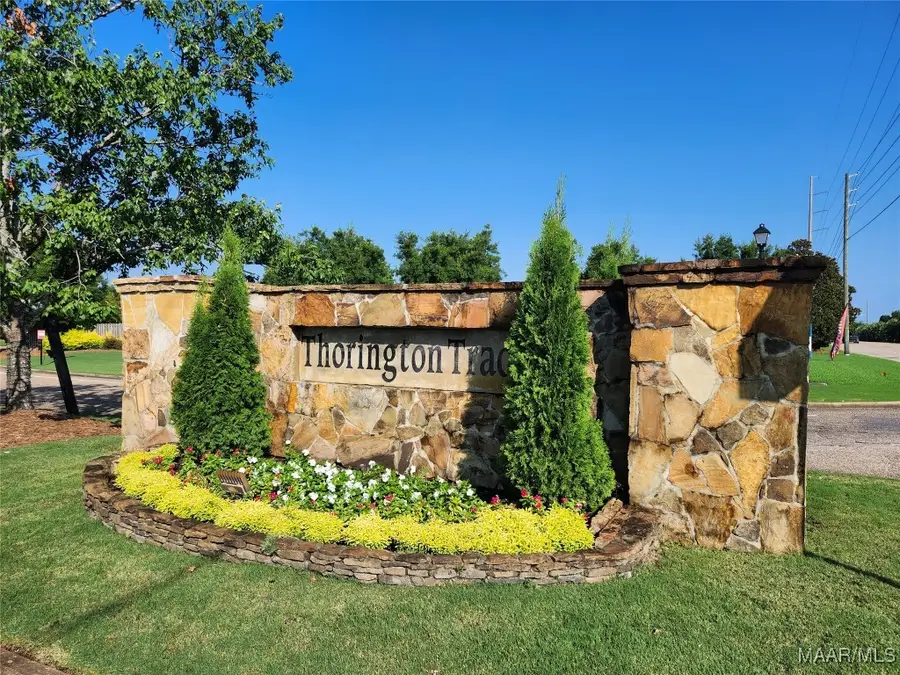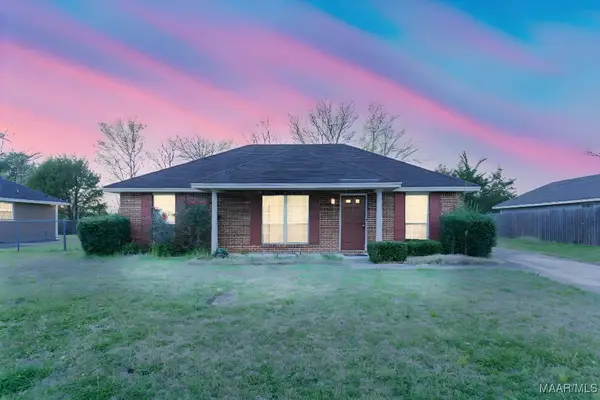1024 Fawnview Road, Montgomery, AL 36117
Local realty services provided by:ERA Weeks & Browning Realty, Inc.



1024 Fawnview Road,Montgomery, AL 36117
$265,000
- 4 Beds
- 2 Baths
- 1,912 sq. ft.
- Single family
- Active
Listed by:norman schlemmer
Office:arc realty
MLS#:578638
Source:AL_MLSM
Price summary
- Price:$265,000
- Price per sq. ft.:$138.6
- Monthly HOA dues:$18.33
About this home
Matterport 3D vritual tour available soon! Tucked inside the sought-after, gated community of Thorington Trace in East Montgomery, this well designed 4-bedroom, 2-bathroom home offers over 1,900 square feet of stylish, functional living space designed for modern comfort and everyday elegance.
From the moment you step inside, you’ll love the seamless flow of the open floor plan. The inviting living room is a cozy haven, featuring a gas fireplace, custom built-in entertainment center, floor outlets, and recessed lighting—all framed by elegant crown molding that continues throughout the home. The spacious kitchen boasts a breakfast bar perfect for casual meals or entertaining, and opens conveniently into the main living area for effortless hosting and family time.
Retreat to your private sanctuary in the primary suite, complete with tray ceilings, recessed lighting, a large walk-in closet, and a luxurious spa-inspired bathroom featuring a tiled walk-in shower, garden tub, double split vanity, and private water closet. Each of the remaining bedrooms offers ample space for guests, family, or a home office setup, with a full guest bath conveniently located in the hallway.
Step outside to relax or entertain on the covered back patio overlooking the privacy-fenced backyard—ideal for family barbecues or quiet evenings under the stars.
Beyond the home, enjoy the unmatched amenities of Thorington Trace: a scenic pond with a fountain, a full walking trail, a well-equipped playground, and green spaces perfect for fishing, playing, or relaxing. You're also just minutes away from top-rated schools, shopping, dining, churches, universities, ballparks, and both military bases.
Charming, comfortable, and incredibly convenient—this is more than just a house; it’s a place to call home
The house is being profssioally cleaned on Thusday August 7th.
Contact an agent
Home facts
- Year built:2003
- Listing Id #:578638
- Added:13 day(s) ago
- Updated:August 02, 2025 at 02:16 PM
Rooms and interior
- Bedrooms:4
- Total bathrooms:2
- Full bathrooms:2
- Living area:1,912 sq. ft.
Heating and cooling
- Cooling:Central Air, Electric
- Heating:Central, Electric
Structure and exterior
- Year built:2003
- Building area:1,912 sq. ft.
- Lot area:0.22 Acres
Schools
- High school:Park Crossing High School
- Elementary school:Wilson Elementary School
Utilities
- Water:Public
- Sewer:Public Sewer
Finances and disclosures
- Price:$265,000
- Price per sq. ft.:$138.6
New listings near 1024 Fawnview Road
- New
 $125,400Active3 beds 2 baths1,298 sq. ft.
$125,400Active3 beds 2 baths1,298 sq. ft.1116 Perry Hill Road, Montgomery, AL 36109
MLS# 579069Listed by: HARRIS AND ATKINS REAL ESTATE - New
 $115,000Active3 beds 2 baths1,061 sq. ft.
$115,000Active3 beds 2 baths1,061 sq. ft.3405 Vermont Drive, Montgomery, AL 36109
MLS# 579020Listed by: RE/MAX CORNERSTONE PLUS - New
 $120,000Active0.46 Acres
$120,000Active0.46 Acres9516 Wynlakes Place, Montgomery, AL 36117
MLS# 579074Listed by: JIM WILSON & ASSOC. LLC - New
 $72,000Active3 beds 3 baths2,031 sq. ft.
$72,000Active3 beds 3 baths2,031 sq. ft.3294 S Perry Street, Montgomery, AL 36105
MLS# 578997Listed by: SELL YOUR HOME SERVICES - New
 $36,000Active3 beds 2 baths1,189 sq. ft.
$36,000Active3 beds 2 baths1,189 sq. ft.3338 Loveless Curve, Montgomery, AL 36108
MLS# 579101Listed by: REAL BROKER, LLC. - New
 $299,900Active3 beds 2 baths1,980 sq. ft.
$299,900Active3 beds 2 baths1,980 sq. ft.1123 Westmoreland Avenue, Montgomery, AL 36106
MLS# 579037Listed by: REAL BROKER, LLC. - New
 $299,000Active4 beds 3 baths2,807 sq. ft.
$299,000Active4 beds 3 baths2,807 sq. ft.1809 Vaughn Lane, Montgomery, AL 36106
MLS# 579097Listed by: HARRIS AND ATKINS REAL ESTATE - New
 $285,000Active3 beds 2 baths1,887 sq. ft.
$285,000Active3 beds 2 baths1,887 sq. ft.8463 Wexford Way, Montgomery, AL 36117
MLS# 579084Listed by: PARAMOUNT PROPERTIES, LLC. - New
 $120,000Active3 beds 2 baths1,254 sq. ft.
$120,000Active3 beds 2 baths1,254 sq. ft.2642 Jan Drive, Montgomery, AL 36116
MLS# 579081Listed by: MARKETPLACE HOMES - New
 $124,800Active3 beds 2 baths1,226 sq. ft.
$124,800Active3 beds 2 baths1,226 sq. ft.6330 Wares Ferry Road, Montgomery, AL 36117
MLS# 579068Listed by: HARRIS AND ATKINS REAL ESTATE
